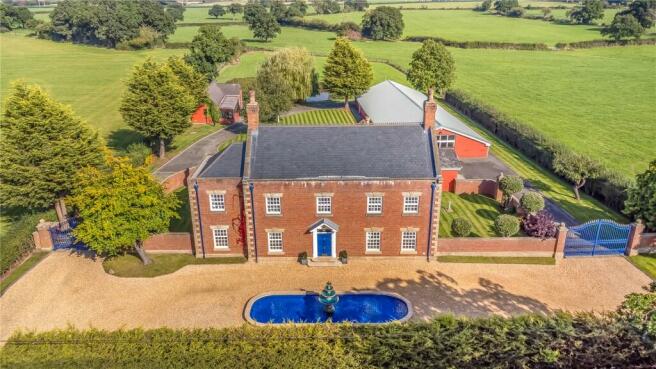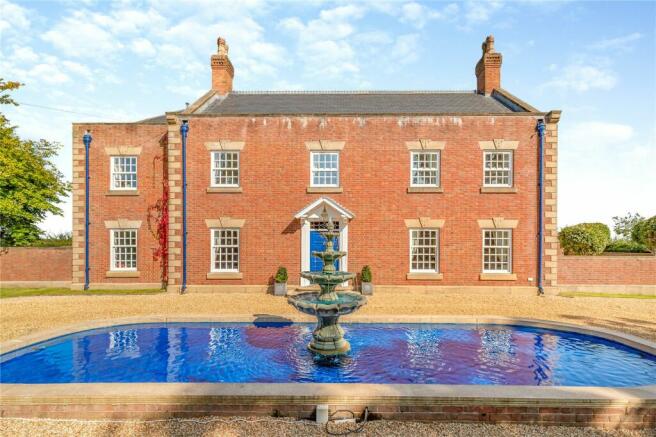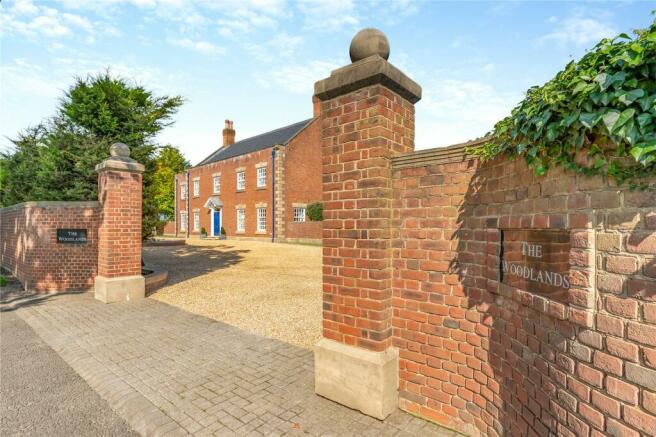
Middlewich Road, Minshull Vernon, Cheshire, CW10

- PROPERTY TYPE
Detached
- BEDROOMS
6
- BATHROOMS
4
- SIZE
8,854 sq ft
823 sq m
- TENUREDescribes how you own a property. There are different types of tenure - freehold, leasehold, and commonhold.Read more about tenure in our glossary page.
Freehold
Key features
- Georgian style six bedroom property
- Recently renovated to an exacting standard
- Substantial grounds
- Twin gated driveway with parking for numerous vehicles
- Detached annexe
- EPC Rating = D
Description
Description
A truly stunning Georgian style property with substantial grounds, recently renovated by the current owners to include the highest quality fixtures and fittings throughout.
The grand entrance hall offers a fabulous oak staircase as well solid oak flooring and panelled walls. The high moulded coved ceiling gives the room a very bright and airy feel, there is also an under stairs storage cupboard. The living room is easily accessed from the entrance hall, including double glazed sash windows to front and side elevations, additionally there is a characterful Period fireplace with pillared surround and raised tiled hearth. Sectional glazed double doors lead on to a brilliant open plan Kitchen and living space, the kitchen offers a range of bespoke wall, drawer and base units as well as Corian work surfaces, twin bowl sink with mixer tap, modern integrated appliances including dishwasher, two fridges, freezer, AGA style kitchen range inset within surround with plate lids over. The sizeable utility room is conveniently positioned to the side of the kitchen, with a cloakroom providing ample storage, there is also a door leading to the courtyard area. Leading on from the kitchen is a very versatile space, currently being used as an office. The room is large in size with double French doors that open out onto south facing gardens.
A grand dining room is easily accessed from the entrance hall with a large sash window to the front elevation, as well as beautiful cornicing details and a charming feature fireplace. The games room flows effortlessly on from the dining room, it is a wonderful and bright space, with large windows to the front and side elevations allowing maximum light. The conservatory is a superb open plan room, with a recessed Jacuzzi spa tub, tiled flooring, fitted blinds and twin sets of double doors to the courtyard, it really is the perfect place to entertain. There is also a W.C as well as an integral double garage to the rear of the property.
There are six spacious double bedrooms positioned on the first floor. The principal bedroom is in immaculate condition, with fitted wardrobes, a stunning three piece en suite and a stylish vanity. The further five bedrooms are all equally well-proportioned for, the second bedroom offers an en suite as well as a walk in wardrobe. Bedroom three also includes a modern en suite. The further three bedrooms have the benefit of fitted wardrobes and are all serviced by a superb family bathroom featuring a spa bath.
Externally the property has much to offer, twin gates open on to a sizeable gravel driveway in addition to a brilliant water feature to the front of the property. There are substantial grounds extending to 1.6 acres to the rear featuring a lovely garden pond, mature trees and shrubs. The driveway to the righthand side of the property allows easy access to the rear courtyard area as well as the warehouse. The warehouse is a very versatile and large room, with a utility and W.C.
The annexe to the rear of the property is accessed from the driveway to the left hand side of the property, it is a very modern accommodation, incorporating a kitchen with modern integrated electric oven, hob, fridge and freezer. There is a very large, bright living room. There is also a double bedroom, this includes a walk in wardrobe and en suite. The annexe is ideal for multi-generational living.
Location
Minshull Vernon is a small hamlet within Cheshire.
The property has ease of access to excellent educational facilities with a great selection of schools in both the state and private sector. Most private schools in the area provide private coaches and The Grange School at Hartford, King's School Macclesfield and Terra Nova School are all within easy reach. Local rated schools include Monks Coppenhall.
In addition to these local amenities there is also beautiful surrounding countryside which is fantastic for those who enjoy walking, cycling and horse riding. Further leisure facilities are available in the way of several nearby clubs, in particular Woodside and Sandbach golf clubs.
Communications has always been one of the prime attractions of the area, with easy access to the M6 and M56 linking to the North-West's commercial centres making commuting to Chester, Warrington, Liverpool, Manchester and MediaCityUK easily accessible. Manchester International Airport is also around 21 miles away. Holmes Chapel and Crewe train stations have a regular service to Manchester and Stockport, linking to the main West Coast line for London.
(All travel times and distances approximate)
Square Footage: 8,854 sq ft
Additional Info
Council Tax Band G
Brochures
Web DetailsParticularsCouncil TaxA payment made to your local authority in order to pay for local services like schools, libraries, and refuse collection. The amount you pay depends on the value of the property.Read more about council tax in our glossary page.
Band: G
Middlewich Road, Minshull Vernon, Cheshire, CW10
NEAREST STATIONS
Distances are straight line measurements from the centre of the postcode- Winsford Station3.1 miles
- Sandbach Station3.4 miles
- Crewe Station4.4 miles
About the agent
• Leading Property Consultants
• No.1 Property Website
• Over 100 UK Offices
• Over 30 London Offices
• Leaders in Research
• Mortgages & Finance services
Founded in 1855, Savills is a leading global estate agency with over 130 locations around the UK including 37 offices in London.
Whether buying, selling, letting or renting a property, our experienced estate agents take the time to understand your property needs and guide you through every step of t
Notes
Staying secure when looking for property
Ensure you're up to date with our latest advice on how to avoid fraud or scams when looking for property online.
Visit our security centre to find out moreDisclaimer - Property reference KNU230160. The information displayed about this property comprises a property advertisement. Rightmove.co.uk makes no warranty as to the accuracy or completeness of the advertisement or any linked or associated information, and Rightmove has no control over the content. This property advertisement does not constitute property particulars. The information is provided and maintained by Savills, Knutsford. Please contact the selling agent or developer directly to obtain any information which may be available under the terms of The Energy Performance of Buildings (Certificates and Inspections) (England and Wales) Regulations 2007 or the Home Report if in relation to a residential property in Scotland.
*This is the average speed from the provider with the fastest broadband package available at this postcode. The average speed displayed is based on the download speeds of at least 50% of customers at peak time (8pm to 10pm). Fibre/cable services at the postcode are subject to availability and may differ between properties within a postcode. Speeds can be affected by a range of technical and environmental factors. The speed at the property may be lower than that listed above. You can check the estimated speed and confirm availability to a property prior to purchasing on the broadband provider's website. Providers may increase charges. The information is provided and maintained by Decision Technologies Limited. **This is indicative only and based on a 2-person household with multiple devices and simultaneous usage. Broadband performance is affected by multiple factors including number of occupants and devices, simultaneous usage, router range etc. For more information speak to your broadband provider.
Map data ©OpenStreetMap contributors.




