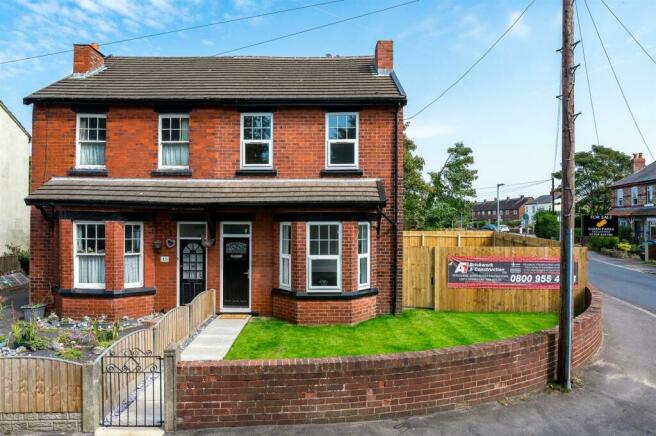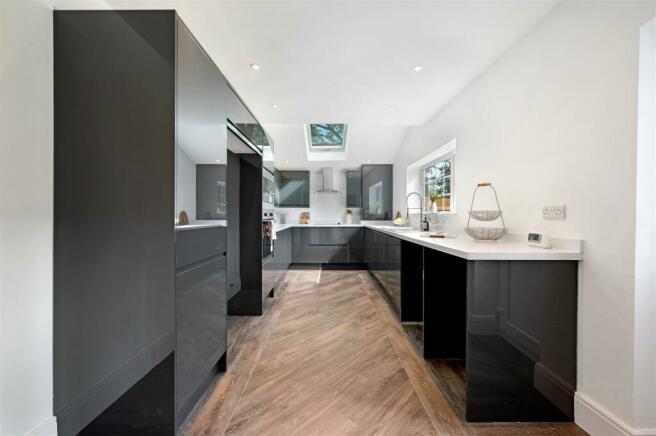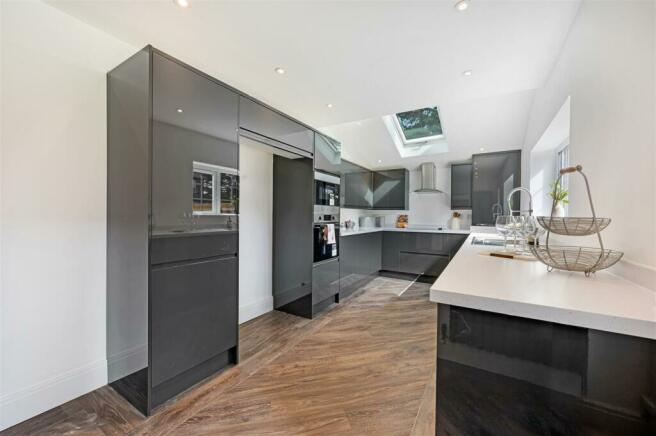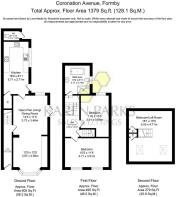
Coronation Avenue, Formby, Liverpool

- PROPERTY TYPE
Semi-Detached
- BEDROOMS
3
- BATHROOMS
1
- SIZE
Ask agent
- TENUREDescribes how you own a property. There are different types of tenure - freehold, leasehold, and commonhold.Read more about tenure in our glossary page.
Freehold
Key features
- SEMI DETACHED PROPERTY
- THREE BEDROOMS
- CORNER PLOT
- COMPLETELY REFURBISHED
- LARGE FAMILY BATHROOM
- MODERN KITCHEN
- NO ONWARD CHAIN
Description
Accommodation -
Ground Floor -
Hallway - Hallway with one radiator.
Lounge-Diner - 3.97 x 3.65 into 3.73 x 3.48 (13'0" x 11'11" into - The spacious and bright through lounge-diner is a perfect space for family living and entertaining. There is a double glazed bay window the front of the room, and an additional double glazed window to the rear as well as patio doors opening into the sunny aspect garden - allowing an abundance of light to flow through. There are two radiators in the room. The lounge-diner has been finished off with a media wall with space for TV, illuminated alcoves and a fitted electric fire.
Kitchen - 5.71 x 2.71 (18'8" x 8'10") - The newly fitted kitchen has a range of grey gloss wall and base units providing plenty of storage. There is a sink with draining board, integrated oven, hob, extractor, microwave and dishwasher. There is space for a washing machine, dryer and fridge-freezer. There is one radiator, an additional under stairs cupboard and the boiler is located in the kitchen. There is a double glazed window above the sink, an additional Velux window and door leading out into the garden.
First Floor -
Landing -
Bedroom 1 - 4.71 x 3.51 (15'5" x 11'6") - The master bedroom has two double glazed windows and a feature fireplace bringing character to the room. There is one radiator.
Bedroom 2 - 3.51 x 3.05 (11'6" x 10'0") - The second bedroom has a double glazed window looking out over the garden and one radiator.
Bathroom - 3.11 x 2.73 (10'2" x 8'11") - This spacious bathroom has been cleverley designed and has a large walk in shower with two shower heads, a free standing bath with shower head attachment, WC, hand wash basin with drawers below, towel radiator, double glazed window and mirror with light.
Second Floor -
Bedroom 3 - 5.50 x 4.71 (18'0" x 15'5") - Leading up to the second floor is the third bedroom that has two velux windows allowing in an abundance of light and storage cupboards into the eaves.
Outside -
Front Garden - The front of the property has an area laid to lawn and an Indian stone pathway leading up to the front door.
Rear Garden - The sunny rear garden has been recently landscaped with an Indian stone patio leading out from the dining area which leads onto a recently laid lawn.
Wc - Accessed from the garden is WC which is useful for garden parties and BBQ's.
Important Information - We take every care in preparing our sales details. They are checked and usually verified by the Vendor. We do not guarantee appliances, alarms, electrical fittings, plumbing, showers, etc, you must satisfy yourself that they operate correctly. Room sizes are approximate, they are taken in imperial and converted to metric, do not use them to buy carpets or furniture. We cannot verify the tenure, as we do not have access to the legal title, we cannot guarantee boundaries or rights of way, you must take the advice of your legal representative. If there is any point which is of particular importance to you, please contact the office and we will be pleased to check the information.
Brochures
Coronation Avenue, Formby, LiverpoolBrochure- COUNCIL TAXA payment made to your local authority in order to pay for local services like schools, libraries, and refuse collection. The amount you pay depends on the value of the property.Read more about council Tax in our glossary page.
- Ask agent
- PARKINGDetails of how and where vehicles can be parked, and any associated costs.Read more about parking in our glossary page.
- Ask agent
- GARDENA property has access to an outdoor space, which could be private or shared.
- Yes
- ACCESSIBILITYHow a property has been adapted to meet the needs of vulnerable or disabled individuals.Read more about accessibility in our glossary page.
- Ask agent
Coronation Avenue, Formby, Liverpool
NEAREST STATIONS
Distances are straight line measurements from the centre of the postcode- Formby Station0.7 miles
- Freshfield Station1.2 miles
- Hightown Station1.8 miles
About the agent
Moving is a busy and exciting time and we're here to make sure the experience goes as smoothly as possible by giving you all the help you need under one roof.
The company has always used computer and internet technology, but the company's biggest strength is the genuinely warm, friendly and professional approach that we offer all of our clients.
Industry affiliations



Notes
Staying secure when looking for property
Ensure you're up to date with our latest advice on how to avoid fraud or scams when looking for property online.
Visit our security centre to find out moreDisclaimer - Property reference 32583480. The information displayed about this property comprises a property advertisement. Rightmove.co.uk makes no warranty as to the accuracy or completeness of the advertisement or any linked or associated information, and Rightmove has no control over the content. This property advertisement does not constitute property particulars. The information is provided and maintained by Karen Parks Sales and Lettings, Formby. Please contact the selling agent or developer directly to obtain any information which may be available under the terms of The Energy Performance of Buildings (Certificates and Inspections) (England and Wales) Regulations 2007 or the Home Report if in relation to a residential property in Scotland.
*This is the average speed from the provider with the fastest broadband package available at this postcode. The average speed displayed is based on the download speeds of at least 50% of customers at peak time (8pm to 10pm). Fibre/cable services at the postcode are subject to availability and may differ between properties within a postcode. Speeds can be affected by a range of technical and environmental factors. The speed at the property may be lower than that listed above. You can check the estimated speed and confirm availability to a property prior to purchasing on the broadband provider's website. Providers may increase charges. The information is provided and maintained by Decision Technologies Limited. **This is indicative only and based on a 2-person household with multiple devices and simultaneous usage. Broadband performance is affected by multiple factors including number of occupants and devices, simultaneous usage, router range etc. For more information speak to your broadband provider.
Map data ©OpenStreetMap contributors.





