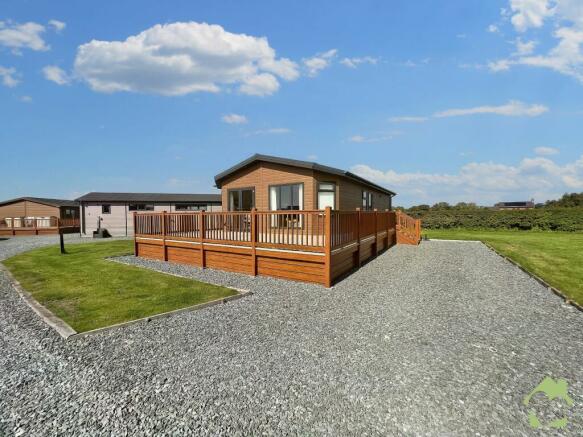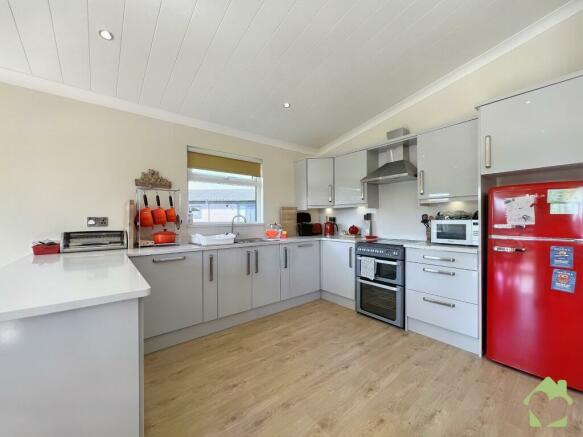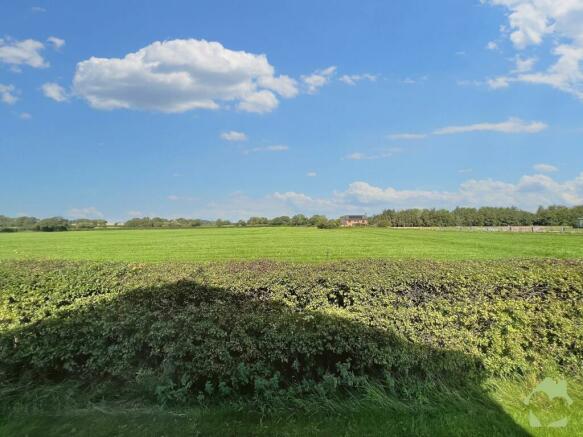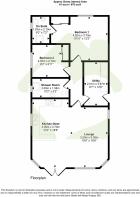10 Waterfront Lodges

- PROPERTY TYPE
Lodge
- BEDROOMS
2
- BATHROOMS
2
- SIZE
Ask agent
- TENUREDescribes how you own a property. There are different types of tenure - freehold, leasehold, and commonhold.Read more about tenure in our glossary page.
Ask agent
Key features
- Bespoke Design - Forest Lodges Ltd.
- 42 x 22 Manufactured 2021
- Modern fixtures and fittings
- Two bedrooms
- Master en -suite
- Open plan kitchen, lounge & dining area
- Wrap around decking
- Holiday Home
Description
Located in an idyllic picturesque area of the countryside this modern spacious home is the inviting place to escape and relax. The park itself is pet-friendly, although they do request that dogs be kept on a lead. There is an abundance of suitable areas to visit in and around the area including the Fylde Coast, Blackpool, Forest of Bowland and easy access for the motorway for those who may wish to travel further afield to the Lakes.
For those who wish to access amenities more locally the home is situated within walking distance to Garstang town centre and its amenities, location also provides an abundance of things to do such as eating out, golf, fishing lakes, cycling routes, river walks, swimming & spa's or socialising in the local wine bars.
**To own this holiday home you MUST have a registered council tax address.**
**Utilities are on mains services**
**Please note all furniture not included but may be available.**
Tenure: Leisure Licence
Ground Rent: £3,000 per year
Utility space
Enter the property via a upvc glazed door into a bright welcoming space which is used as a porch and a utility.
Fitted with modern light high gloss cupboard doors which are used for storage there is space for a washer and dryer which has been finished with quartz top and upstand.
Also located within is a radiator, ceiling spot lighting with cushion flooring.
Kitchen
The well-presented fitted kitchen offers a good range of modern light wall and base units, complemented by contrasting quartz worktop and upstands. There is an electric oven and hob, extractor fan, fridge freezer, and dishwasher which are included.
A window to the side aspect of kitchen provides even more light throughout the whole open plan design.
Lounge/diner
Absolutely gorgeous ! This large spacious open plan living and dining room, with modern décor and high-quality fittings, fixtures and plush carpet flooring are a credit to the current owners.
The open plan design of this room is the heart of the home giving various opportunities for relaxing or socialising with family and friends. French doors offer access to the large front patio giving an indoor or outdoor experience.
This room offers floor-to-ceiling windows, flooding the room with lots of natural light on all elevations and are fitted with blinds or curtains.
The ceiling is vaulted and offers LED sunken spots, giving the room a great feeling of light and space. A wall-mounted electric fire and an additional two radiators are spaced throughout the room giving a warm ambiance.
Master bedroom
A spacious master bedroom which has been tastefully decorated and furnished benefitting from a window fitted with curtains to the side aspect with an outlook of country views , fitted sliding mirrored wardrobes with an abundance of space for additional furniture requirements if needed.
In addition to the above there is ample chrome sockets, TV point, LED lighting, and radiator. A door leads to the-
En-suite
A beautifully designed larger than average en-suite perfectly designed which features a large walk-in shower WC in a fitted unit, and a modern washbasin set within a vanity cupboard and touch mirror LED cabinet located above.
The room is fully tiled from floor to ceiling and has an obscure window with roller blind.
Additionally, the room also boasts a towel rail, radiator, and extractor fan.
Bedroom
A spacious bedroom offering a window to the side aspect, built-in sliding wardrobes and free standing bedside table.
The room also benefits from LED sunken spotlights, radiator, curtains, modern fixtures and fittings.
Shower room
A beautifully designed bathroom which benefits from floor to ceiling modern tiling, P-shaped shower and screen.
The wash basin and WC have been set within vanity units which providing plenty of storage and also benefits from a well placed touch mirror LED cabinet..
A radiator, window with obscure glass and roller blind are also within and include an extractor fan.
Garden and terrace
Perfect for entertaining or relaxing day or night this home sits on a large plot with stone driveway for parking.
The garden and terrace wrap around the home and benefits from fencing to secure those furry companions.
In addition to the above this beautiful home is surrounded by communal lawned areas, 14 ft garden terrace with overhead lights.
The rear of the property provides established hedging and unspoilt countryside views.
Brochures
Brochure- COUNCIL TAXA payment made to your local authority in order to pay for local services like schools, libraries, and refuse collection. The amount you pay depends on the value of the property.Read more about council Tax in our glossary page.
- Ask agent
- PARKINGDetails of how and where vehicles can be parked, and any associated costs.Read more about parking in our glossary page.
- Off street
- GARDENA property has access to an outdoor space, which could be private or shared.
- Private garden
- ACCESSIBILITYHow a property has been adapted to meet the needs of vulnerable or disabled individuals.Read more about accessibility in our glossary page.
- Ask agent
Energy performance certificate - ask agent
10 Waterfront Lodges
NEAREST STATIONS
Distances are straight line measurements from the centre of the postcode- Salwick Station8.8 miles
About the agent
Love Homes Independent Estate Agents specialise in residential sales and lettings. We provide the highest level of service and professionalism, drawing on many years of experience selling property and working within the industry. We take great pride in our customer service, in taking the time to understand your requirements. From the first valuation to the marketing of your property, right through to completion - our friendly, knowledgeable staff will personally handle and oversee every p
Notes
Staying secure when looking for property
Ensure you're up to date with our latest advice on how to avoid fraud or scams when looking for property online.
Visit our security centre to find out moreDisclaimer - Property reference RS0836. The information displayed about this property comprises a property advertisement. Rightmove.co.uk makes no warranty as to the accuracy or completeness of the advertisement or any linked or associated information, and Rightmove has no control over the content. This property advertisement does not constitute property particulars. The information is provided and maintained by LOVE HOMES, Garstang. Please contact the selling agent or developer directly to obtain any information which may be available under the terms of The Energy Performance of Buildings (Certificates and Inspections) (England and Wales) Regulations 2007 or the Home Report if in relation to a residential property in Scotland.
*This is the average speed from the provider with the fastest broadband package available at this postcode. The average speed displayed is based on the download speeds of at least 50% of customers at peak time (8pm to 10pm). Fibre/cable services at the postcode are subject to availability and may differ between properties within a postcode. Speeds can be affected by a range of technical and environmental factors. The speed at the property may be lower than that listed above. You can check the estimated speed and confirm availability to a property prior to purchasing on the broadband provider's website. Providers may increase charges. The information is provided and maintained by Decision Technologies Limited. **This is indicative only and based on a 2-person household with multiple devices and simultaneous usage. Broadband performance is affected by multiple factors including number of occupants and devices, simultaneous usage, router range etc. For more information speak to your broadband provider.
Map data ©OpenStreetMap contributors.




