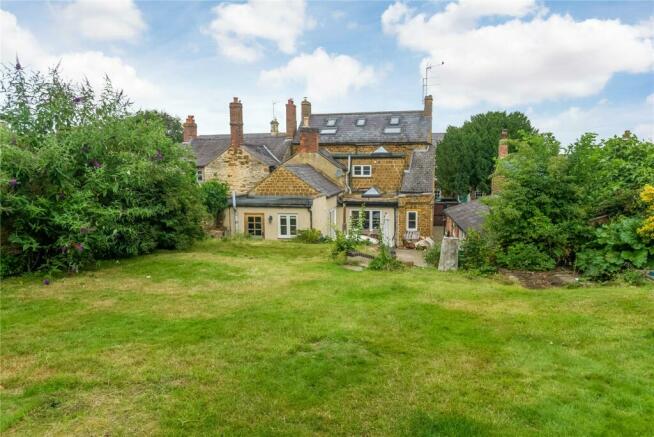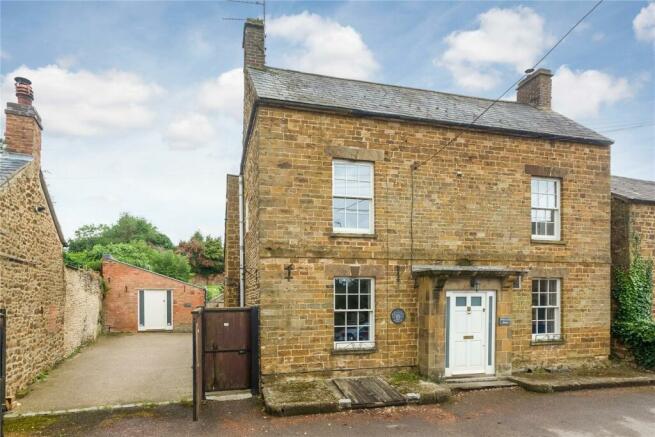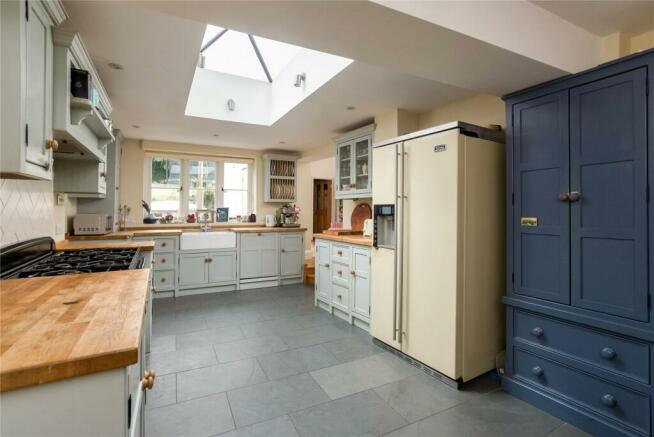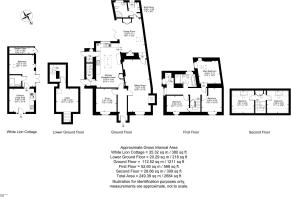
South Side, Steeple Aston, Bicester, Oxfordshire, OX25

- PROPERTY TYPE
Detached
- BEDROOMS
6
- BATHROOMS
3
- SIZE
Ask agent
- TENUREDescribes how you own a property. There are different types of tenure - freehold, leasehold, and commonhold.Read more about tenure in our glossary page.
Freehold
Description
Ground Floor
Hard Wood Flooring, Door To:
Entrance Hall – Slate Tiled Floor
Sitting Room – Attractive Raised Log Burning Fire with Brick Surround and Hearth. Double Glazed Sash Window to Front Aspect with Window Seat and Shutters, Door to Dining Room.
Dining Room – Exposed Wooden Floor, Double Glazed Bi-Fold Doors to Rear Garden, Double Glazed Velux Window. Built In Cupboard.
Shower Room – Comprising of White Suite of Corner Shower Cubicle, Pedestal Hand Wash Basin, Low Level WC, Slate Tiled Floor, Double Glazed Window to Rear Aspect.
Utility / Boot Room – Slate Tiled Floor, Stable Door to Rear Garden, Plumbing for Washing Machine and Tumble Dryer.
Study / Office / Snug – Exposed Wooden Floor, Double Glazed Sash Window to Front Aspect with Shutters.
Kitchen / Breakfast Room – Fitted with A Range of Matching Wall and Base Units with Wooden Work Surfaces. Inset Aga with Six Gas Rings and Four Electric Ovens with Extractor Hood Above. Built In Dishwasher. Underfloor Heating, Slate Tiled Floor, Double Glazed Window to Rear Aspect, Atrium Roof Light. High Glazed Door to Inner Hall, Door to Lobby.
Lobby – Slate Tiled Floor, Stable Door To
Lower Ground Floor
Cellar – With Light, Power and Water and A Barrel Hatch to The Front Aspect.
Inner Hall – Stable Foor to Side Aspect, Slate Tiled Floor, Stairs to First Floor Level, Three Double Glazed Windows to Side Aspect .
First Floor
First Floor Landing – Stairs to Second Floor with Understairs Cupboard.
Bedroom One – Double Glazed Window to Side Aspect, Double Glazed Velux Window.
Bedroom Two – Double Glazed Sash Window to Front Aspect.
Bedroom Three – Double Glazed Sash Window to Front Aspect.
Family Bathroom – Comprising of Freestanding Iron Cast Bath with Mixer Shower Over. Separate Walk in Double Shower Cubicle with Rain Shower Over, Pedestal Hand Wash Basin, Low Level WC. Part Tiled Walls, Double Glazed Window to Rear Aspect. Underfloor Heating, Heated Towel Radiator
Second Floor
Bedroom – Two Double Glazed Velux Windows to Rear Aspect.
Bedroom – Two Double Glazed with Velux Windows to Rear Aspect.
Outside
Raised Beds for Decorative Pots, Double Wooden Gate Leading to Own Driveway with Parking For At Least 2 Vehicles with Electric Charging Point.
This Leads Through to The South Facing Rear Gardens Which Have a Patio and Seating Area, With Steps Up to A Lawn Area That Is Enclosed in The Main by An Attractive Brick Wall.
The Property Benefits from Gas Central Heating and Double Glazed Windows
Annexe (White Lion Cottage)
Detached Annexe / Home Office – Ideal for Additional Family Members or An Airbnb
Seagrass Carpet, Door with Double Glazed Windows Either Side To
Kitchen / Dining Room – Fitted with A Range of Base Units with Wooden Work Tops. Integrated Electric Hob with Oven Below
Bedroom – Semi Vaulted Ceiling, Double Glazed French Doors with Windows Either Side to Rear Garden, Double Glazed Window to Rear Aspect, Double Glazed Velux Window to Rear Aspect
Ensuite Shower Room – Comprising of White Suite of Walk in Double Shower Cubicle with Aqualisa Shower Over, Pedestal Hand Wash Basin, Low Level WC, Extractor Fan
Steeple Aston is a sought after village boasting a Village Store and Post Office, The Red Lion Public House and Dr Radcliffe's CE Primary School, which is a convertor academy and is a member of the Oxford Diocesan Schools Trust. Country walks can also be enjoyed within the neighbouring fields.
Bicester c. 8 miles
Banbury c. 10 miles
Chipping Norton c. 11 miles
Oxford c. 15 miles
Birmingham c. 61 miles
London c. 68 miles
M40 J10 c. 8 miles
London via Bicester c. 43 minutes
Oxford to London Paddington 59 minutes
Buyers Purchase Fee:
Please note that buyers are required to pay a Purchase Fee of £300 (inc. of VAT) to Mark David Estate Agents Ltd on offer acceptance, to process a new transaction.
Brochures
Particulars- COUNCIL TAXA payment made to your local authority in order to pay for local services like schools, libraries, and refuse collection. The amount you pay depends on the value of the property.Read more about council Tax in our glossary page.
- Band: B
- PARKINGDetails of how and where vehicles can be parked, and any associated costs.Read more about parking in our glossary page.
- Yes
- GARDENA property has access to an outdoor space, which could be private or shared.
- Yes
- ACCESSIBILITYHow a property has been adapted to meet the needs of vulnerable or disabled individuals.Read more about accessibility in our glossary page.
- Ask agent
Energy performance certificate - ask agent
South Side, Steeple Aston, Bicester, Oxfordshire, OX25
Add an important place to see how long it'd take to get there from our property listings.
__mins driving to your place
Get an instant, personalised result:
- Show sellers you’re serious
- Secure viewings faster with agents
- No impact on your credit score
Your mortgage
Notes
Staying secure when looking for property
Ensure you're up to date with our latest advice on how to avoid fraud or scams when looking for property online.
Visit our security centre to find out moreDisclaimer - Property reference DDD210169. The information displayed about this property comprises a property advertisement. Rightmove.co.uk makes no warranty as to the accuracy or completeness of the advertisement or any linked or associated information, and Rightmove has no control over the content. This property advertisement does not constitute property particulars. The information is provided and maintained by Mark David Estate Agents, Deddington. Please contact the selling agent or developer directly to obtain any information which may be available under the terms of The Energy Performance of Buildings (Certificates and Inspections) (England and Wales) Regulations 2007 or the Home Report if in relation to a residential property in Scotland.
*This is the average speed from the provider with the fastest broadband package available at this postcode. The average speed displayed is based on the download speeds of at least 50% of customers at peak time (8pm to 10pm). Fibre/cable services at the postcode are subject to availability and may differ between properties within a postcode. Speeds can be affected by a range of technical and environmental factors. The speed at the property may be lower than that listed above. You can check the estimated speed and confirm availability to a property prior to purchasing on the broadband provider's website. Providers may increase charges. The information is provided and maintained by Decision Technologies Limited. **This is indicative only and based on a 2-person household with multiple devices and simultaneous usage. Broadband performance is affected by multiple factors including number of occupants and devices, simultaneous usage, router range etc. For more information speak to your broadband provider.
Map data ©OpenStreetMap contributors.





