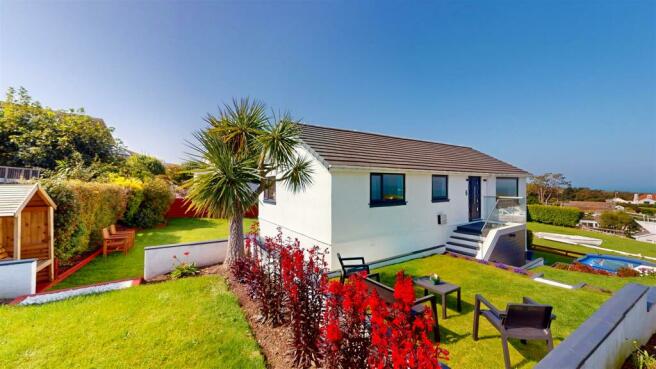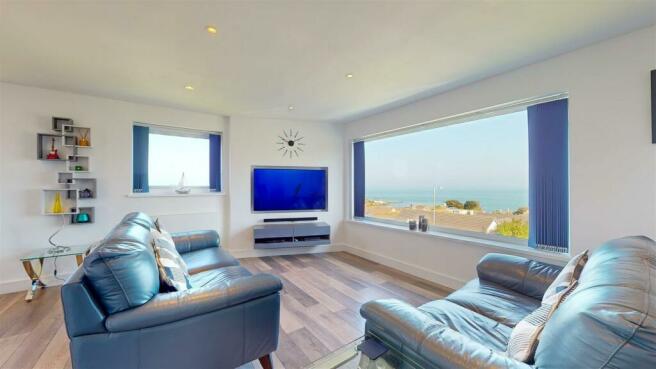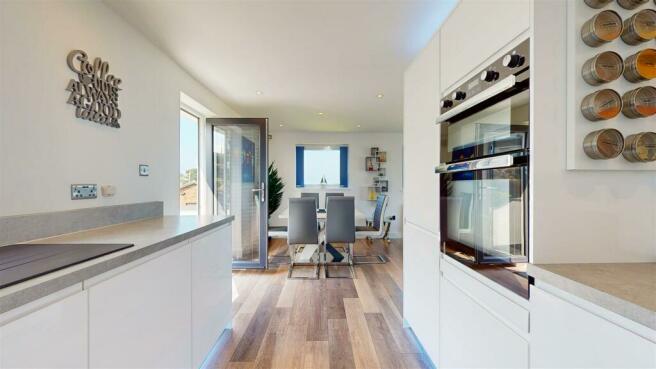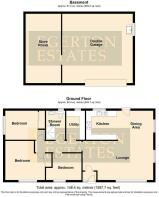Glan Y Don Park, Bull Bay

- PROPERTY TYPE
Detached Bungalow
- BEDROOMS
3
- BATHROOMS
1
- SIZE
Ask agent
- TENUREDescribes how you own a property. There are different types of tenure - freehold, leasehold, and commonhold.Read more about tenure in our glossary page.
Freehold
Key features
- FULLY RENOVATED DETACHED BUNGALOW RESIDENCE WITH STEPPED ENTRANCE
- ELEVATED POSITION TO ENJOYING OUTSTANDING SEA AND HEADLAND VIEWS
- SPACIOUS PLOT WITH INTEGRAL GARAGE
- ESSENTIALLY REBUILT IN LAST 3 YEARS TO INCLUDE NEW ROOF COVERING
- VERY CONTEMPORARY DESIGN AND FITTINGS PROVIDED.
- GAS CENTRAL HEATING; FULLY DOUBLE GLAZED
Description
Certainly one that has to be viewed internally to appreciate the extent of work undertaken
Vestibule Porch - Approached by steps with a newly fitted stainless steel glass balustrade to an open elevated area with outstanding sea views, and leading a pvc double glazed entrance door and side light. Contemporary inner door with half moon glazing to:-
Lounge - 6.43 x 3.45 (21'1" x 11'3") - A superbly positioned living area which is open plan to the dining area which in turn is open plan to the kitchen.
A feature of the living area is a very wide (2.46m/7'6") front window which frames the sea view over the headland and Bull Bay, being complimented by two further windows to the gable wall which gives an excellent amount of natural daylight and equally good sea and headland views. Purpose built "mini" wall recess to accommodate a wall fixed large screen TV with concealed fittings and with contemporary tv unit under and a further contemporary wall unit on an inner wall to match. Two radiators, Sonos built in music speaker system, ceiling downlights.
A modern feature of the bungalow is a modern dual tone grey timber laminate flooring which extends to all rooms (except the shower room)
Kitchen/Dining Room - 6.17 x 2.68 (20'2" x 8'9") - Again open plan
Kitchen Area - Having a recently fitted range of base and wall units in a white gloss laminate finish with contrasting light grey worktops and upstands, and with two carousel corner units with revolving shelving. Integrated fittings include a ceramic induction hob with modern extractor over, an eye level double oven and full height fridge/freezer. 1.5 bowl dark sink unit with monobloc tap. Voice controlled mood lighting at both the base of the units and also at ceiling level.
Dining Area - Having ample room for a spacious 6 person dining table and with radiator and double glazed outside door with built in blind.
Laundry/Utility Room - Having a very good range of newly fitted units in a white gloss finish with worktop surfaces and upstands. Larder cupboard, corner carousel unit, integrated freezer and recess for a washing machine. Modern (2021) . Decorative lighting. Worcester gas fired central heating boiler.
Inner Hallway - Having the hatch to the roof space, PIR control to turn the downlights on automatically at night.
Bedroom 1 - 3.62 x 3.56 (11'10" x 11'8") - Having a front aspect window to frame the outstanding sea and headland views and with radiator under. Fitted wardrobe with contemporary tinted mirror glass sliding doors.
Bedroom 2 - Again with a wide fitted wardrobe with tinted mirror glass sliding doors. Wide side aspect window with radiator under.
Bedroom 3 - Having a front aspect window with fine sea views and radiator under.
Shower Room - Fully refurbished and very well appointed with fully tiled walls in a light grey finish to contrast the white suite and with underfloor heating and tiled floor. Wide walk in shower enclosure with glazed shower screen and twin thermostatic shower heads and inset wall controls. Wall mounted wash basin with modern mirror front cabinet set into the wall and WC to match. Towel radiator, ceiling downlights.
Outside - A concreted drive off the estate road gives off road parking for two cars and leads to the spacious integral Garage.
The spacious grounds have not been omitted from the recent improvements undertaken which feature several terraced lawned areas which allows the sun to be followed around, and with several flower borders and a Palm tree. The spacious size of the gardens gives various spots to sit out to enjoy the coastal views to include the Isle of Man on a clear day.
Integral Garage - Having a remote opening main front door, power and light and plumbing for a second washing machine., and sink unit. Adjoining cellar style store room with adequate headroom to allow dry storage of larger items such as canoes.
Services - All mains services connected.
Gas central heating (2021)
Tenure - The property is understood to be freehold and this will be confirmed by the vendor's conveyancer.
Council Tax - Band E
Energy Rating - Band C (72/87)
Brochures
Glan Y Don Park, Bull BayBrochure- COUNCIL TAXA payment made to your local authority in order to pay for local services like schools, libraries, and refuse collection. The amount you pay depends on the value of the property.Read more about council Tax in our glossary page.
- Band: E
- PARKINGDetails of how and where vehicles can be parked, and any associated costs.Read more about parking in our glossary page.
- Yes
- GARDENA property has access to an outdoor space, which could be private or shared.
- Yes
- ACCESSIBILITYHow a property has been adapted to meet the needs of vulnerable or disabled individuals.Read more about accessibility in our glossary page.
- Ask agent
Glan Y Don Park, Bull Bay
Add your favourite places to see how long it takes you to get there.
__mins driving to your place

Your mortgage
Notes
Staying secure when looking for property
Ensure you're up to date with our latest advice on how to avoid fraud or scams when looking for property online.
Visit our security centre to find out moreDisclaimer - Property reference 32586135. The information displayed about this property comprises a property advertisement. Rightmove.co.uk makes no warranty as to the accuracy or completeness of the advertisement or any linked or associated information, and Rightmove has no control over the content. This property advertisement does not constitute property particulars. The information is provided and maintained by Egerton Estates, Benllech. Please contact the selling agent or developer directly to obtain any information which may be available under the terms of The Energy Performance of Buildings (Certificates and Inspections) (England and Wales) Regulations 2007 or the Home Report if in relation to a residential property in Scotland.
*This is the average speed from the provider with the fastest broadband package available at this postcode. The average speed displayed is based on the download speeds of at least 50% of customers at peak time (8pm to 10pm). Fibre/cable services at the postcode are subject to availability and may differ between properties within a postcode. Speeds can be affected by a range of technical and environmental factors. The speed at the property may be lower than that listed above. You can check the estimated speed and confirm availability to a property prior to purchasing on the broadband provider's website. Providers may increase charges. The information is provided and maintained by Decision Technologies Limited. **This is indicative only and based on a 2-person household with multiple devices and simultaneous usage. Broadband performance is affected by multiple factors including number of occupants and devices, simultaneous usage, router range etc. For more information speak to your broadband provider.
Map data ©OpenStreetMap contributors.




