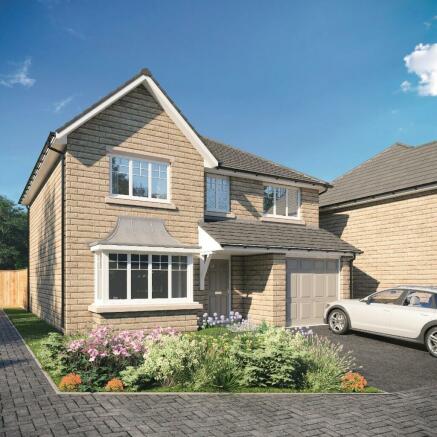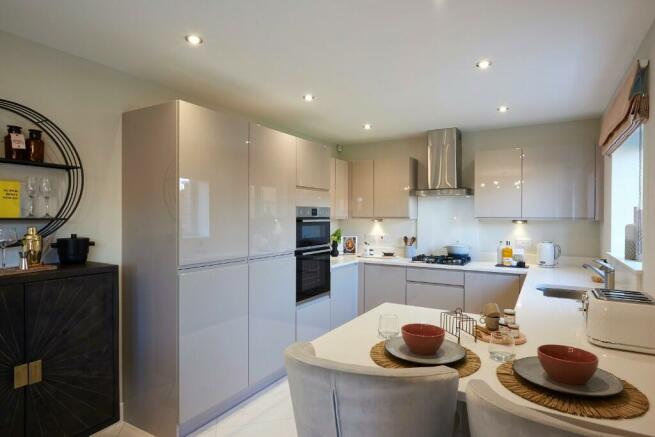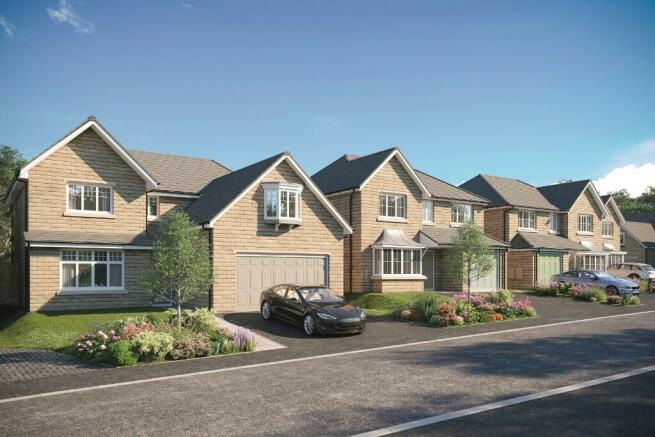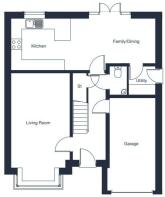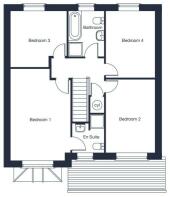
Off Winney Hill, Harthill, Rotherham, South Yorkshire S26 7AB

- PROPERTY TYPE
Detached
- BEDROOMS
4
- SIZE
Ask developer
- TENUREDescribes how you own a property. There are different types of tenure - freehold, leasehold, and commonhold.Read more about tenure in our glossary page.
Ask developer
Key features
- Symphony kitchen with coordinating worktop, breakfast bar and upstand
- Integrated fridge-freezer, dishwasher, stainless steel hob & splash back and double oven
- Fitted wardrobes to bedroom 1
- Tiled floors and walls in a choice of tiles from Porcelanosa to bathroom and en suite
- Modern bathroom suite in white with chrome fittings & Hansgrohe taps
- Wired burglar alarm system
- Tarmac driveway, turfed rear garden with paved area and boundary fencing to the rear garden with coordinating gate and landscaped front garden
- NHBC Buildmark Cover
- 5 Star HBF Builder in 2024 - over 90% of our customers said they would recommend us to a friend
- Home to sell? No problem.. Ask about our Jones Homes SimpleMove scheme
Description
4 bedroom detached home with integral single garage
This home IS NOW READY TO MOVE INTO and COMES COMPLETE WITH CARPETS & FLOORING, BLINDS & LIGHT FITTINGS THROUGHOUT plus an exceptional specification which includes:
- Fitted wardrobes to bedroom 1
- Upgraded kitchen and Quartz worktop
- Staircase featuring Oak and glass balustrade
plus much more!
This select development offers just nine detached homes with an unrivalled specification. Call and see us today at our Van Dyk Village development, Worksop Road, S43 4TD, where you can view our plans and talk about ways we can help you move to Hillside Way.
Call our Sales Advisor today!
The Banbury is an impressive four bedroom detached home with integral single garage.
The ground floor features a kitchen which is contemporary in design with an open plan family and dining space. From the family area, French doors open onto the rear garden. There is also a utility room which can be accessed from the kitchen. The spacious lounge with feature bay window provides plenty of space for relaxing. The WC cloakroom can be accessed from the hall as well as access to the integral garage.
To the first floor, there are four well-appointed bedrooms, with bedroom 1 boasting an en suite shower room, whilst the three remaining bedrooms are served by the modern bathroom.
In addition to the integral single garage, the driveway provides off-road parking.
If you dream of living in a beautiful home, with a high quality interior in a sought-after location, it can be all yours at Hillside Way.
Following on from the success at neighbouring Hillside Green, Jones Homes are delighted to introduce this new and select development of just 12 properties, comprising four and five bedroom detached homes, as well as 3 three bedroom affordable homes*. From young professionals to growing families or even those looking to downsize but still requiring a spacious, well-served home, these properties will certainly appeal to all. Traditionally designed with modern living in mind, the light and airy interiors offer plenty of space to work, play and relax in style whilst the variety of external finishes gives each home character and identity, a charm synonymous with a Jones' home.
Located in the historic village of Harthill, this ideal location offers all the benefits of a semi-rural location whilst providing easy access to an extensive range of amenities in the neighbouring town of Worksop, just 5 miles from the development.
*Affordable Homes - Ask Sales Advisor for details
Helping Hand Scheme
Let us offer you a helping hand. Tailor-made packages to help you get moving!
Moving home is a big step. At Jones Homes we understand the frustrations and obstacles you may face, so we are thrilled to introduce our Helping Hand home buying scheme.
We know that everyone has different needs when it comes to buying their new home, so Helping Hand is designed to make sure we consider those needs and offer help where it's most needed. Whether you need a deposit top-up or help with initial mortgage repayments or fees, we can tailor our scheme to help you move to your dream home sooner than you think.
To learn more about this exciting opportunity and how we can assist you on your journey, contact us today.
*Helping Hand incentives are available on selected plots only and cannot be used in conjunction with any other cash incentive. Incentives are offered at Jones Homes' discretion and the Helping Hand scheme may not always be available. Terms & conditions apply. Speak to our Sales Advisors for further information.
SIMPLEMOVE Sell your House Scheme
SimpleMove is an assisted move scheme designed so that you can reserve your new home whilst we help you sell yours.
Plus, we will pay up to £3,000 towards your estate agency fees. Speak to our Sales Advisor today and let us help you get moving!
Please note: As the properties are new build, the images shown are typical show home photography or CGI's for illustrative purposes only and not necessarily the advertised property. Furthermore, internal photography may show an upgraded specification. Please ask the Sales Advisor for details.
- COUNCIL TAXA payment made to your local authority in order to pay for local services like schools, libraries, and refuse collection. The amount you pay depends on the value of the property.Read more about council Tax in our glossary page.
- Ask developer
- PARKINGDetails of how and where vehicles can be parked, and any associated costs.Read more about parking in our glossary page.
- Yes
- GARDENA property has access to an outdoor space, which could be private or shared.
- Yes
- ACCESSIBILITYHow a property has been adapted to meet the needs of vulnerable or disabled individuals.Read more about accessibility in our glossary page.
- Ask developer
Energy performance certificate - ask developer
- A RANGE OF STUNNING 4 & 5 BEDROOM HOMES
- EXCEPTIONAL SPECIFICATION AS STANDARD
- GOT A HOME TO SELL? NO PROBLEM WITH OUR AGENCY ASSIST SCHEME
- SEMI-RURAL LOCATION AND A RANGE OF LOCAL AMENITIES
Off Winney Hill, Harthill, Rotherham, South Yorkshire S26 7AB
Add your favourite places to see how long it takes you to get there.
__mins driving to your place
About Jones Homes
As one of the UK’s leading home builders, we’ve been creating beautiful new homes in highly desirable residential locations since 1959.
As the founding member of The Emerson Group, a private, family-owned property development company based in Cheshire, we also have regional offices in Kent, Yorkshire and Lancashire. The group owns and manages a commercial property portfolio worth in excess of £1 billion.
Currently building more than 600 homes a year in the UK, we offer an impressive portfolio of apartments, mews and townhouse residences, as well as spacious detached homes.
The company is well versed in restoration projects, converting many listed buildings and has diversified into the retirement homes sector.
We have forged an enviable reputation for delivering excellent customer service and have received many prestigious accolades over the years for the properties we build, the design and landscaping of our developments as well as our talented team.
We work hard to maintain traditional values yet as a company it continually adapts to the changing needs of its customers. Through listening to buyers and researching new products, We are able to deliver the latest luxury accommodation focusing on quality, appearance, layout and style.
Your mortgage
Notes
Staying secure when looking for property
Ensure you're up to date with our latest advice on how to avoid fraud or scams when looking for property online.
Visit our security centre to find out moreDisclaimer - Property reference The_Banbury_Plot_29. The information displayed about this property comprises a property advertisement. Rightmove.co.uk makes no warranty as to the accuracy or completeness of the advertisement or any linked or associated information, and Rightmove has no control over the content. This property advertisement does not constitute property particulars. The information is provided and maintained by Jones Homes. Please contact the selling agent or developer directly to obtain any information which may be available under the terms of The Energy Performance of Buildings (Certificates and Inspections) (England and Wales) Regulations 2007 or the Home Report if in relation to a residential property in Scotland.
*This is the average speed from the provider with the fastest broadband package available at this postcode. The average speed displayed is based on the download speeds of at least 50% of customers at peak time (8pm to 10pm). Fibre/cable services at the postcode are subject to availability and may differ between properties within a postcode. Speeds can be affected by a range of technical and environmental factors. The speed at the property may be lower than that listed above. You can check the estimated speed and confirm availability to a property prior to purchasing on the broadband provider's website. Providers may increase charges. The information is provided and maintained by Decision Technologies Limited. **This is indicative only and based on a 2-person household with multiple devices and simultaneous usage. Broadband performance is affected by multiple factors including number of occupants and devices, simultaneous usage, router range etc. For more information speak to your broadband provider.
Map data ©OpenStreetMap contributors.
