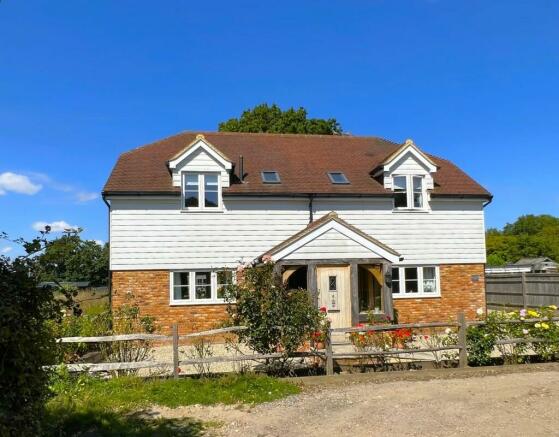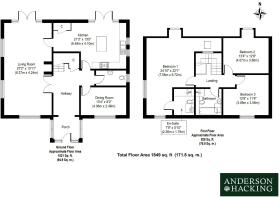Peasmarsh Road, TN31

- PROPERTY TYPE
Detached
- BEDROOMS
3
- BATHROOMS
2
- SIZE
1,849 sq ft
172 sq m
- TENUREDescribes how you own a property. There are different types of tenure - freehold, leasehold, and commonhold.Read more about tenure in our glossary page.
Freehold
Key features
- 3 Double Bedrooms (one with ensuite Shower /WC)
- Family Bathroom with panel bath, walk in Shower, WC, Wash Basin
- Open Plan Kitchen / Dining Room
- Generous Living Room
- Study / Dining Room
- Overlooks private paddock 0.83 acres with double access
- Beautiful Rear Garden
- Off Street Parking
- Quiet Location
Description
* Entrance Hall
* Living Room with Triple Aspect Windows
* Family Room / Dining Room / Study
* Kitchen / Breakfast Room
* Cloakroom / WC
* Master Bedroom with Ensuite Shower room / WC
* 2 Further Double Bedrooms
* Family Bathroom
* Attached Side Field with Two Access Entrances
* Indian Sandstone Paved Seating Terrace
* Beautiful Rear Garden
* Air Source Heating
* Wealth of Features
* Quiet Location
Description: Goldstone House at 6 Oakhill Cottages is a welcoming detached modern house of brick and block construction, with part weatherboard elevations, double glazed windows throughout all beneath a pitched tiled roof. The property is set back from Peasmarsh Road off a private lane with a good size garden that enjoys views out over its own side paddock and the surrounding countryside.
The property is approached over a gravel unmade private lane providing access to gravel driveway providing off street car parking for a number of cars as well as access to the garden. The property is entered through an oak central front door that enters into a light oak frame glazed entrance porch that leads into a generous hallway. A set of oak double doors lead from the hall through into a light triple aspect large living room with French doors opening out to the rear garden and benefiting from a central feature brick fireplace (non-working).
A connecting door leads from the living room into the kitchen / breakfast room which is also accessed from the hallway. The kitchen has double aspect windows including French doors leading out to the rear garden. The kitchen is fitted with cream shaker style units with wooden worktops, enamel sink and drainer, ceramic hob with extractor hood above, double electric oven, integrated dishwasher, washing machine and fridge/ freezer.
A cloak room /WC is also accessed off the hallway along with a second reception room that is currently used as a dining room but could also be used as a second sitting room or home office.
Split level stairs lead from the entrance hall up to a first-floor landing, off which is the master bedroom with dressing area and ensuite shower room/WC and triple aspect windows looking out over the garden and countryside beyond. The property benefits from a further two generous double bedrooms and a family bathroom with modern white suite including panel bath, walk in shower, wash basin and close coupled WC.
Externally at the front of the property is a post and rail fence with roses planted behind while a five-bar gate provides access to gravel parking area at the front and side of the house. At the rear of the house is a paved terrace seating / entertaining area looking over an attractive lawn garden with a variety of flower beds interspersed with a number of planted fruit trees and at the rear a timber frame garden store shed.
To the side of the house is a level field set to pasture with stock fencing which has access from both the lane passing 6 Oakhill Cottages but also has access from the lane that pass 7 -10 Oakhill Cottages. We have measured the field using Pro Map mapping to measure 0.852 acres and this when combined with the house and garden (0.146 acres) provides a total plot size of 1.03 acres.
The property is presented to a good decorative condition throughout, and benefits from an air source heat pump and under floor heating as well as a wealth of character features.
Situation: Goldstone House is situated on the edge of the village of Beckley and is within walking distance of the village hall, playfields and primary school and a short distance from the Rose & Crown pub. The village has a wealth of interesting period properties and Saxon Church dating back to the 11th Century. The historic town of Rye is approximately 6 miles away and offers a range of shops and leisure facilities. The spa town of Tunbridge Wells is approximately 24 miles distant offering further shopping and recreational facilities. Closer to the south is the historic town of Hastings 12 miles away with its seafront and promenade, whilst inland are the market towns of Tenterden with its tree lined high street and Ashford with its large McArthur Glen designer outlet retail park. Leisure activities in the area include, walking and riding in the beautiful surrounding countryside, as well as opportunities for cycling, fishing, local tennis, and bowls clubs as well as golf or the nearby Rye links golf course and kite surfing on Camber Sands Beach.
Schools: Beckley village benefits from a nursery and primary school, both within a ten-minute walk, while nearby in Rye and Tenterden are further primary and secondary schools. There are also a number of highly regarded private schools in the area including Vinehall, St Ronan's, Claremont, Buckswood, and Benenden School.
Travel and Transport: Rye train station is 6 miles away offering direct links to the highspeed service from Ashford to London St. Pancras (37 minutes), and links to Eurostar trains from Ashford International. The M20 may be joined at Ashford via the A259 and A2070 with connections to the M25 and Dover Ferry Port.
General Information:
Services: Mains Water, Mains Drainage, Mains Electricity, Air Source Central Heating
Broadband Speed: 67 Mbps (Source - Uswitch)
Mobile Coverage: 3G & 4G on EE, Vodafone, and O2
Council Tax: Currently Band F
EPC Band: B
Local Authority: Rother District Council
Tenure: Freehold
Viewing: Strictly by appointment with agents - Anderson Hacking Ltd
Directions:
From the centre of Rye procced out of the town on Rye Rd (A268) continuing for 5 miles passing through the village of Peasmarsh. As you approach Beckley round a tight right hand bend you will see a small white gospel chapel on the left hand side and the access to Oakhill Cottage will be found just beyond this on the left-hand side with Goldstone House found at the end of private lane.
Brochures
Brochure 1- COUNCIL TAXA payment made to your local authority in order to pay for local services like schools, libraries, and refuse collection. The amount you pay depends on the value of the property.Read more about council Tax in our glossary page.
- Ask agent
- PARKINGDetails of how and where vehicles can be parked, and any associated costs.Read more about parking in our glossary page.
- Private,Secure,Driveway,Off street
- GARDENA property has access to an outdoor space, which could be private or shared.
- Patio,Private garden
- ACCESSIBILITYHow a property has been adapted to meet the needs of vulnerable or disabled individuals.Read more about accessibility in our glossary page.
- Level access
Peasmarsh Road, TN31
Add your favourite places to see how long it takes you to get there.
__mins driving to your place


Your mortgage
Notes
Staying secure when looking for property
Ensure you're up to date with our latest advice on how to avoid fraud or scams when looking for property online.
Visit our security centre to find out moreDisclaimer - Property reference 6OakhillCottages. The information displayed about this property comprises a property advertisement. Rightmove.co.uk makes no warranty as to the accuracy or completeness of the advertisement or any linked or associated information, and Rightmove has no control over the content. This property advertisement does not constitute property particulars. The information is provided and maintained by Anderson Hacking, Kent. Please contact the selling agent or developer directly to obtain any information which may be available under the terms of The Energy Performance of Buildings (Certificates and Inspections) (England and Wales) Regulations 2007 or the Home Report if in relation to a residential property in Scotland.
*This is the average speed from the provider with the fastest broadband package available at this postcode. The average speed displayed is based on the download speeds of at least 50% of customers at peak time (8pm to 10pm). Fibre/cable services at the postcode are subject to availability and may differ between properties within a postcode. Speeds can be affected by a range of technical and environmental factors. The speed at the property may be lower than that listed above. You can check the estimated speed and confirm availability to a property prior to purchasing on the broadband provider's website. Providers may increase charges. The information is provided and maintained by Decision Technologies Limited. **This is indicative only and based on a 2-person household with multiple devices and simultaneous usage. Broadband performance is affected by multiple factors including number of occupants and devices, simultaneous usage, router range etc. For more information speak to your broadband provider.
Map data ©OpenStreetMap contributors.




