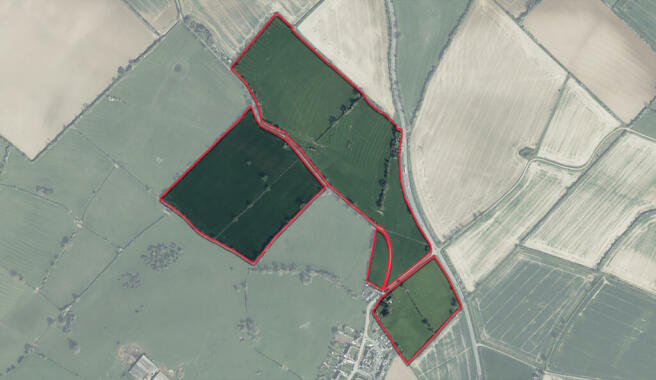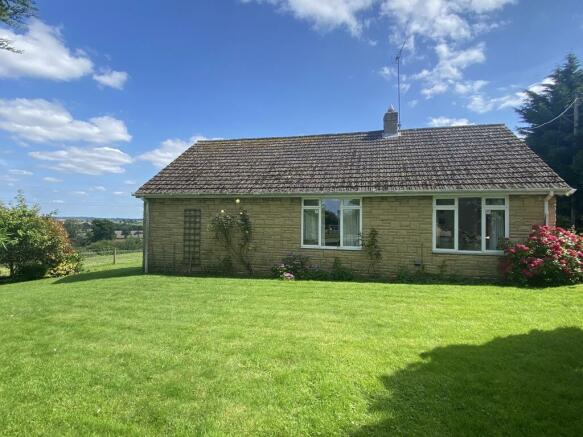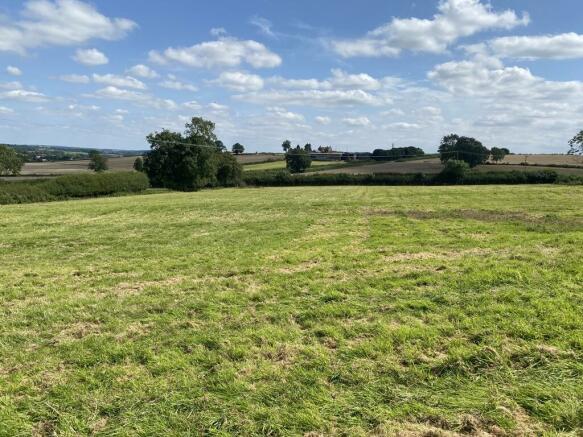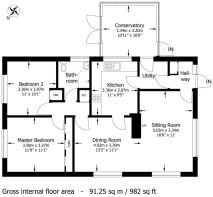Hill Close Farm, Ducketts Lane, Farnborough, Banbury, Warwickshire, OX17 1ED
- SIZE AVAILABLE
2,117,016 sq ft
196,677 sq m
- SECTOR
Farm land for sale
Description
Ducketts Lane, Farnborough, Banbury, OX17 1ED
Approximately 48.60 acres (19.67 ha) of permanent pasture
Paddock Land | Buildings | Bungalow
FOR SALE BY PRIVATE TREATY AS A WHOLE OR IN UP TO FIVE LOTS
*Lots 1,2 & 3 are Under Offer*
LOCATION
The property lies off the A423 to the north of the village of Farnborough, close to the Oxfordshire/Warwickshire border. Services and amenities are available at either Banbury (6 miles to the south) or Southam (7 miles to the north).
Access to the motorway network is relatively easy, with M40 Junctions 11 and 12 being a short distance away. Banbury Railway Station provides a direct rail link to Oxford, London and Birmingham, making it a convenient location for commuters.
DESCRIPTION
The property comprises productive pastureland, a yard with a range of timber buildings and a two bedroom bungalow. The property is set in a total of approximately 48.60 acres (19.67 hectares).
LAND
The land is all Grade 3 pasture and is largely bordered by stock proof fencing and mature hedging. Some of the land has historically been arable land but is all currently permanent pasture.
BUILDINGS
The property benefits from a range of timber buildings (in need of improvement) with access off Ducketts Lane, providing a prime opportunity for redevelopment (STPP).
There is also a brick cart building located in Lot 4, which has potential to convert (STPP).
HILL CLOSE
The bungalow lies on the edge of the village with rural views over the paddock land and beyond. Hill Close is constructed of reconstituted stone under a tile roof and benefits from off road parking and mature gardens laid to lawn.
The bungalow is subject to an Agricultural Occupancy Condition (AOC) (more details can be provided by the selling agent).
METHOD OF SALE & LOTTING
The property is for sale as a whole or in up to five lots:
Lot 1 - A two bedroom bungalow with AOC and adjoining paddock extending to a total of approximately 2.05 acres (0.83 ha). This lot can be seen shaded yellow on the plan.
Lot 2 - Yard to include a set of timber buildings (in need of improvement), along with a paddock to the rear extending to approximately 1.16 ac (0.48 ha). This lot can be seen shaded pink on the plan.
Lot 3 - Paddock land off Main Street extending to approximately 3.21 acres (1.30 ha). This lot can be seen shaded red on the plan.
Lot 4- Pastureland to the north east of 'The Slade', comprising a traditional cart shed and extending to approximately 25.33 acres (10.25 ha). This lot can be seen shaded purple on the plan.
Lot 5 - Pastureland extending to approximately 16.85 acres (6.82 ha). This lot can be seen shaded orange on the plan.
BOUNDARIES
The Purchaser shall be deemed to have full knowledge of all the boundaries and neither the Vendor nor the Vendor's agents will be responsible for defining the boundaries nor their ownership.
Please note the following boundary obligations will be imposed on the buyer:
Purchaser of Lot 2 is to erect a boundary fence abutting Lot 1 with
3 months of completion (if sold separately).
Purchaser of Lot 1 to own and be responsible of the maintenance to the confer trees.
WAYLEAVES, EASEMENTS & RIGHTS OF WAY
The land is offered for sale subject to all existing rights including rights of way, whether public or private, light, support, drainage, water, gas, electricity supplies, and mineral rights, easements, quasi-easements or wayleaves whether or not referred to in these particulars.
A gated road called 'The Slade' dissects the property, as well as a footpath which traverses Lot 4.
SPORTING, MINERAL & TIMBER RIGHTS
Sporting rights, mineral rights and timber rights will be included within the transfer of the Freehold so far as they are owned by the Vendor.
SERVICES
Lot 1 - Hill Close is connected to mains water and electricity with an oil fired central heating system (plus additional night storage heaters). Waste water is to a private system.
Lot 2 - If sold separately, the purchaser to install a sub-meter (within 6 months of completion) from the Lot 1 water supply.
Lot 3 - No services connected.
Lot 4 - Mains water connection.
Lot 5 - No services connected.
DEVELOPMENT CLAWBACK
The Vendor reserves the right to receive 30% of any uplift in value in the event that planning permission is granted (payment on the earlier of sale or implementation) for any use other than agricultural or equine, running for a period of 30 years from the date of completion. This applies to Lots 1, 2 & 3 (excluding improvements to Hill Close).
TENURE & POSSESSION
For sale by Private Treaty with Vacant Possession upon completion.
ACCESS
There are several access points off Ducketts Lane and 'The Slade'
(a gated road leading to Fenny Compton).
COUNCIL TAX
Hill Close is in Council Tax Band D (2023/2024 charge - £2,226.81).
ENERGY PERFORMANCE CERTIFICATE
Hill Close has an EPC rating of D.
WHAT 3 WORDS LOCATION SEQUENCE
zoos.purified.averages
VIEWING
Viewings are strictly by appointment with Brown&Co.
Please contact: Daisy Miller or Tom Birks
PLANS, AREAS & SCHEDULES
Plans included within these particulars are for identification purposes only and shall not form part of any contract or agreement for sale.
ANTI MONEY LAUNDERING LEGISLATION
In accordance with the most recent Anti Money Laundering Legislation, buyers will be required to provide proof of identity and address to the selling agent once an offer has been submitted and accepted (subject to contract) prior to solicitors being instructed.
GENERAL REMARKS & STIPULATIONS
These particulars are Subject to Contract.
Energy Performance Certificates
Photo 8Brochures
Hill Close Farm, Ducketts Lane, Farnborough, Banbury, Warwickshire, OX17 1ED
NEAREST STATIONS
Distances are straight line measurements from the centre of the postcode- Banbury Station6.3 miles
Notes
Disclaimer - Property reference 433273FH. The information displayed about this property comprises a property advertisement. Rightmove.co.uk makes no warranty as to the accuracy or completeness of the advertisement or any linked or associated information, and Rightmove has no control over the content. This property advertisement does not constitute property particulars. The information is provided and maintained by Brown & Co, Banbury. Please contact the selling agent or developer directly to obtain any information which may be available under the terms of The Energy Performance of Buildings (Certificates and Inspections) (England and Wales) Regulations 2007 or the Home Report if in relation to a residential property in Scotland.
Map data ©OpenStreetMap contributors.





