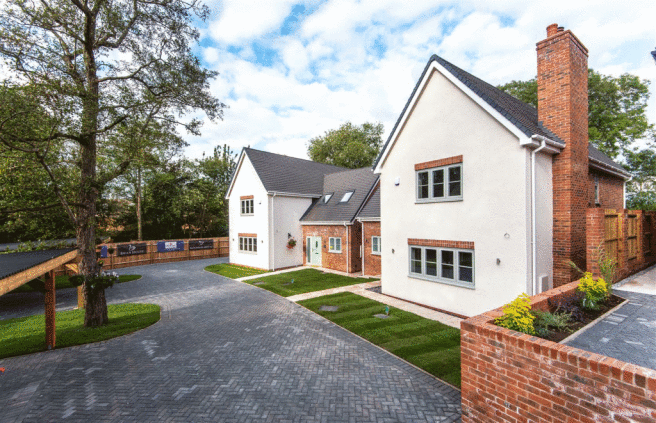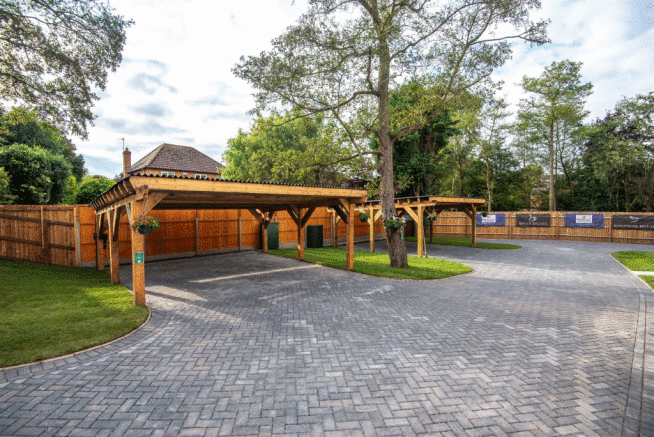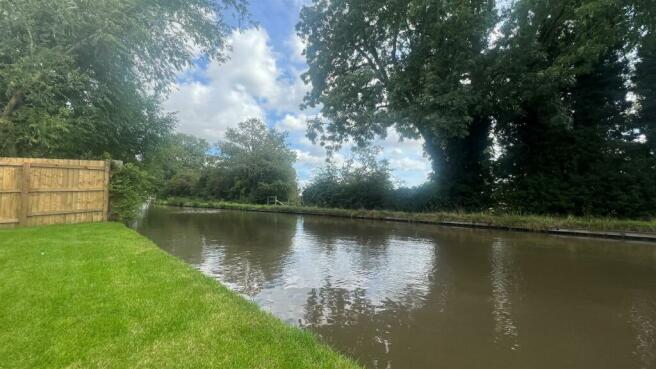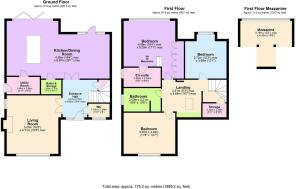
Merlin Way, Whittington

- PROPERTY TYPE
Detached
- BEDROOMS
3
- BATHROOMS
2
- SIZE
Ask agent
- TENUREDescribes how you own a property. There are different types of tenure - freehold, leasehold, and commonhold.Read more about tenure in our glossary page.
Freehold
Description
Kingfisher House boasts 1,886 square feet of sumptuous contemporary space and is finished to the most exacting of standards. A level of finish rarely seen in today's market. Feature media wall, CAT 6 cabling, air source heat pump, Symphony kitchen, oak and glass staircase, integrated speakers are just a few of the endless list of included features of these incredible homes. The ground floor accommodation comprises a spacious entrance hallway, living room with open fireplace, guest cloakroom, utility room and a showpiece open plan kitchen diner and family room with a bespoke media wall and bi-fold access to the rear garden. The carpeted first floor is equally impressive, boasting three double bedrooms and two luxury bathrooms. There is also the added benefit of a mezzanine office space with delightful views over the canal and surrounding countryside. Externally there are professionally landscaped fore and rear gardens, with porcelain patios, manicured lawns and stylishly planted raised sleeper beds. There is also allocated block paved driveways and attractive oak car ports.
Viewing is essential to appreciate the level of finish and exacting standard of these luxury homes. Please note the internal photographs are of the completed Swan House. Kingfisher House will be an identical finish but a mirror image.
KITCHEN & UTILITY
• Fully fitted Symphony kitchen featuring handmade cabinetry combining wall, floor and tall units.
• Quartz worktops throughout with upstand.
• Fully integrated appliances including oven, combi microwave oven, 5 zone induction hob and extractor, full height larder fridge and freezer, dishwasher and hot boil tap.
• Utility room features complimentary cupboards and worktops.
• Karndean flooring throughout.
CENTRAL HEATING
• Worcester Bosch air source heat pump central heating system.
• Full wet underfloor heating to ground floor.
• Radiators throughout upstairs with individual thermostatic controls.
FINISHING TOUCHES
• Double glazed Residence 9 windows and Solidor doors to front and rear, with aluminium feature bi-fold doors to kitchen.
• Feature staircase with glass balustrade.
• Moulded skirting and architrave to all interior walls.
• Hardwood oak internal doors.
• Feature media wall to living area.
• Feature mezzanine level to master bedroom overlooking the canal.
• External tap provided.
• External socket provided.
• Block paved driveway.
• Porcelain patio.
• Landscaped garden.
• Oak car port.
CLOAKROOM & BATHROOMS
• White porcelain sanitary ware throughout.
• Dual flush mechanisms to all toilets.
• Chrome fittings throughout.
• Rainwater shower head with separate handheld shower heads to bathroom and en suite.
• Heated towel rails to bathroom and en suite.
• Fully tiled flooring.
• Half tiled walls to bathroom and en suite.
ELECTRICAL SPECIFICATION
• External lighting to front and rear.
• Comprehensive hard wired security alarm system.
• TV, telephone and data ports to carefully selected ground floor rooms and all bedrooms.
• Smoke and carbon monoxide detectors.
• A range of CAT6 cabling wired to carefully selected points for CCTV. (CCTV system extra).
• In built speakers to kitchen and dining area.
• USB charging in carefully selected socket points.
• A selection of spotlights and pendant lights in carefully selected locations.
• TV aerial provided.
• Car charging port.
Brochures
Merlin Way, WhittingtonBrochure- COUNCIL TAXA payment made to your local authority in order to pay for local services like schools, libraries, and refuse collection. The amount you pay depends on the value of the property.Read more about council Tax in our glossary page.
- Band: TBC
- PARKINGDetails of how and where vehicles can be parked, and any associated costs.Read more about parking in our glossary page.
- Yes
- GARDENA property has access to an outdoor space, which could be private or shared.
- Yes
- ACCESSIBILITYHow a property has been adapted to meet the needs of vulnerable or disabled individuals.Read more about accessibility in our glossary page.
- Ask agent
Energy performance certificate - ask agent
Merlin Way, Whittington
NEAREST STATIONS
Distances are straight line measurements from the centre of the postcode- Lichfield Trent Valley Station2.1 miles
- Lichfield City Station2.9 miles
- Tamworth Station3.8 miles
About the agent
We are a family business with family values and strive to deliver an unrivalled level of customer service. We aim to treat you how we would like to be treated ourselves.
Our shop is attached to the family home and we pride ourselves on its warm, welcoming feel. We wanted to create a place where vendors and buyers alike can relax in an unhurried environment to properly discuss their property requirements. We believe in conducting business in a friendly manner and will always approach eve
Industry affiliations



Notes
Staying secure when looking for property
Ensure you're up to date with our latest advice on how to avoid fraud or scams when looking for property online.
Visit our security centre to find out moreDisclaimer - Property reference 32588510. The information displayed about this property comprises a property advertisement. Rightmove.co.uk makes no warranty as to the accuracy or completeness of the advertisement or any linked or associated information, and Rightmove has no control over the content. This property advertisement does not constitute property particulars. The information is provided and maintained by Downes and Daughters, Lichfield. Please contact the selling agent or developer directly to obtain any information which may be available under the terms of The Energy Performance of Buildings (Certificates and Inspections) (England and Wales) Regulations 2007 or the Home Report if in relation to a residential property in Scotland.
*This is the average speed from the provider with the fastest broadband package available at this postcode. The average speed displayed is based on the download speeds of at least 50% of customers at peak time (8pm to 10pm). Fibre/cable services at the postcode are subject to availability and may differ between properties within a postcode. Speeds can be affected by a range of technical and environmental factors. The speed at the property may be lower than that listed above. You can check the estimated speed and confirm availability to a property prior to purchasing on the broadband provider's website. Providers may increase charges. The information is provided and maintained by Decision Technologies Limited. **This is indicative only and based on a 2-person household with multiple devices and simultaneous usage. Broadband performance is affected by multiple factors including number of occupants and devices, simultaneous usage, router range etc. For more information speak to your broadband provider.
Map data ©OpenStreetMap contributors.





