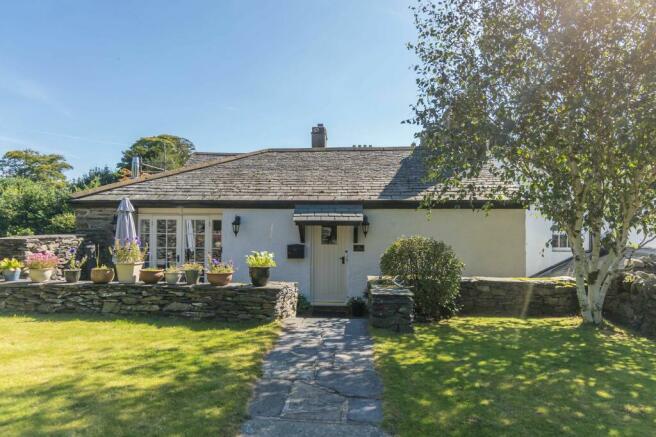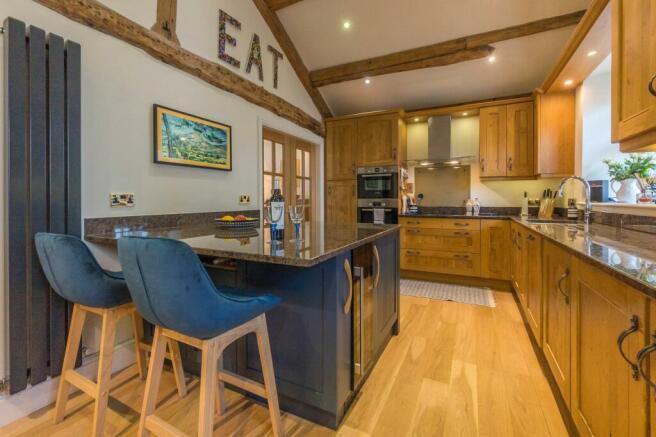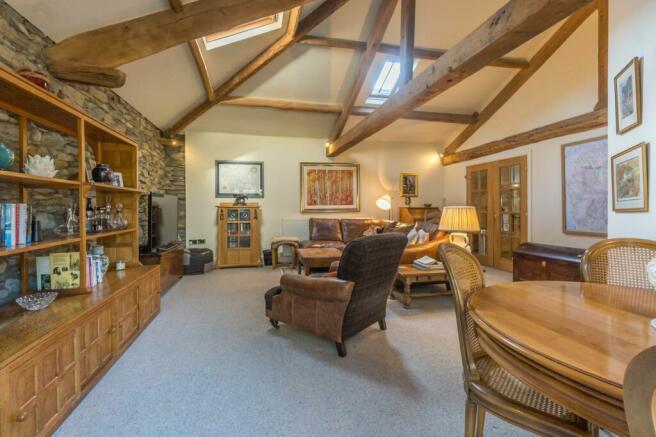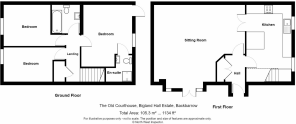The Old Courthouse, Backbarrow

- PROPERTY TYPE
Cottage
- BEDROOMS
3
- BATHROOMS
2
- SIZE
1,163 sq ft
108 sq m
- TENUREDescribes how you own a property. There are different types of tenure - freehold, leasehold, and commonhold.Read more about tenure in our glossary page.
Freehold
Key features
- Link detached property
- Biomass heating
- Sitting room
- Desirable location
- Gardens and communal areas
- Bathroom and en-suite
- Easy access to the Lake District National Park
Description
Forming part of the Grade 2 listed Bigland Hall, The Old Courthouse is a well presented three bedroom conversion situated in a rural location on the Cartmel Peninsula within the Lake District National Park having fabulous countryside walks from the doorstep and with Windermere being just a 20 minute drive away. Walks directly from house to Cartmel, Newby Bridge, and Greenodd/Ulverston
The accommodation, which is laid to two floors briefly comprises an entrance hall, excellent breakfast kitchen and sitting/dining room to the ground floor and three double bedrooms, with one being en suite and a family bathroom to the lower ground floor. The property benefits from alternative bio mass and electric and broadband is up to 35 Mg from a wireless signal.
Outside there are well proportioned gardens and seating areas together with a stone built store/workshop, a tarn is located next to the property with amazing views and driveway parking for two vehicles and further visitor parking available.
EPC Rating: D
ENTRANCE HALL
Both max. Double glazed door, radiator, built in cupboards currently housing tumble drier, exposed beams, recessed spotlights, tiled flooring.
SITTING ROOM (5.92m x 6.8m)
Both max. Double glazed doors, double glazed windows, two double glazed Velux windows, radiator, contemporary styled biomass boiler, shutters to French windows, exposed beams, stone features.
KITCHEN (3.72m x 6.14m)
Both max. Two single glazed windows, radiator, all windows have secondary glazing, extensive integrated appliances including Bosch oven, Bosch combi microwave oven, Bosch dishwasher, Bosch washing machine, Meile freezer, Hotpoint double drawer fridge, wine cooler, and integrated induction hob. Quooker boiling hot water tap with integrated hot and cold water Breakfast bar area set up for at home working with below worktop space for laptop, USB power points, and room for printer in cupboard below
HALLWAY (1.5m x 3.84m)
Both max. Radiator, built in airing cupboard which houses electric boiler and switch over heating options, hot water cylinder, exposed beams, recessed spotlights.
BEDROOM (3.98m x 4.22m)
Both max. Double glazed door, single glazed window with secondary glazing, radiator, underfloor heating, built in wardrobe.
EN-SUITE (1.82m x 2.14m)
Both max. Heated towel radiator, three piece suite comprises W.C. wash hand basin to vanity, fully tiled shower cubicle with thermostatic shower fitment, fully tiled walls, extractor fan, recessed spotlights, tiled flooring.
BEDROOM (3.01m x 4.27m)
Both max. Single glazed window with secondary glazing, radiator, recessed spotlights.
BEDROOM (2.84m x 4.25m)
Both max. Single glazed window with secondary glazing, radiator, fitted wardrobe, recessed spotlights.
BATHROOM (2.06m x 2.17m)
Both max. Heated towel radiator, three piece suite comprises W.C. wash hand basin to vanity and bath with thermostatic shower over, fully tiled walls, extractor fan, shaving points, tiled flooring.
SERVICES
Mains electric Biomass and / or electric heating Private water supply Private drainage to treatment plant Radio signal wifi
Garden
The property has some amazing grounds with a lawn to the front of the property and patio seating are which then leads to the side of the property where a generous sized landscape garden is located, a large slate workshop/store with electricity, external water tap external power supply, rockery features, gravelled path, patio seating area and well established trees and hedges. The are communal gardens to the left of the property with is surrounded by tress and stone walls. The property also has a tarn located right next to it which is surrounded by beautiful fare reaching views. Communal gardens are owned by a management company which also provides water/drainage, communal ground maintenance etc.
Parking - Off street
Parking for two vehicles, electric supply for vehicle charging
Brochures
Brochure 1- COUNCIL TAXA payment made to your local authority in order to pay for local services like schools, libraries, and refuse collection. The amount you pay depends on the value of the property.Read more about council Tax in our glossary page.
- Band: F
- PARKINGDetails of how and where vehicles can be parked, and any associated costs.Read more about parking in our glossary page.
- Off street
- GARDENA property has access to an outdoor space, which could be private or shared.
- Private garden
- ACCESSIBILITYHow a property has been adapted to meet the needs of vulnerable or disabled individuals.Read more about accessibility in our glossary page.
- Ask agent
The Old Courthouse, Backbarrow
Add your favourite places to see how long it takes you to get there.
__mins driving to your place
Your mortgage
Notes
Staying secure when looking for property
Ensure you're up to date with our latest advice on how to avoid fraud or scams when looking for property online.
Visit our security centre to find out moreDisclaimer - Property reference d32e7d47-b7d1-4bf6-a456-e134f6bc4a17. The information displayed about this property comprises a property advertisement. Rightmove.co.uk makes no warranty as to the accuracy or completeness of the advertisement or any linked or associated information, and Rightmove has no control over the content. This property advertisement does not constitute property particulars. The information is provided and maintained by Thomson Hayton Winkley Estate Agents, Grange. Please contact the selling agent or developer directly to obtain any information which may be available under the terms of The Energy Performance of Buildings (Certificates and Inspections) (England and Wales) Regulations 2007 or the Home Report if in relation to a residential property in Scotland.
*This is the average speed from the provider with the fastest broadband package available at this postcode. The average speed displayed is based on the download speeds of at least 50% of customers at peak time (8pm to 10pm). Fibre/cable services at the postcode are subject to availability and may differ between properties within a postcode. Speeds can be affected by a range of technical and environmental factors. The speed at the property may be lower than that listed above. You can check the estimated speed and confirm availability to a property prior to purchasing on the broadband provider's website. Providers may increase charges. The information is provided and maintained by Decision Technologies Limited. **This is indicative only and based on a 2-person household with multiple devices and simultaneous usage. Broadband performance is affected by multiple factors including number of occupants and devices, simultaneous usage, router range etc. For more information speak to your broadband provider.
Map data ©OpenStreetMap contributors.




