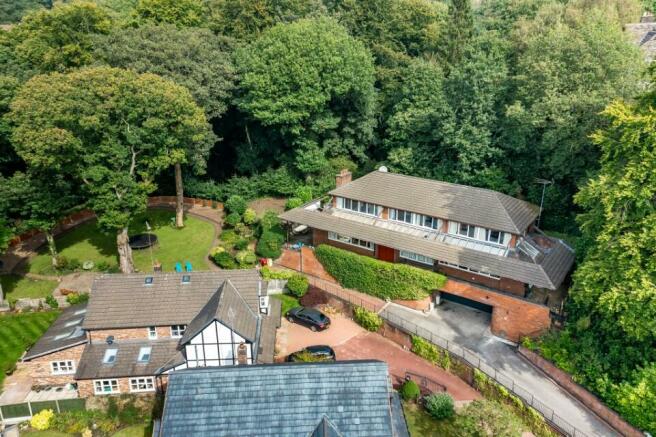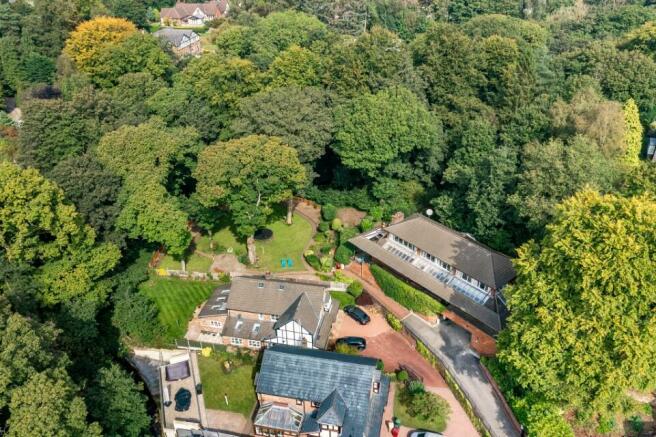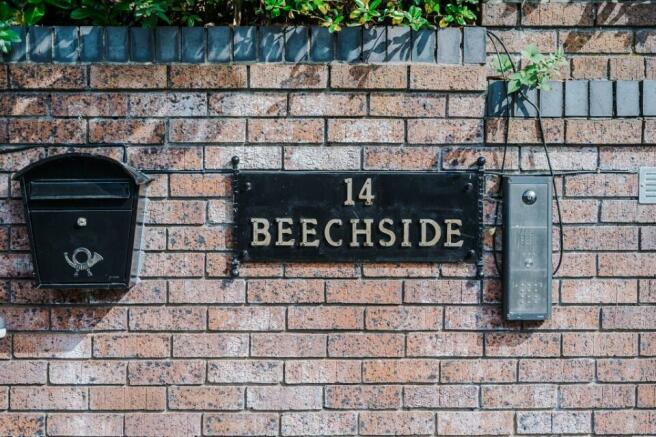Holly Dene Drive, Lostock, BL6 4NP

- PROPERTY TYPE
Detached
- BEDROOMS
4
- BATHROOMS
4
- SIZE
Ask agent
- TENUREDescribes how you own a property. There are different types of tenure - freehold, leasehold, and commonhold.Read more about tenure in our glossary page.
Freehold
Key features
- Electric Private Gates
- Cinema Room
- Exceptional family home
- Prime Location in Lostock ~ Easy reach of Motorway intersection & Lostock Rail
- Driveway
- Gated driveway
- Extensive gardens to rear
Description
“ Standing out from the crowd ”
Spectacular ~ Breathtaking ~ an individually designed imposing residence ~
BEECHWOOD occupies a prominent & elevated position to the far extremity of renowned and sought after Holly Dene Drive, Lostock, Bolton.
A stunning home~ tastefully presented with contemporary décor and eye catching features offering generous landscaped garden areas offering a great space for children to play and patio areas for al fresco dining and social gatherings.
Tranquil & peaceful setting
Contemporary four double bedroom detached residence with two en suites,
Formal lounge and cinema room
Bespoke fitted dining/living kitchen~ Utility and ground floor Cloakroom
We are advised the property is constructed out of steel and concrete and was built by the original builder who built the properties on Holly Dene Drive .
Light and spacious~ Bright & Airy
Location: Holly Dene Drive is considered a highly regarded and desirable location and is situated within easy access of good schools at all levels ~ both State and Private with renowned Bolton School approximately a 2 mile drive down Chorley New Road.
Golf, health and Tennis clubs are close by and the Middlebrook Retail Park offers an array of supermarkets, shops, cinema and Ten pin bowling ~ all with free parking
Accommodation at a Glance
Basement level
Large double garage with three additional rooms
First floor
Reception hallway ~spacious fitted living/ dining kitchen~ utility~ ground floor cloakroom~
Spacious fine lounge~ cinema room
Top Floor
Spacious landing
Four spacious double bedrooms~ two ensuite~ contemporary family bathroom
Walk in wardrobe to Principle Bedroom with access to patio
Bedroom Two with ensuite and fitted
Gardens & Outdoor areas
Two patios plus steps down to an extensive garden with lawn and mature trees
Generous driveway ~ Remote gated access
Remote gated access opens to a generous elevated private driveway leading to a large and spacious double garage with access to three additional rooms with power and light offering useful & personal usage for storage and hobbies.
Steps up to the first floor opening to a paved, tiered front with feature peripheral canopy
Open the double doors to this spacious, light and airy reception hallway with an abundance of natural light flooding through the whole residence.
Double doors open to the formal living room with stunning feature wall with large wall mounted TV, feature Bespoke ceiling with recessed lighting and contrasting décor with large windows to front and side and patio doors opening to the main patio terrace.
A superb home for family and guests to relax and socialise with an attractive Bespoke fitted living/dining kitchen with tasteful and attractive contrasting wall and base units and selection of integral appliances.
There are large windows and sloping part glazed roof to the front and patio doors to the side opening to one of the patio areas taking in the open views across the roof tops of the executive properties below. A cosy snug area with media wall completes this central and inviting hub.
An interesting spiral stairs with crescent shaped ceiling window allows natural light to the open landing. There are four generous proportioned bedrooms all with room for King / Super King sized beds. Two of which have good sized en suites plus an additional and well appointed four piece family bathroom.
Relax on the patios- ideal for family and friends for al fresco dining and socialising with views over the extensive gardens and rockeries. Further complimented by the backcloth of mature woodland and tranquil sound of the babbling brook creating a most pleasant and desirable calm.
Additional Information
The property is FREEHOLD
Council Tax Band:G
The property is alarmed
Remote gated access
CCTV installed
Floor Risk:Very low risk means that this area has a chance of flooding of less than 0.1% each year.
These particulars are intended to give a fair and substantially correct overall description for the guidance of intending purchasers and do not constitute an offer or part of a contract. Prospective purchasers and/or lessees ought to seek their own professional advice.
All descriptions, dimensions, areas, references to condition and necessary permissions for use and occupation and other details are given in good faith and are believed to be correct, but any intending purchasers should not rely on them as statements or representations of fact, but must satisfy themselves by inspection or otherwise as to the correctness of each of them.
All measurements are approximate.
All appliances, fixtures and fittings listed within details provided by PLM are 'as seen' and have not been tested by PLM nor have we sought certification of warranty or service, unless otherwise stated. It is in the buyer's interest to check the working condition of all appliances.
- COUNCIL TAXA payment made to your local authority in order to pay for local services like schools, libraries, and refuse collection. The amount you pay depends on the value of the property.Read more about council Tax in our glossary page.
- Band: G
- PARKINGDetails of how and where vehicles can be parked, and any associated costs.Read more about parking in our glossary page.
- Driveway
- GARDENA property has access to an outdoor space, which could be private or shared.
- Back garden
- ACCESSIBILITYHow a property has been adapted to meet the needs of vulnerable or disabled individuals.Read more about accessibility in our glossary page.
- Ask agent
Holly Dene Drive, Lostock, BL6 4NP
Add an important place to see how long it'd take to get there from our property listings.
__mins driving to your place
Get an instant, personalised result:
- Show sellers you’re serious
- Secure viewings faster with agents
- No impact on your credit score
Your mortgage
Notes
Staying secure when looking for property
Ensure you're up to date with our latest advice on how to avoid fraud or scams when looking for property online.
Visit our security centre to find out moreDisclaimer - Property reference 26380. The information displayed about this property comprises a property advertisement. Rightmove.co.uk makes no warranty as to the accuracy or completeness of the advertisement or any linked or associated information, and Rightmove has no control over the content. This property advertisement does not constitute property particulars. The information is provided and maintained by PLM, Bolton. Please contact the selling agent or developer directly to obtain any information which may be available under the terms of The Energy Performance of Buildings (Certificates and Inspections) (England and Wales) Regulations 2007 or the Home Report if in relation to a residential property in Scotland.
*This is the average speed from the provider with the fastest broadband package available at this postcode. The average speed displayed is based on the download speeds of at least 50% of customers at peak time (8pm to 10pm). Fibre/cable services at the postcode are subject to availability and may differ between properties within a postcode. Speeds can be affected by a range of technical and environmental factors. The speed at the property may be lower than that listed above. You can check the estimated speed and confirm availability to a property prior to purchasing on the broadband provider's website. Providers may increase charges. The information is provided and maintained by Decision Technologies Limited. **This is indicative only and based on a 2-person household with multiple devices and simultaneous usage. Broadband performance is affected by multiple factors including number of occupants and devices, simultaneous usage, router range etc. For more information speak to your broadband provider.
Map data ©OpenStreetMap contributors.




