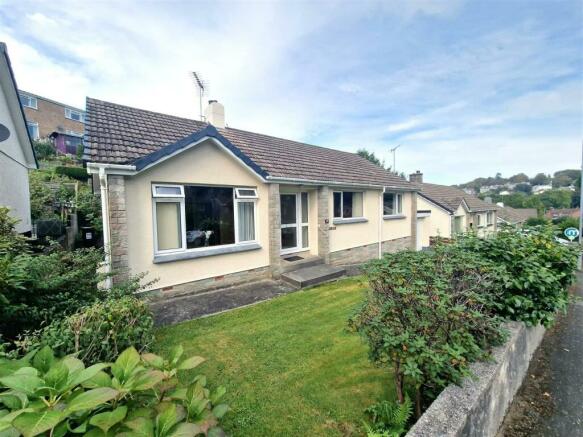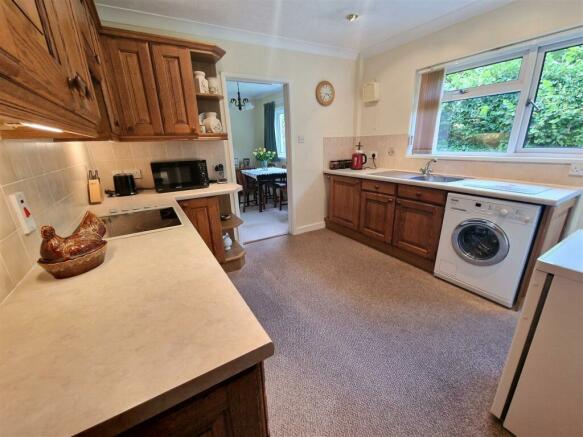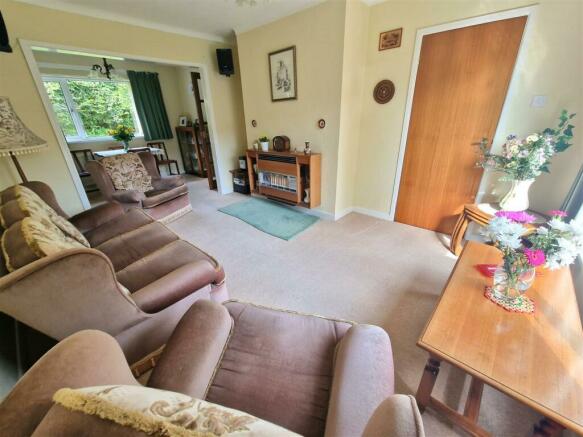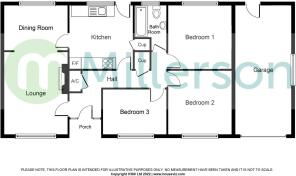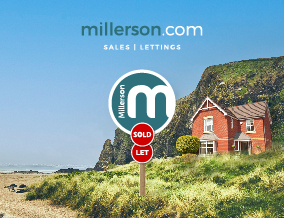
Meadowside, Launceston

- PROPERTY TYPE
Detached Bungalow
- BEDROOMS
3
- BATHROOMS
1
- SIZE
851 sq ft
79 sq m
- TENUREDescribes how you own a property. There are different types of tenure - freehold, leasehold, and commonhold.Read more about tenure in our glossary page.
Freehold
Key features
- Detached Bungalow
- Close to Town Centre
- 3 Bedrooms
- Front and Rear Gardens
- Adjoining good size Garage
- Driveway Parking
- Mains Gas Central Heating and Double Glazing
- Ripe for Updating
Description
Built in the late 1960s this well presented Bungalow is traditionally built and offers spacious accommodation. Due to its location, in the sought after area of Meadowside, it is ideally suited to those looking to retire close to the amenities and shops that Launceston has to offer, yet will also appeal to a variety of buyers. The mains gas centrally heated and double glazed accommodation is in need of some updating, giving the successful purchaser the opportunity to put their own stamp on. Briefly comprising; Recessed entrance porch, good sized hallway with two built-in cupboards, generous lounge opening into the dining room, kitchen with a comprehensive range of units and larder, 3 good sized bedrooms and a bathroom. To the front of the property are lawned gardens and a driveway providing off road parking and giving access to the adjoining garage. All round access leads to the rear gardens, laid to lawn with patio area and bordered by mature hedge and shrub borders.
Location - Positioned in the favourable Meadowside area which is predominantly made up of detached bungalows. The property is within a steady walk of the town centre and also on a direct bus route. Set amidst the rolling green Cornish countryside, Launceston is known as the gateway to the county and sits on the Devon border. The towns skyline is dominated by the ruins of a Norman castle that stands high on a hillside with dramatic views over Bodmin moor and Dartmoor. The castle was a strategically important building after the Norman Conquest and its green was used for executions until the 19th century. The town is situated between the north and south coasts, so is convenient for beaches and the Cornish countryside. The surrounding area offers leisure for all. Facilities include two golf courses and Roadford Lake Country Park where visitors can fish for trout, sail, windsurf, cycle, row, kayak and camp. Shopping offers plenty of big names including Marks and Spencer Food Hall, Tesco, Argos, Pets at Home to name a few, together with quirky independent shops. The A30 will see you onto the M5 at Exeter in under 45 minutes and the A388 will get you to Plymouth in under an hour. The seaside resort of Bude is just 17 miles away.
The Accommodation - (all measurements are approximate)
Recessed Entrance Porch - Glazed front door and matching side screens into;
Entrance Hall - Welcoming hall. Built in airing cupboard with hot water cylinder and slatted shelving above. Further deep storage cupboard with shelving. Telephone point. Access to loft space. Radiator. Doors to all rooms.
Lounge - 4.25m x 3.38m (13'11" x 11'1") - Large window to front enjoying open aspect over the front gardens. Gas fire with BACK BOILER feeding central heating. Radiator. TV aerial point. Wide opening leading into;
Dining Room - 3.39m x 2.33m (11'1" x 7'7") - Window to rear enjoying views over the gardens. Radiator. Square paned door into;
Kitchen - 3.32m x 3.28m (10'10" x 10'9") - Window and opaque half glazed door leading to rear gardens. Fitted with a range of wood fronted wall and base units under roll edge work surfaces incorporating Hotpoint double oven with ceramic hob and extractor over. Single drainer sink unit, space and plumbing for washing machine. Tiled splash backing to walls. Under unit lighting. Radiator. Extractor fan. Built in Larder cupboard with shelving. Telephone point. Further door returns into hallway.
Bedroom 1 - 3.30m x 3.19m (10'9" x 10'5") - Window to rear overlooking the gardens. Radiator.
Bedroom 2 - 3.29m x 3.19m (10'9" x 10'5") - Window to front. Radiator. Telephone point.
Bedroom 3 - 3.19m x 2.32m (10'5" x 7'7") - Window to front. Radiator.
Bathroom - 2.37m x 1.67m (7'9" x 5'5") - Opaque window to rear. Coloured suite with bath, low level wc and pedestal wash hand basin. Mirrored medicine cabinet, light over. Radiator.
Outside - Wrought iron entrance gates to driveway providing off road parking. Giving access to the;
Adjoining Garage - 6.56m x 2.96m (21'6" x 9'8" ) - With metal up and over door. Window to side. Personal door to rear. Light and power connected. Electric fuse board.
To the front of the property is a fully enclosed walled lawned garden with various mature shrub beds. All round access is provided to the rear garden which is laid to lawn, central patio from the kitchen door, being ideal for dining al fresco. The lawns are bordered by mature hedge and many flowering shrubs.
Services - Mains water, mains electricity, mains drainage and mains gas.
Local Authority - Cornwall Council. Council Tax Band C.
Brochures
Meadowside, LauncestonBrochure- COUNCIL TAXA payment made to your local authority in order to pay for local services like schools, libraries, and refuse collection. The amount you pay depends on the value of the property.Read more about council Tax in our glossary page.
- Band: C
- PARKINGDetails of how and where vehicles can be parked, and any associated costs.Read more about parking in our glossary page.
- Yes
- GARDENA property has access to an outdoor space, which could be private or shared.
- Yes
- ACCESSIBILITYHow a property has been adapted to meet the needs of vulnerable or disabled individuals.Read more about accessibility in our glossary page.
- Ask agent
Meadowside, Launceston
NEAREST STATIONS
Distances are straight line measurements from the centre of the postcode- Gunnislake Station10.4 miles
About the agent
A little about us
The friendly and hard working Launceston team cover a wide and diverse marketplace ranging from quiet rural hamlets, local towns, to picturesque villages and coastal areas. The team has an abundance of enthusiasm and drive combined with many years of experience of selling and letting homes. We have been in the same well established 'High Street' location for over 28 years and also an integral part
Industry affiliations

Notes
Staying secure when looking for property
Ensure you're up to date with our latest advice on how to avoid fraud or scams when looking for property online.
Visit our security centre to find out moreDisclaimer - Property reference 32590670. The information displayed about this property comprises a property advertisement. Rightmove.co.uk makes no warranty as to the accuracy or completeness of the advertisement or any linked or associated information, and Rightmove has no control over the content. This property advertisement does not constitute property particulars. The information is provided and maintained by Millerson, Launceston. Please contact the selling agent or developer directly to obtain any information which may be available under the terms of The Energy Performance of Buildings (Certificates and Inspections) (England and Wales) Regulations 2007 or the Home Report if in relation to a residential property in Scotland.
*This is the average speed from the provider with the fastest broadband package available at this postcode. The average speed displayed is based on the download speeds of at least 50% of customers at peak time (8pm to 10pm). Fibre/cable services at the postcode are subject to availability and may differ between properties within a postcode. Speeds can be affected by a range of technical and environmental factors. The speed at the property may be lower than that listed above. You can check the estimated speed and confirm availability to a property prior to purchasing on the broadband provider's website. Providers may increase charges. The information is provided and maintained by Decision Technologies Limited. **This is indicative only and based on a 2-person household with multiple devices and simultaneous usage. Broadband performance is affected by multiple factors including number of occupants and devices, simultaneous usage, router range etc. For more information speak to your broadband provider.
Map data ©OpenStreetMap contributors.
