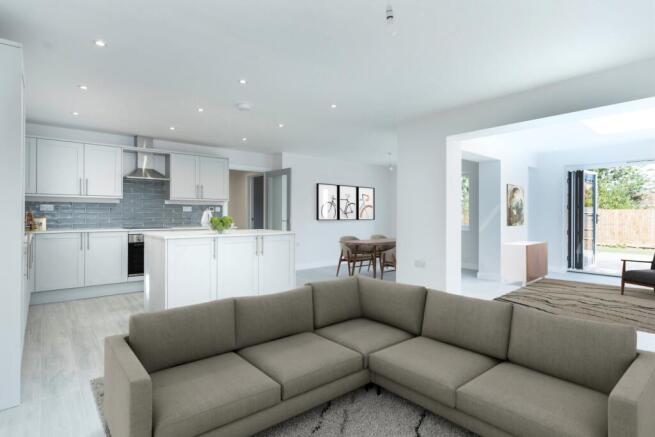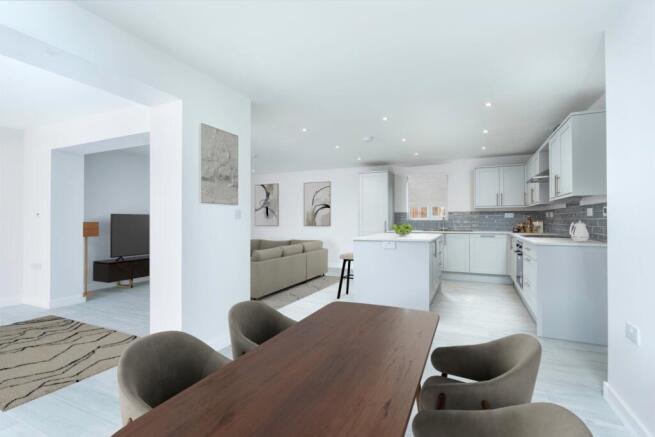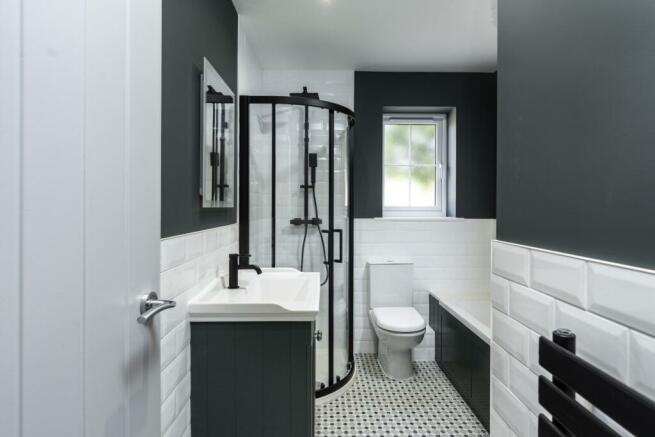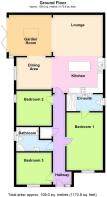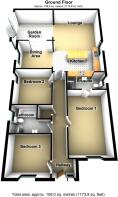Carrington Road, Spalding

- PROPERTY TYPE
Detached Bungalow
- BEDROOMS
3
- BATHROOMS
2
- SIZE
Ask agent
- TENUREDescribes how you own a property. There are different types of tenure - freehold, leasehold, and commonhold.Read more about tenure in our glossary page.
Freehold
Key features
- Open Plan Single Storey Living
- Three Great Sized Bedrooms & Ensuite
- Garden Room with Roof Lantern
- Large Granite Gravel Driveway
- Stunning Landscaped Garden
- Walking Distance to Local Amenities
- 10-year CMLC Warranty
- Call 24/7 or Book Your Viewing on Our Website NOW!
Description
Imagine sitting in a garden room with a glass of wine, bifold doors open and looking out to your already established private garden in a brand new three bedroom home without a finger to lift during these final sunny weeks! This one off brand new modern three bedroom home is all set, ready for the lucky buyer to step straight in and unpack.
Modern living at its finest yet a cosy homely feel the open space living accommodation provides a kitchen area, lounge, dining room and garden room. All with a seamless flow yet cleverly divided into zones.
The bedroom accommodation is towards the front of the property with a large master bedroom and unsweet shower room. Two further double bedrooms and a family bathroom with a four-piece suite. Both bathroom and ensuite are decorated in a modern yet traditional design giving you a sense of fun yet a timeless look.
From a practical aspect, this bungalow has underfloor heating throughout powered by gas central heating with each room having its own Heat Miser control panel to change the temperature of each room as you see fit, also meaning no wall space is taken up with radiators either. There is a large airing cupboard housing the boiler and with shelving yet still providing space for hoovers, mops, ironing board and all of those household items. There is also a large loft hatch with pull down ladder to easily store away those suitcases, Christmas decks and personal memorabilia.
Drive up the long drive past the two newly renovated bungalows to your peaceful private plot at the end of the granite gravel driveway edged with Chelsea pavers and slate borders. You will find a good sized driveway to easily park 4 cars as well as a turning space and an open view of the garden that greets you.
The property is ready for the lucky owner to move into immediately and benefits from a 10-year CMLC warranty including one year builder's snagging too. The developers are also open to discussing PART EXCHANGE, so if you are looking to move quickly and holding back because your not sold then still reach out to us now.
Entrance Hall
Stepping through the brand new composite door with its panelled glass to the side letting light into the entrance hall, the hall is fitted with a grey wooden effect tile stretching the length of the bungalow providing a flow into the living space. All of the bedrooms and bathrooms are located off the entrance hall. To the right of the front door, as you step in, there is a perfect nook for a bench and boot room style cabinetry which can be fitted as an optional extra. There are also two double sockets throughout the entrance hall, underfloor heating control panel, spotlights and a large loft hatch with a pull down ladder.
Kitchen
6.78m x 4.34m - 22'3" x 14'3"
The kitchen has a large island providing an open view out to the other areas which is perfect whilst prepping dinner or hosting friends and family. Fitted with light grey kitchen cabinetry, modern grey splashback tiles, a marble effect worktop with stainless steel one and a half bowl sink and swan neck mixer tap set beneath a double window. Several cabinets provide lots of storage space including large pan drawers as well as a hidden cutlery drawer next to the cooker and additional drawers within the island. The back of the island is also fitted with cabinets rather than wasted space which we can imagine you'll have all of the drinks and dinner party items at the ready! Integral appliances are also fitted within this kitchen including a fridge and freezer, a washer dryer and a dishwasher. The oven has a ceramic hob above and a stainless steel extractor hood. The spotlights really set off this room.
Dining Area
3.07m x 2.8m - 10'1" x 9'2"
The tile flooring stretches throughout this space, providing a nice seamless flow into all of the areas. The dining area has a large window overlooking the garden and is open to the kitchen and garden room making a great social flow. Several double sockets and a TV point are fitted in the dining area. With this layout, you'll not be short of space to arrange your furniture in a way that suits your living.
Lounge
4.34m x 3.58m - 14'3" x 11'9"
Relax in the lounge with a view of all the modern living spaces, fitted with several double sockets and a TV point.
Garden Room
A favourite spot of this bungalow is the garden room with its roof lantern providing lots of natural light, full length picture window looking out to the garden and drive beyond and the bi-fold doors opening up onto the large landscaped patio. This will surely be a spot to enjoy the days to come, whether that be the sunshine through the summer or the raindrops on the roof lantern with a glass of wine in hand.
Master Bedroom
5.03m x 3.16m - 16'6" x 10'4"
The master bedroom was originally designed by the architect to provide a bedroom, dressing room and ensuite but has been opened up to one large master bedroom allowing you the opportunity to have fitted wardrobes to any wall you wish with several double sockets. A wall mounted TV point and double socket also provide a space to enjoy a good movie in bed. The room is finished with grey carpet and neutral walls ready and waiting for you to enjoy!
Ensuite Shower Room
3.16m x 1.32m - 10'4" x 4'4"
With a funky yet traditional design, this ensuite is fitted with a double walk in shower cubicle with a handheld shower as well as a waterfall shower above. Fully tiled with marble effect metro tiles, the tiling continues to three quarter height around the rest of the ensuite with a beautiful double draw basin unit, mirrored cabinet above, a low level WC and an electric powered towel radiator.
Bedroom 2
3.07m x 3.05m - 10'1" x 10'0"
Bedroom two is located at the front of the property, meaning it could quite easily also be a study. It's fitted with three double power sockets and a TV point as well. Grey carpet as in the rest of the property and neutral walls provide a welcoming room ready to move into. The triple window facing out to the front aspect provides light and a view of who is approaching the home.
Bedroom 3
3.07m x 2.79m - 10'1" x 9'2"
The third bedroom is located next to the living space towards the rear of the bungalow and again could be a nice private little study. Fitted with a grey carpet and neutral walls plus three double sockets and a TV point. The double window opens out into the garden for garden views, peace and tranquillity.
Bathroom
2.1m x 1.95m - 6'11" x 6'5"
The main bathroom is a stylish yet traditional design like the ensuite; fitted with a four piece suite comprising a relaxing panelled bath with black taps and handheld shower attachment, a corner shower cubicle with a waterfall shower and a handheld shower attachment, low level WC and finally a large sink with a gorgeous vanity unit beneath. There is the addition of an illuminated mirror above the sink, and a matt black heated towel radiator. The wall tiles are white metro tiles to half height throughout with the shower cubicle fully tiled and a Victorian style tiled floor making this room really stand out.
Airing Cupboard
The airing cupboard is a large walk in cupboard off the hall, beside the bathroom, housing the boiler and underfloor heating system. With shelving for towels and linen and still plenty of space for all of the household items such as the hoover, mop and bucket and anything you wish to hide away.
Driveway
Drive up the long driveway past the two newly renovated bungalows to your very own peaceful private plot. At the end of the granite gravel driveway with Chelsea pavers and slate borders you will find a good sized drive to easily park at least four cars as well as a turning space and an open view of the garden that greets you.
Garden
The garden is a surprising size for a newly built bungalow in such a central location! With a large landscaped patio area with porcelain grey tiles and Chelsea pavers edging plus a step down extended paved area leading to the side path with slate laid between. To the rear of the bungalow is a gravel area providing access to the property for maintenance but also quite a large space to easily be able to put a shed or maybe a vegetable growing area as the sun beams down on this area. The rest of the garden is laid to brand new turf and benefits from large established apple and fig trees and other trees and shrubbery as landscape by the builders. It's a private location that benefits from sunny spots and shaded spots so you can rotate around the garden as you please!
- COUNCIL TAXA payment made to your local authority in order to pay for local services like schools, libraries, and refuse collection. The amount you pay depends on the value of the property.Read more about council Tax in our glossary page.
- Band: C
- PARKINGDetails of how and where vehicles can be parked, and any associated costs.Read more about parking in our glossary page.
- Yes
- GARDENA property has access to an outdoor space, which could be private or shared.
- Yes
- ACCESSIBILITYHow a property has been adapted to meet the needs of vulnerable or disabled individuals.Read more about accessibility in our glossary page.
- Ask agent
Carrington Road, Spalding
Add an important place to see how long it'd take to get there from our property listings.
__mins driving to your place
Your mortgage
Notes
Staying secure when looking for property
Ensure you're up to date with our latest advice on how to avoid fraud or scams when looking for property online.
Visit our security centre to find out moreDisclaimer - Property reference 10368148. The information displayed about this property comprises a property advertisement. Rightmove.co.uk makes no warranty as to the accuracy or completeness of the advertisement or any linked or associated information, and Rightmove has no control over the content. This property advertisement does not constitute property particulars. The information is provided and maintained by EweMove, Covering East Midlands. Please contact the selling agent or developer directly to obtain any information which may be available under the terms of The Energy Performance of Buildings (Certificates and Inspections) (England and Wales) Regulations 2007 or the Home Report if in relation to a residential property in Scotland.
*This is the average speed from the provider with the fastest broadband package available at this postcode. The average speed displayed is based on the download speeds of at least 50% of customers at peak time (8pm to 10pm). Fibre/cable services at the postcode are subject to availability and may differ between properties within a postcode. Speeds can be affected by a range of technical and environmental factors. The speed at the property may be lower than that listed above. You can check the estimated speed and confirm availability to a property prior to purchasing on the broadband provider's website. Providers may increase charges. The information is provided and maintained by Decision Technologies Limited. **This is indicative only and based on a 2-person household with multiple devices and simultaneous usage. Broadband performance is affected by multiple factors including number of occupants and devices, simultaneous usage, router range etc. For more information speak to your broadband provider.
Map data ©OpenStreetMap contributors.
