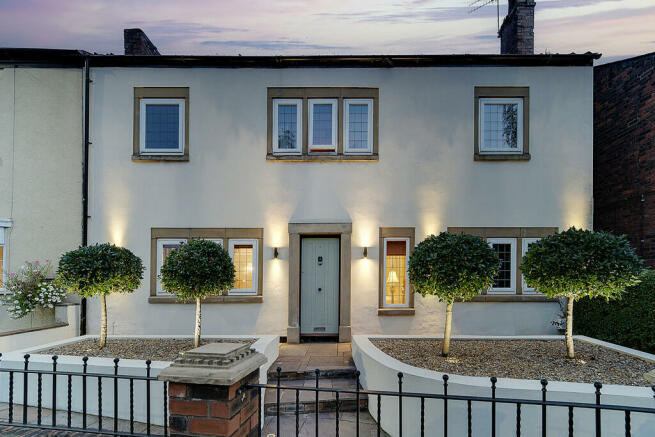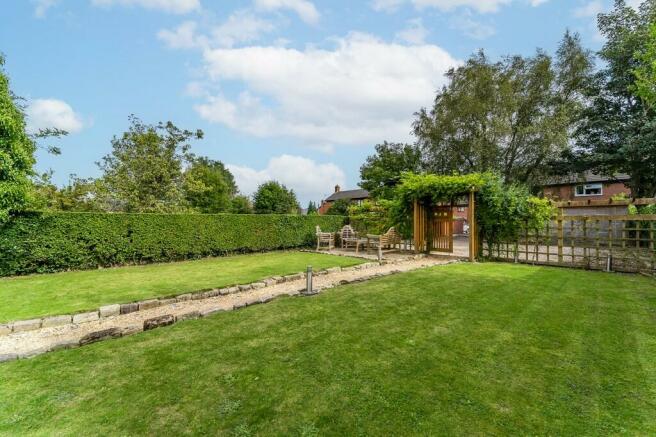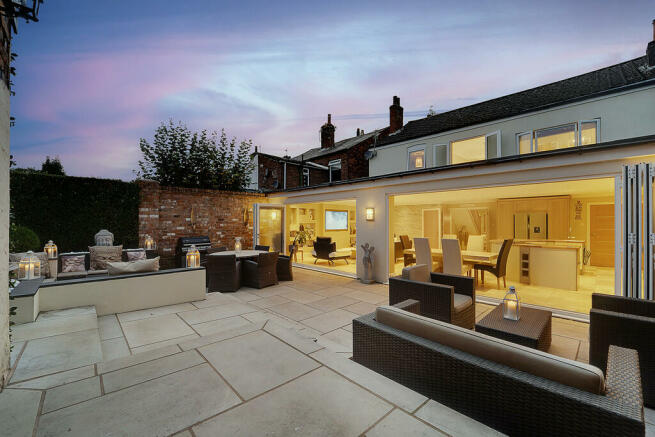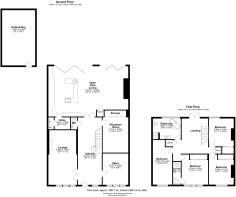Aughton Street, Ormskirk

- PROPERTY TYPE
Detached
- BEDROOMS
4
- BATHROOMS
2
- SIZE
Ask agent
- TENUREDescribes how you own a property. There are different types of tenure - freehold, leasehold, and commonhold.Read more about tenure in our glossary page.
Freehold
Key features
- Detached Four Bedroom Property
- Open Plan Kitchen/Diner
- Three Reception Rooms
- Utility Room
- Downstairs Study
- Off Road Parking
- Lanscaped Front and Rear Gardens
Description
Approaching the property, observe the quaint and picturesque red brick low wall, clean rendered fascia finish, framed leaded windows and a block paved entrance pathway lined with neatly trimmed foliage. There is plenty of space for parking for numerous vehicles, accessed via a private road that leads you to the rear of the property, as well as space at the front of the property for on road parking.
Entering the property you are enthralled by your immediate surroundings, a large open hallway incorporating an atrium effect above to the first floor is balanced by the lavish decoration, with ornate coving and a beautiful tiled floor, with underfloor heating. Moving to your left through the double doors enables you to appreciate the spectacular lounge area, once again ornately decorated and opulently appointed, with a state of the art media centre for all your entertainment needs which is framed by built in back lit wall shelving and a chic and fashionable low level flame effect fire. The front office room is directly opposite the lounge.
If you prefer, you can move through to the end of the hallway which leads you to a second reception room also adhering to the sumptuous décor of the entrance area which was once a Cinema Room but is currently used as a Home Gym, but the possibilities are endless.
Double doors at the end of the hallway lead you into the spacious and stunning open plan living area incorporating the kitchen. This bejewelled layout has been designed with freedom, focus and fluency in mind; medium oak and white shaker style wall and base units surround a central island impeccably located to emphasise the working space at the heart of the kitchen. Multiple sinks and an array of integrated appliances highlight the juxtaposition of classy elegance and functional excellence. Modern but comfortable seating cradle the TV viewing arena, but the pièce de résistance is the full width bi-fold doors that not only create a magnificent and light aperture but open like a theatre's curtains on opening night to reveal a garden of extraordinary panache and beauty.
The elongated lawned area gives the indication of space, whilst the practical and well-designed eating arena incorporates a BBQ and a Fire pit for those long awaited family gatherings.
Also outside, a large out-building can be converted to a clubhouse, "granny flat", garage etc. Plans were originally passed to incorporate this into the main building.
A large double shed is positioned at the end of the garden, with electrical points and lighting.
Back inside the house, a handy utility room and WC complete the ground floor.
Climbing the impressive staircase leads you to a huge landing with access to the rooms on the first floor. There are four double bedrooms, all incorporating the design concept of neutral décor with stylish additions. All of the bedrooms have fitted wardrobes with the master benefitting from an en-suite shower room. The lavish family bathroom has a deep, oval free standing bath and walk in shower.
This property exhibits all the elements encapsulated in a classy, elegant, even rococo style in its inherent layout and flow. The décor has been beautifully designed and implemented with the insistence on glamour, resplendent with high quality product and process; helping to achieve the feeling of boutique but dazzling charm with refinement and grace.
Council Tax Band - E
- COUNCIL TAXA payment made to your local authority in order to pay for local services like schools, libraries, and refuse collection. The amount you pay depends on the value of the property.Read more about council Tax in our glossary page.
- Band: E
- PARKINGDetails of how and where vehicles can be parked, and any associated costs.Read more about parking in our glossary page.
- Off street
- GARDENA property has access to an outdoor space, which could be private or shared.
- Yes
- ACCESSIBILITYHow a property has been adapted to meet the needs of vulnerable or disabled individuals.Read more about accessibility in our glossary page.
- Ask agent
Aughton Street, Ormskirk
Add your favourite places to see how long it takes you to get there.
__mins driving to your place
Your mortgage
Notes
Staying secure when looking for property
Ensure you're up to date with our latest advice on how to avoid fraud or scams when looking for property online.
Visit our security centre to find out moreDisclaimer - Property reference 101456003472. The information displayed about this property comprises a property advertisement. Rightmove.co.uk makes no warranty as to the accuracy or completeness of the advertisement or any linked or associated information, and Rightmove has no control over the content. This property advertisement does not constitute property particulars. The information is provided and maintained by Thomas Samuel, Ormskirk. Please contact the selling agent or developer directly to obtain any information which may be available under the terms of The Energy Performance of Buildings (Certificates and Inspections) (England and Wales) Regulations 2007 or the Home Report if in relation to a residential property in Scotland.
*This is the average speed from the provider with the fastest broadband package available at this postcode. The average speed displayed is based on the download speeds of at least 50% of customers at peak time (8pm to 10pm). Fibre/cable services at the postcode are subject to availability and may differ between properties within a postcode. Speeds can be affected by a range of technical and environmental factors. The speed at the property may be lower than that listed above. You can check the estimated speed and confirm availability to a property prior to purchasing on the broadband provider's website. Providers may increase charges. The information is provided and maintained by Decision Technologies Limited. **This is indicative only and based on a 2-person household with multiple devices and simultaneous usage. Broadband performance is affected by multiple factors including number of occupants and devices, simultaneous usage, router range etc. For more information speak to your broadband provider.
Map data ©OpenStreetMap contributors.




