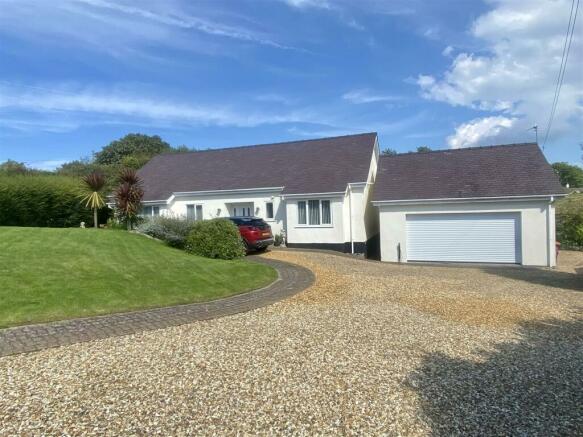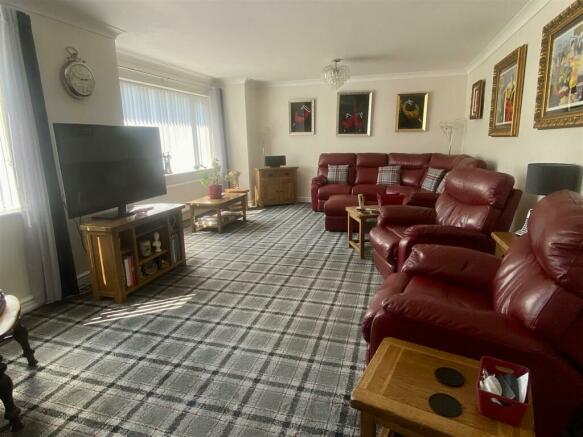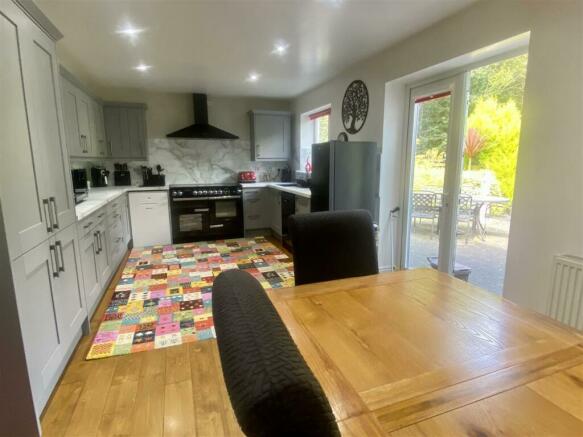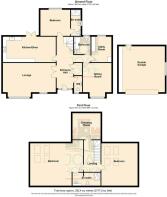Llanddona, Beaumaris

- PROPERTY TYPE
Detached Bungalow
- BEDROOMS
3
- BATHROOMS
3
- SIZE
2,717 sq ft
252 sq m
- TENUREDescribes how you own a property. There are different types of tenure - freehold, leasehold, and commonhold.Read more about tenure in our glossary page.
Freehold
Key features
- SUBSTANTIAL DETACHED DORMER BUNGALOW
- MODERN DESIGN, BUILT IN 2008
- QUIET RURAL VILLAGE LOCATION
- SPACIOUS 3-4 BEDROOM FAMILY ACCOMMODATION, TWO EN SUITE
- TWO RECEPTION ROOMS, 22 FOOT KITCHEN/DINING ROOM, UTILITY
- PRIVATE GROUNDSS, DETACHED DOUBL;E GARAGE, AMPLE OFF ROAD PARKING
- OIL CENTRAL HEATING, DOUBLE GLAZED
- ADJOINS COMMON LAND TOP REAR
Description
Originally built as a four bedroom house, one is presently used as an additional sitting room, while two of the bedrooms are en suite together with a family bathroom. The 22 foot farmhouse style kitchen has been recently refitted by Wren, while a 22 foot lounge compliments the living accommodation.
Oil central heating, double glazing and detached garage.
Most worthy of internal viewing
Open Vestibule - With brick paved entrance path from the driveway. Pvc double glazed entrance door and two glazed side panels.
Large Hallway - 6.75 x 2.15 (22'1" x 7'0") - Having a feature stained oak floor finish which extends to much of the ground floor. Double cloak cupboard, radiator, staircase to the first floor.
Cloak Room - With a WC, wash basin, tiled floor.
Lounge - 6.76m x 3.81m extending to 4.42m (22'2" x 12'5" ex - Having a large front aspect window giving a good amount of natural daylight. Double opening doors from the Hallway, coved ceiling with two pendant lights, tv connection.
Kitchen/Dining Room - 6.93 x 3.34 (22'8" x 10'11") - Having been recently refitted with a comprehensive range of base and wall units by Wren in a contemporary grey finish with contrasting light worktop surfaces and upstands, with under pelmet lighting, and to include a sink unit under a rear aspect window which overlooks a Common land woodland. Included is a Rangemaster oven with 6 ring ceramic hob and 2 ovens and extractor over. Included is a dishwasher and other electrical appliances are available if required. Worcester oil fired central heating boiler.
At the other side of this room is a good sized dining area with solid oak flooring throughout, inset ceiling lights, radiator, and double opening doors to a rear patio area.
Utility Room - 3.33 x 2.65 (10'11" x 8'8") - Having fitted cupboards and worktop surface with space under for a washing machine and dryer and ample room for a second freezer. Rear aspect window with radiator under.
Bedroom 2 - 3.91 x 3.44 (12'9" x 11'3") - Having a rear aspect window with radiator under.
En-Suite - Having a white suite complimented by a slate effect flooring and including a wide shower enclosure with thermostatic shower control, WC , wash basin, towel radiator.
Sitting Room/ Bedroom 4 - 3.83 x 3.75 (12'6" x 12'3") - With a large front bay window with radiator under. Coved ceiling and tv connection.
This room was originally designed as a fourth bedroom if required.
Family Bathroom - 2.24 x 2.24 (7'4" x 7'4") - Recently refitted with a white suite complemented by fully tiled walls and oak panelled floor. "P" shaped bath with thermostatic shower control and curved shower screen. Wash basin in a vanity cupboard, WC. Chrome towel radiator.
Landing - With radiator, and access to a large walk in Wardrobe (12'x 11'6") with good central head room
Bedroom 1 - 6.95 x 5.84 (22'9" x 19'1") - A very large bedroom area being naturally light with four velux windows to the rear with radiator under. Tv connection.
En-Suite - 3.60 x 1.70 (11'9" x 5'6") - Having been recently refitted with a spacious shower enclosure with thermostatic shower control, wash basin WC shelving and radiator.
Bedroom 3 - 6.09 x 4.93 (19'11" x 16'2") - Again with four rear aspect velux windows giving good natural daylight, radiator, tv connection.
Outside - A light graveled stone drive leads to the front of the house to give good off road parking for several cars and with a hard standing to the side of the garage for a boat/caravan. This drive also leads to a detached double garage.
The gardens are found mostly to the front laid to lawn with borders and access either side to a very private rear garden area with a patio area adjacent to the rear kitchen doors and a further paved patio to the side. The rear garden adjoins a woodland which ensures the privacy of this area.
Double Garage - 6.03 x 6.03 (19'9" x 19'9") - Having a motorised main front roller door and separate rear personal door. Extensive cupboards and shelving and work top surfaces.
Services - Mains water, drainage and electricity.
Oil fired central heating.
Pvc double glazed windows, doors and pvc fascia boards.
Tenure - The property is freehold and this will be confirmed by the Vendors conveyancer.
Council Tax - Band F
Energy Efficiency - Band C
Brochures
Llanddona, BeaumarisBrochureCouncil TaxA payment made to your local authority in order to pay for local services like schools, libraries, and refuse collection. The amount you pay depends on the value of the property.Read more about council tax in our glossary page.
Band: F
Llanddona, Beaumaris
NEAREST STATIONS
Distances are straight line measurements from the centre of the postcode- Bangor Station4.9 miles
- Llanfairpwll Station5.7 miles
About the agent
Joan Hopkin & Co Ltd are a long established family owned business, offering extensive knowledge and experience of the local property matters from our office in Beaumaris, on the beautiful South East Coast of Anglesey. Run by Chartered Surveyor Dafydd Rowlands and Office Manager Iwan Jones, we aim to give our clients a personal and pro-active service from start to finish.
The Company is regulated by the Royal Institution of Chartered Surveyors and we are members of the Property Ombudsma
Notes
Staying secure when looking for property
Ensure you're up to date with our latest advice on how to avoid fraud or scams when looking for property online.
Visit our security centre to find out moreDisclaimer - Property reference 32539079. The information displayed about this property comprises a property advertisement. Rightmove.co.uk makes no warranty as to the accuracy or completeness of the advertisement or any linked or associated information, and Rightmove has no control over the content. This property advertisement does not constitute property particulars. The information is provided and maintained by Joan Hopkin, Beaumaris. Please contact the selling agent or developer directly to obtain any information which may be available under the terms of The Energy Performance of Buildings (Certificates and Inspections) (England and Wales) Regulations 2007 or the Home Report if in relation to a residential property in Scotland.
*This is the average speed from the provider with the fastest broadband package available at this postcode. The average speed displayed is based on the download speeds of at least 50% of customers at peak time (8pm to 10pm). Fibre/cable services at the postcode are subject to availability and may differ between properties within a postcode. Speeds can be affected by a range of technical and environmental factors. The speed at the property may be lower than that listed above. You can check the estimated speed and confirm availability to a property prior to purchasing on the broadband provider's website. Providers may increase charges. The information is provided and maintained by Decision Technologies Limited. **This is indicative only and based on a 2-person household with multiple devices and simultaneous usage. Broadband performance is affected by multiple factors including number of occupants and devices, simultaneous usage, router range etc. For more information speak to your broadband provider.
Map data ©OpenStreetMap contributors.




