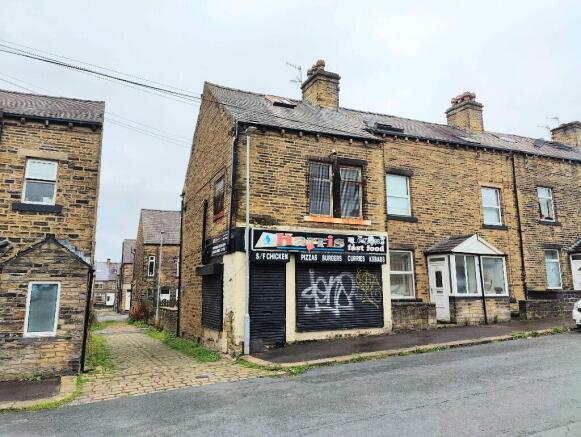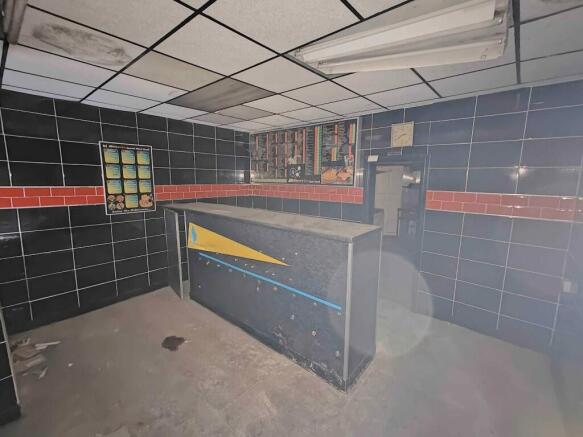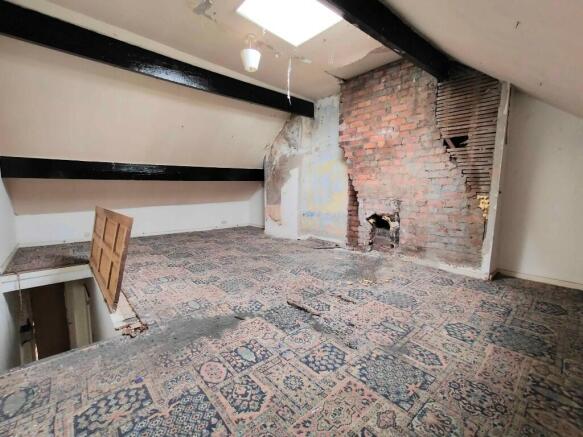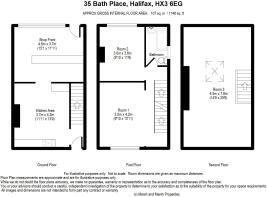
35 Bath Place, Halifax, HX3 6EG
- PROPERTY TYPE
Commercial Property
- BEDROOMS
3
- SIZE
Ask agent
Key features
- Commercial Unit
- GF Shop front and Kitchen
- 2 Store Rooms, Staff kitchen & Bathroom facilities
- Ideal position in a nucleated residential location
- Halifax town centre location
- Excellent transport connections
- Potential for full renovation
Description
The property retains its roller shutters, to the front and rear access areas, and has front and rear access doors. Internally the ground floor features a shop front/serving counter/customer waiting area that leads into the kitchen, to the rear of the building, which is still fitted for use as such. To the first floor are two usable rooms featuring a staff kitchen area, bathroom and store room. To the second floor is another large store room. The property does require renovation throughout but presents a unique opportunity for any potential investor.
The property is offered at a realistic asking price and presents an attractive opportunity. Viewings available on request via the Marsh & Marsh Properties office.
To the front of the property a uPVC door opens into the
SHOP FRONT
The shop front features a work counter for food collections and payment in a spacious room with tiled walls. The shop has a large uPVC double glazed window to the front elevation and has central strip lighting.
From the shop front an opening leads into the
KITCHEN AREA
A spacious kitchen area that still retains the metal sheet walls and counters. To the rear wall are the gas burners and a wash basin to the adjacent wall; a spacious work area that will suit the needs of a business at this location.
To the rear of the kitchen a wooden door opens to a rear hallway. The hallway provides access to the rear via a lockable wooden door. From the hallway carpeted stairs lead up to the
LANDING
A carpeted landing providing access to the first floor.
ROOM 1
A spacious store room that has been opened up into the hallway by removal of the party wall. The store room has a window to the rear of the property and central light fitting.
ROOM 2
An ideal employee break room featuring additional kitchen facilities. With a window to the front elevation and central light fitting.
BATHROOM
The bathroom provides wash and toilet facilities for the business with a low flush toilet, panel bath, pedestal washbasin, window to the side elevation and central light fitting.
From the landing a staircase leads up to
ROOM 3
A large storage space in the roof void providing additional storage space. With a central light fitting and Velux window.
EXTERNAL
The frontage of the property ends directly to the kerbside and has roller shutters for additional security.
To the rear is a low maintenance patio garden, enclosed by stone walls. The rear garden has access to the business via a wooden door.
GENERAL
The property has the benefit of all mains services, gas, electric and water.
TO VIEW
Strictly by appointment, please telephone Marsh & Marsh Properties on .
DIRECTIONS
From Halifax town centre, leave over North Bridge and at the junction turn left onto Haley Hill and continue for a further 300m. Shortly after the petrol station turn left onto Woodside Road and continue on for 100m. Before the doctors turn right onto Bath Place and continue for 60m; the property can be identified by the Marsh & Marsh Properties "For Sale" sign on your left hand side.
For sat nav users the postcode is: HX3 6EG
MORTGAGE ADVICE
We have an associated independent mortgage and insurance advisor on hand to discuss your needs. Our advisor charges no fees, therefore reducing costs. If you are interested please give our office a call on .
Whilst every endeavour is made to ensure the accuracy of the contents of the sales particulars, they are intended for guidance purposes only and do not in any way constitute part of a contract. No person within the company has authority to make or give any representation or warranty in respect of the property. Measurements given are approximate and are intended for illustrative purposes only. Any fixtures, fittings or equipment have not been tested. Purchasers are encouraged to satisfy themselves by inspection of the property to ascertain their accuracy.
Brochures
Brochure 135 Bath Place, Halifax, HX3 6EG
NEAREST STATIONS
Distances are straight line measurements from the centre of the postcode- Halifax Station0.9 miles
- Sowerby Bridge Station2.4 miles
- Brighouse Station4.2 miles
Notes
Disclaimer - Property reference MM001240. The information displayed about this property comprises a property advertisement. Rightmove.co.uk makes no warranty as to the accuracy or completeness of the advertisement or any linked or associated information, and Rightmove has no control over the content. This property advertisement does not constitute property particulars. The information is provided and maintained by Marsh and Marsh, Halifax. Please contact the selling agent or developer directly to obtain any information which may be available under the terms of The Energy Performance of Buildings (Certificates and Inspections) (England and Wales) Regulations 2007 or the Home Report if in relation to a residential property in Scotland.
Auction Fees: The purchase of this property may include associated fees not listed here, as it is to be sold via auction. To find out more about the fees associated with this property please call Marsh and Marsh, Halifax on 01422 412828.
*Guide Price: An indication of a seller's minimum expectation at auction and given as a “Guide Price” or a range of “Guide Prices”. This is not necessarily the figure a property will sell for and is subject to change prior to the auction.
Reserve Price: Each auction property will be subject to a “Reserve Price” below which the property cannot be sold at auction. Normally the “Reserve Price” will be set within the range of “Guide Prices” or no more than 10% above a single “Guide Price.”
Map data ©OpenStreetMap contributors.






