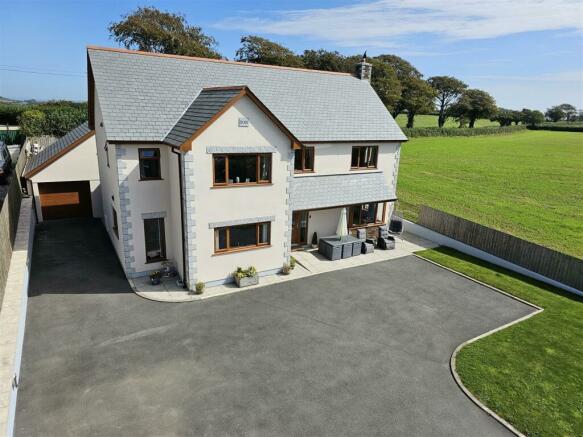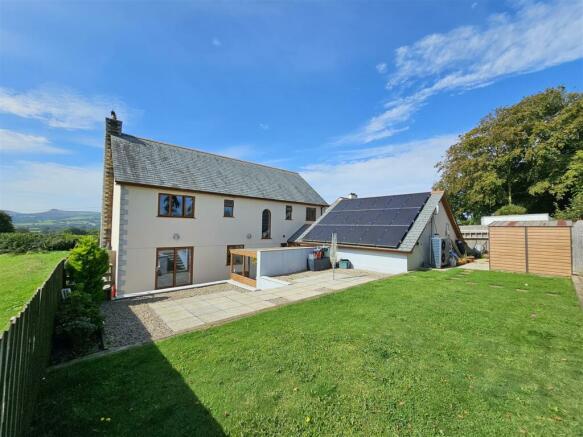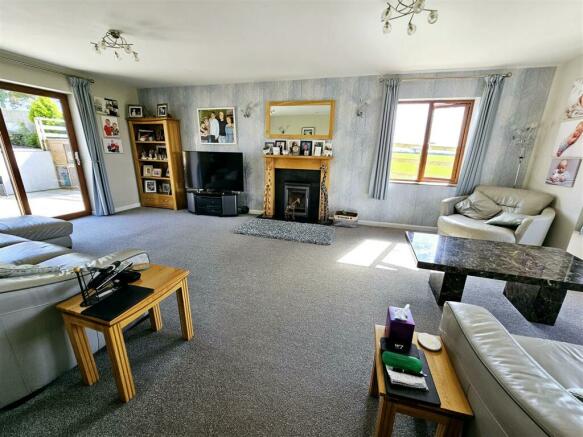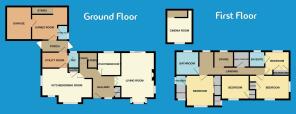
Coads Green, Launceston

- PROPERTY TYPE
Detached
- BEDROOMS
4
- BATHROOMS
4
- SIZE
Ask agent
- TENUREDescribes how you own a property. There are different types of tenure - freehold, leasehold, and commonhold.Read more about tenure in our glossary page.
Freehold
Key features
- Substantial 4 Bedroom Modern Home
- Solar Panels & Air Source Heating
- Open Plan Kitchen/Diner
- Master Bedroom with Dressing Room & En-Suite
- Views towards Caradon from the Front
- Ample Off Road Parking & Garage
Description
The property is presented to a very high standard, offering spacious light & airy living accommodation which includes 2 en-suite bedrooms, an impressive triple aspect living room which is a fantastic size & a family orientated open-plan kitchen & dining room. The property has lovely views at the front overlooking the surrounding countryside & across to Caradon which can be enjoyed especially from the first floor. The property has an EV charging port & also features solar panels which are owned by the property & an air source heat pump.
The property is accessed via a spacious open entrance hallway where there is a useful cloaks cupboard. From here doors lead into the living room which is triple aspect with a bay window at the front & double doors to the patio at the rear. There is a useful understairs storage cupboard & a downstairs home office/study. The open-plan kitchen/dining room is the real hub of this spacious property & features inset spotlighting, a range of wall & base units with integrated appliances & ample space for dining & entertaining. From here a door leads into a utility room where there is a downstairs W/C. A connecting porch provides access to the hobbies room, shower room & there is a first floor room above.
On the first floor there is an open landing providing an ideal study/office space. There are 4 spacious bedrooms all of which have fitted wardrobes alongside the family bathroom which has a bath & separate shower. Two of the bedrooms have en-suites with the main bedroom also featuring a dressing area. The landing also features a walk-in airing cupboard.
Entrance Hallway -
Living Room - 6.88m x 4.01m (22'6" x 13'1") - plus bay
Study - 3.43m x 2.41m (11'3" x 7'10") -
Kitchen/Dining Room - 5.70m max x 5.59m max (18'8" max x 18'4" max) - with larder cupboard
Utility Room - 3.42m x 2.30m (11'2" x 7'6") -
Cloakroom - 2.31m x 1.07m (7'6" x 3'6") -
Connecting Porch - 3.22m x 2.00m (10'6" x 6'6") -
Games Room - 5.51m x 4.25m max (18'0" x 13'11" max) -
Shower Room - 2.13m x 1.12m (6'11" x 3'8") -
First Floor Cinema Room - 5.42m x 3.71m max (17'9" x 12'2" max) - sloping ceilings
Integral Garage - 6.06m x 2.90m (19'10" x 9'6") -
First Floor Landing -
Bedroom 1 - 5.44m x 3.52m max (17'10" x 11'6" max) - including wardrobes
En-Suite - 2.48m x 1.69m (8'1" x 5'6") -
Dressing Room - 1.68m x 1.46m (5'6" x 4'9") -
Bedroom 2 - 4.29m x 3.44m max (14'0" x 11'3" max) - including wardrobes
En-Suite - 2.31m x 0.93m (7'6" x 3'0") -
Bedroom 3 - 3.88m x 3.32m (12'8" x 10'10") - excluding wardrobes
Bedroom 4 - 3.33m x 3.10m (10'11" x 10'2") -
Bathroom - 2.69m x 2.50m (8'9" x 8'2") -
Outside - The plot includes driveway parking at the front with provision for numerous vehicles alongside ample turning area, access to the garage & a lawned garden. At the rear there is a patio area with a covered area with a pergola & canopy currently housing the vendors hot tub. Steps lead up to the garden which is mainly laid to lawn & enjoys lovely views over the adjoining fields.
Services - Mains Electricity & Water.
Private Drainage.
Air Source Heating.
Council Tax Band E.
Brochures
Online Brochure.pdfCouncil TaxA payment made to your local authority in order to pay for local services like schools, libraries, and refuse collection. The amount you pay depends on the value of the property.Read more about council tax in our glossary page.
Band: E
Coads Green, Launceston
NEAREST STATIONS
Distances are straight line measurements from the centre of the postcode- Liskeard Station8.6 miles
About the agent
View Property are a fresh, award winning estate agency who opened from our Launceston base in 2016 and have firmly established ourselves as a market leading agent winning the GOLD award for best estate agent in Launceston in 2021. This exciting independent business was conceived by local agents and business partners Martin Deacon and Will Inman who come with a combined 30 years experience successfully selling houses in the area.
* All properti
Notes
Staying secure when looking for property
Ensure you're up to date with our latest advice on how to avoid fraud or scams when looking for property online.
Visit our security centre to find out moreDisclaimer - Property reference 32595928. The information displayed about this property comprises a property advertisement. Rightmove.co.uk makes no warranty as to the accuracy or completeness of the advertisement or any linked or associated information, and Rightmove has no control over the content. This property advertisement does not constitute property particulars. The information is provided and maintained by View Property, Launceston. Please contact the selling agent or developer directly to obtain any information which may be available under the terms of The Energy Performance of Buildings (Certificates and Inspections) (England and Wales) Regulations 2007 or the Home Report if in relation to a residential property in Scotland.
*This is the average speed from the provider with the fastest broadband package available at this postcode. The average speed displayed is based on the download speeds of at least 50% of customers at peak time (8pm to 10pm). Fibre/cable services at the postcode are subject to availability and may differ between properties within a postcode. Speeds can be affected by a range of technical and environmental factors. The speed at the property may be lower than that listed above. You can check the estimated speed and confirm availability to a property prior to purchasing on the broadband provider's website. Providers may increase charges. The information is provided and maintained by Decision Technologies Limited.
**This is indicative only and based on a 2-person household with multiple devices and simultaneous usage. Broadband performance is affected by multiple factors including number of occupants and devices, simultaneous usage, router range etc. For more information speak to your broadband provider.
Map data ©OpenStreetMap contributors.





