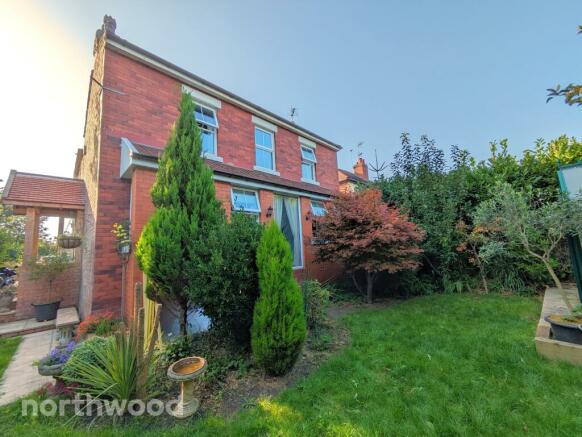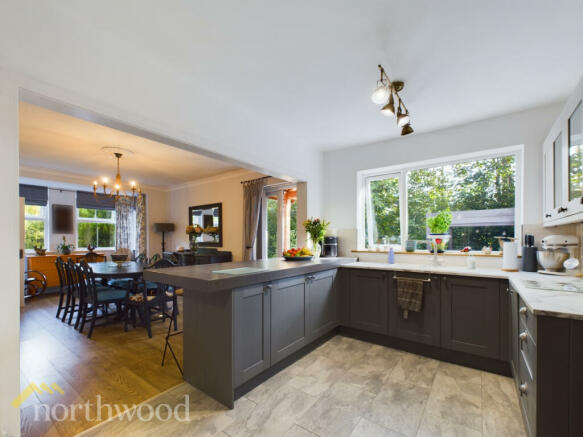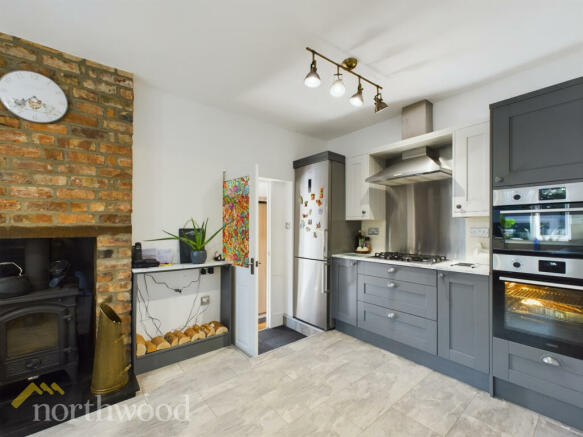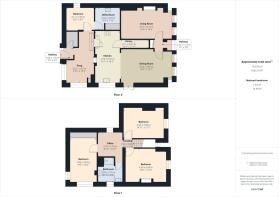
Guinea Hall Lane, Banks, PR9

- PROPERTY TYPE
Detached
- BEDROOMS
4
- BATHROOMS
1
- SIZE
Ask agent
- TENUREDescribes how you own a property. There are different types of tenure - freehold, leasehold, and commonhold.Read more about tenure in our glossary page.
Freehold
Key features
- Detached Family Home
- Open-Plan Kitchen
- Spacious Wraparound Garden
- Large Garage & Driveway
- Four Bedrooms
- Potential for Annexe
- Modern Fixtures & Finishes Throughout
- VIRTUAL TOUR
Description
NEW TO THE MARKET - This spacious and recently renovated four bedroom detached house, would make a truly fantastic family home!
Formerly the Ferry Derry this fantastic property is situated on the corner of Guinea Hall Lane and Gravel Lane in Banks, and enjoys a surprisingly secluded position, while having easy access onto the A565 with access to Southport and Preston.
The property has been recently renovated and decorated throughout, well finished with a contemporary style. In addition to this, a portion of the property has been converted to create a fourth bedroom and guest space, which has the potential to be further transformed into a formal annexe.
In brief the property comprises of; entrance porch, open-plan kitchen and dining room, lounge, snug, utility, fourth bedroom and WC to the ground floor. To the first floor are; three double bedrooms, a family bathroom and study space.
Externally the property features a paved and gated driveway, attached double garage with additional storage room and a well-sized wrap-around garden with a range of patios, lawns and sheltered spaces, all well enclosed by a tall hedge-row for privacy.
EPC rating: D. Tenure: Freehold,Entrance Porch
1.25m x 1.03m (4'1" x 3'5")
The property is accessed via a rear porch positioned by the garages. Has access to a WC and opens into the snug area.
Kitchen
5.57m x 2.73m (18'4" x 9'0")
Recently finished, the open-plan kitchen is fantastic feature of this property! A great range of shaker-style kitchen cabinets incorporate; double raised-level electric oven, 5-ring gas hob with extractor over, integrated dishwasher and a drainer sink. Additionally, the kitchen benefits from a very practical pantry cupboard and a brick fireplace with working log-burner.
Dining Room
3.69m x 5.57m (12'1" x 18'4")
Off the kitchen is a wonderful dining room, well lit by two windows to the front aspect and an external door to the side aspect, leading out to the garden.
Lounge
3.14m x 5.61m (10'4" x 18'5")
A very cosy yet spacious lounge, with a range of fitted storage and a traditional fireplace housing a log-burner; perfect for the winter months!
Snug
5.87m x 3.02m (19'4" x 9'11")
Off the porch is a versatile snug space, ideal as a; second lounge, office space or playroom.
Bedroom 4
2.48m x 3.11m (8'1" x 10'2")
Recently converted, the property benefits from a fourth bedroom positioned on the ground floor; ideal for guests.
Utility Room
2.39m x 2.54m (7'10" x 8'4")
Beyond the fourth bedroom is a practical utility space, with a fitted counter incorporating; storage cabinets, sink and plumbing for two washing machines and one dryer.
First Floor Landing (office)
2.70m x 2.70m (8'11" x 8'11")
The stairs lead straight into a spacious landing, which currently practically utilised as an office space, with a window to the side aspect.
Bedroom 1
4.93m x 2.96m (16'2" x 9'8")
A spacious and bright master bedroom with dual-aspect windows and benefitting from fitted wardrobes across one wall.
Bedroom 2
3.68m x 4.59m (12'1" x 15'1")
Double bedroom finished with contemporary decor. Window to the front aspect.
Bedroom 3
3.38m x 4.56m (11'1" x 15'0")
The third well-sized double bedroom, featuring a stylish recessed ceiling with fitted LED lighting. Window to the front aspect.
Family Bathroom
2.76m x 2.74m (9'1" x 9'0")
A superb modern four-piece bathroom, comprising of; traditional style freestanding bath, fitted walk-in shower cubicle, vanity sink unit and WC. Finished with half-height tongue and groove panelling, with an obscured window to the side aspect.
External
The property features a fantastic 'wraparound' garden, which stretches across the rear, side and front of the house. Immediately to the rear of the property is gated and paved driveway with access onto to a double-sized garage and store-room. Beyond this a lawned area, with a large and versatile chicken coop and paved outdoor-kitchen area. To the front of the property is a very well enclosed lawned garden with a sheltered and paved dining space.
DISCLAIMER
These details are intended to give a fair description only and their accuracy cannot be guaranteed nor are any floor plans exactly to scale. These details do not constitute part of any contract and are not to be relied upon as statements of representation or fact. Intended purchasers are advised to recheck all measurements before committing to any expense and to verify the legal title of the property from their legal representative. Any contents shown in the images contained within these particulars will not be included in the sale unless otherwise stated or following individual negotiations with the vendor. Northwood have not tested any apparatus, equipment, fixtures, or services so cannot confirm that they are in working order and the property is sold on this basis.
Brochures
BrochureEnergy performance certificate - ask agent
Council TaxA payment made to your local authority in order to pay for local services like schools, libraries, and refuse collection. The amount you pay depends on the value of the property.Read more about council tax in our glossary page.
Band: E
Guinea Hall Lane, Banks, PR9
NEAREST STATIONS
Distances are straight line measurements from the centre of the postcode- Meols Cop Station2.9 miles
- Bescar Lane Station3.6 miles
- Southport Station3.8 miles
About the agent
Northwood Southport & Ormskirk have always been involved in the local community ever since we opened our office on Eastbank Street in 2013. That's why we didn't have to think twice about supporting Southport FC and backing this fantastic football club for the 2019/20 season. We have felt really involved by the club and have enjoyed supporting the team at home games and attending great corporate events.
This feeling of being involved and part of a team are the fou
Notes
Staying secure when looking for property
Ensure you're up to date with our latest advice on how to avoid fraud or scams when looking for property online.
Visit our security centre to find out moreDisclaimer - Property reference P1728. The information displayed about this property comprises a property advertisement. Rightmove.co.uk makes no warranty as to the accuracy or completeness of the advertisement or any linked or associated information, and Rightmove has no control over the content. This property advertisement does not constitute property particulars. The information is provided and maintained by Northwood, Southport. Please contact the selling agent or developer directly to obtain any information which may be available under the terms of The Energy Performance of Buildings (Certificates and Inspections) (England and Wales) Regulations 2007 or the Home Report if in relation to a residential property in Scotland.
*This is the average speed from the provider with the fastest broadband package available at this postcode. The average speed displayed is based on the download speeds of at least 50% of customers at peak time (8pm to 10pm). Fibre/cable services at the postcode are subject to availability and may differ between properties within a postcode. Speeds can be affected by a range of technical and environmental factors. The speed at the property may be lower than that listed above. You can check the estimated speed and confirm availability to a property prior to purchasing on the broadband provider's website. Providers may increase charges. The information is provided and maintained by Decision Technologies Limited.
**This is indicative only and based on a 2-person household with multiple devices and simultaneous usage. Broadband performance is affected by multiple factors including number of occupants and devices, simultaneous usage, router range etc. For more information speak to your broadband provider.
Map data ©OpenStreetMap contributors.





