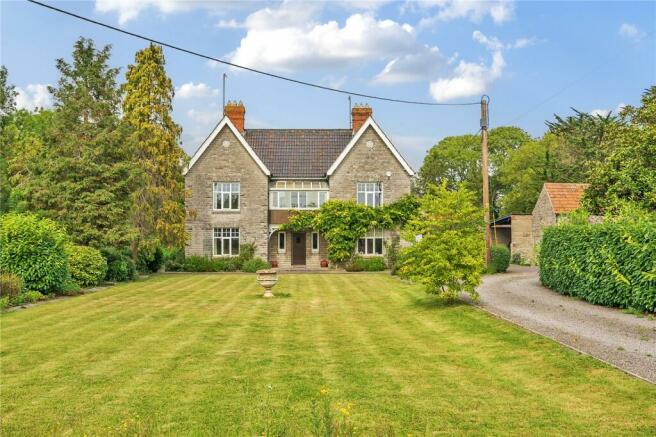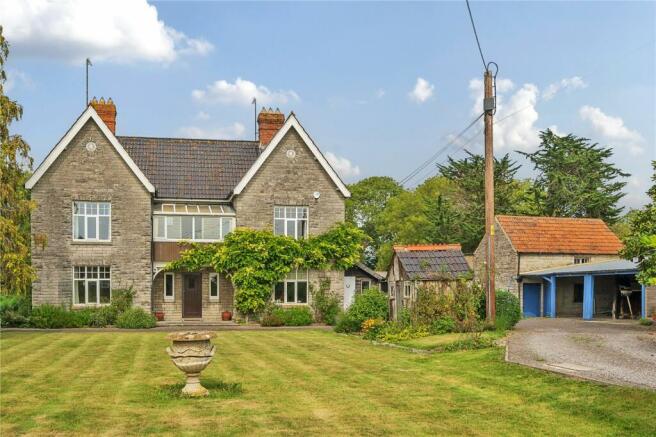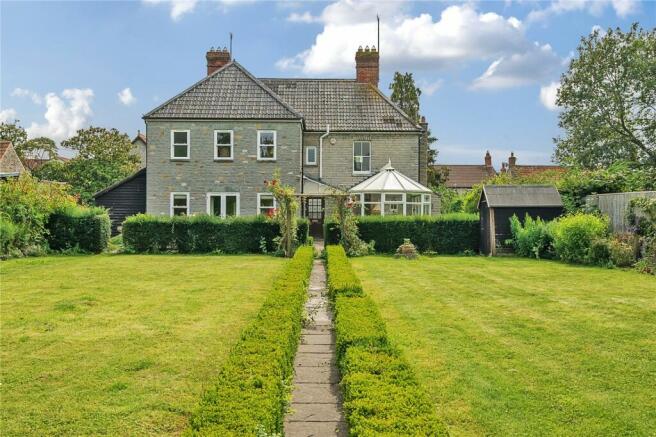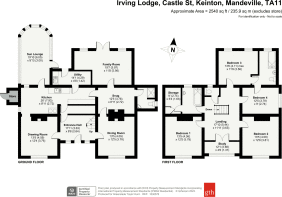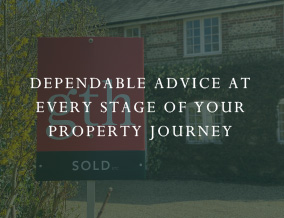
Castle Street, Keinton Mandeville, Somerton, Somerset, TA11

- PROPERTY TYPE
Detached
- BEDROOMS
4
- BATHROOMS
3
- SIZE
Ask agent
- TENUREDescribes how you own a property. There are different types of tenure - freehold, leasehold, and commonhold.Read more about tenure in our glossary page.
Ask agent
Key features
- Character property
- Beautiful gardens and paddock
- Adaptable range of outbuildings
- 1.49 acres
Description
Additional land available by separate negotiation.
Irving Lodge comprises a character 4 bedroom detached house, constructed of local Blue Lias stone beneath a tile roof, with large gardens to the front and rear, range of versatile outbuildings offering conversion potential (subject to the necessary consent), stables and paddock area adjoining. In total extending to 1.49 acres (0.60 Ha) or thereabouts (as shown edged red on the attached plan).
Adjoining is a further block of level permanent pasture with separate access, available by separate negotiation (as shown edged blue on the attached plan).
HOUSE
Irving Lodge is situated on the northern side of the village, set back from the road and enjoying good privacy. The property offering character accommodation now requiring a degree of modernisation.
Delightful gardens are located to the front and rear of the property together with a useful range of outbuildings.
The accommodation is set out on the floorplans and briefly comprises;
Porch door to Entrance Hall, staircase to first floor, radiator, doors to Drawing Room with radiator, fireplace with stone surround, fitted shelving opening to Kitchen with tiled floor, fitted floor and wall units with stainless steel single bowl single drainer, plumbing for washing machine, Aga (oil fired), door to Sun Room with tiled floor, door to outside. From the Kitchen door to, Utility Room with tiled floor, radiator, fitted cupboards and shelving, door to outside, opening to Snug with exposed timber flooring, fireplace with tiled surround, wood burner, fitted shelving, radiator, cupboard housing electric meter, doors to Dining Room with fireplace with pine and tiled surround, tiled hearth, radiator, door to Shower Room and door to Family Room with exposed pine flooring, double doors to outside, radiator.
On the first floor, galleried Landing, with access to loft, radiator, doors to Bedroom One with radiator, Bathroom with heated towel rail, hand basin, panelled bath with shower , radiator, door to walk-in airing cupboards. Cloakroom with WC and radiator, Bedroom Three with radiators, door to Jack & Jill Bathroom with heated towel rail, radiator, panelled bath, shower, hand basin, WC, door to Bedroom Four, with radiator, from Landing, door to Bedroom Two with radiator. There is also a crows nest Study to the front of the property with Perspex roof.
The property is situated within the sought after South Somerset village of Keinton Mandeville and lies approximately 7 miles west of Castle Cary, 10 miles south west of Bruton, with Bristol and Bath some 29 miles north. Communications are excellent with the A303 located within close proximity, 2 miles approx. (at Podimore) and the A37 which runs north towards Bristol and Bath.
The property is within easy driving distance of many of the areas best independent schools including Hazelgrove, Bruton, Sherborne and Millfield as well as good state schools.
Intercity train links are available from Yeovil (London Waterloo) and Castle Cary (London Paddington).
The village is surrounded by delightful countryside providing plenty of opportunities for walking and riding.
The property is approached from the village road over a gravelled driveway via a timber gate leading to a parking and turning area beside the house.
The front garden comprises a large level lawned area with well stocked borders, side gate to front. The garden has been sensitively planned and contains a number of mature coniferous trees and shrubs, with timber shed and timber and tile lean-to to side with concrete floor and purpose built dog kennel.
The rear garden comprises a delightful and private garden area with large patio seating area to the rear of the house. The garden is bounded by mature hedgerows and timber fencing in the main and is laid to lawn with a number of mature broadleaf and coniferous trees and shrubs, timber shed and enjoying delightful views over the paddock areas to the rear. There is a central stone pathway which runs through the garden leading to the paddock beyond and timber conservatory.
Located to the side of the house is a further range of equestrian and general purpose buildings comprising;
Store 4.53m x 2.61m of stone beneath a fibre cement roof with concrete floor.
Garage 7.2m x 5.19m of stone, block and timber beneath a CI roof with concrete floor.
Stone Barn 6.27m x 4.1m approx. two storey building, of stone beneath a tile roof with earth floor, offering potential for conversion to ancillary accommodation (subject to the necessary consents).
Store Shed 7.58m x 5.1m lean to of block beneath a profile sheeted roof with concrete floor.
Stable Block arranged in 3 blocks surrounding a yard area, comprising;
Block One constructed of timber beneath a CA roof;
Tack Room 3.55m x 3.53m
Stables 3.43m x 35.54m
3.46m x 3.49m
3.46 x 3.49m with concrete floor
Block Two constructed of timber beneath a felt roof comprising;
Stables 3.63m x 3m
3.63m x 3m
Tack Room 2.95m x 3.61m
Block Three constructed of timber beneath a fibre cement roof comprising;
Stables 3.59m x 3.57m
3.59m x 3.57m
Store Room 4.25m x 3.08m
Located to the rear, adjoining the garden with access to the drive and yard is an L shaped level paddock contained within a stone wall, comprising permanent pasture, containing a number of broadleaf and coniferous trees and a Monopitched Shed Workshop of block with CI roof.
ACCESS
The property is accessed directly off the public highway via a gravelled driveway. The additional land benefits from secondary access.
RIGHTS OF WAY, EASEMENTS, WAYLEAVE ETC
There is a footpath that traverses the additional land. Other than this we are not aware of any rights of way over the land and the property is sold as far as required by the vendor and will be conveyed subject to all rights of way, easements and way leaves of telegraphs poles, drains and wires, electric pylons and cables, water and gas pipes at present erected on and passing over or under the property and subject to the agreements affecting the same (if any).
Brochures
Particulars- COUNCIL TAXA payment made to your local authority in order to pay for local services like schools, libraries, and refuse collection. The amount you pay depends on the value of the property.Read more about council Tax in our glossary page.
- Band: F
- PARKINGDetails of how and where vehicles can be parked, and any associated costs.Read more about parking in our glossary page.
- Yes
- GARDENA property has access to an outdoor space, which could be private or shared.
- Yes
- ACCESSIBILITYHow a property has been adapted to meet the needs of vulnerable or disabled individuals.Read more about accessibility in our glossary page.
- Ask agent
Energy performance certificate - ask agent
Castle Street, Keinton Mandeville, Somerton, Somerset, TA11
Add an important place to see how long it'd take to get there from our property listings.
__mins driving to your place
Your mortgage
Notes
Staying secure when looking for property
Ensure you're up to date with our latest advice on how to avoid fraud or scams when looking for property online.
Visit our security centre to find out moreDisclaimer - Property reference YEO220279. The information displayed about this property comprises a property advertisement. Rightmove.co.uk makes no warranty as to the accuracy or completeness of the advertisement or any linked or associated information, and Rightmove has no control over the content. This property advertisement does not constitute property particulars. The information is provided and maintained by Greenslade Taylor Hunt, Yeovil. Please contact the selling agent or developer directly to obtain any information which may be available under the terms of The Energy Performance of Buildings (Certificates and Inspections) (England and Wales) Regulations 2007 or the Home Report if in relation to a residential property in Scotland.
*This is the average speed from the provider with the fastest broadband package available at this postcode. The average speed displayed is based on the download speeds of at least 50% of customers at peak time (8pm to 10pm). Fibre/cable services at the postcode are subject to availability and may differ between properties within a postcode. Speeds can be affected by a range of technical and environmental factors. The speed at the property may be lower than that listed above. You can check the estimated speed and confirm availability to a property prior to purchasing on the broadband provider's website. Providers may increase charges. The information is provided and maintained by Decision Technologies Limited. **This is indicative only and based on a 2-person household with multiple devices and simultaneous usage. Broadband performance is affected by multiple factors including number of occupants and devices, simultaneous usage, router range etc. For more information speak to your broadband provider.
Map data ©OpenStreetMap contributors.
