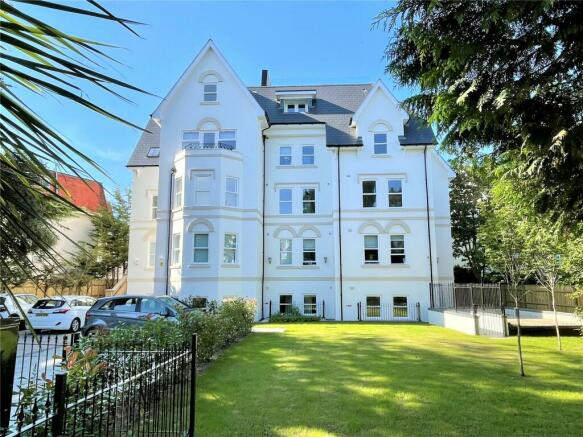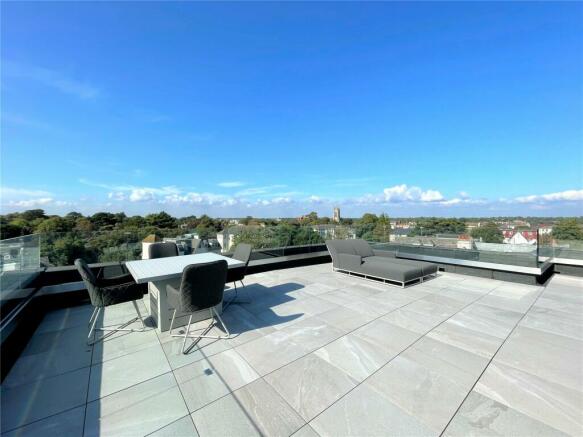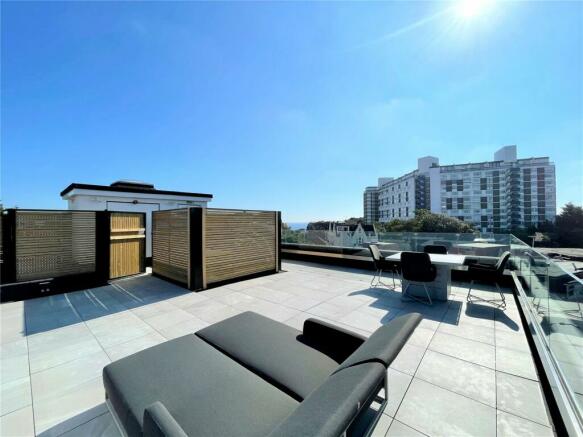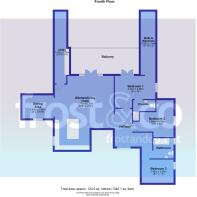Durley Road South, Bournemouth, BH2

- PROPERTY TYPE
Penthouse
- BEDROOMS
3
- BATHROOMS
2
- SIZE
Ask agent
Description
Discover the epitome of coastal luxury in this brand new penthouse perched gracefully on Bournemouth's West Cliff, offering unparalleled easy access to Bournemouth’s sandy blue flag beaches and an expansive roof terrace that promises endless panoramic views. This remarkable abode, extending across 1,206 SQ FT, encompasses three bedrooms, two opulent bathrooms, and a seamless open-plan living area, ready for immediate occupancy. Moreover, it boasts a share of freehold with a 999-year lease.
The Montague, a newly constructed masterpiece, proudly houses 25 luxurious apartments in a coveted West Cliff location. It offers unrivalled proximity to the renowned sandy beaches below, the vibrant town centre, and the charming urban village of Westbourne. The crowning jewels of this splendid development are the two penthouses, each graced with a private and awe-inspiring roof terrace. The ambiance exudes style, brightness, and contemporary elegance, underscored by high-end elements such as quartz kitchen worktops, Porcelanosa-tiled bathrooms, top-of-the-line integrated appliances, energy-efficient Wi-Fi-enabled electric heating, and exquisite herringbone flooring.
The Montague enjoys a discreet setting behind electric gates at both front and rear entrances, surrounded by picturesque landscaping. Assigned parking spaces and a communal bike storage area provide both convenience and security. Additionally, a 10-year building warranty further enhances the desirability of this remarkable development.
Commence your journey at the entrance, secured by a visual security entry phone system. Ascend effortlessly to the top floor via stairs or elevator, greeted by double doors that lead to a spacious entrance hall.
The entrance hall, graced with a smooth plastered ceiling and inset ceiling spotlights, features a Dimplex electric heater for your comfort. Ambient LED skirting board lighting adds an enchanting touch, guiding you into the heart of the home.
The living area offers double glazed patio doors which seamlessly blends indoor and outdoor spaces, opening onto the sun terrace. The Herringbone LVT flooring adds a touch of refinement.
The kitchen, a chef's dream, showcases impressive luxury features such as Quartz worktops, a Bosch induction hob, integrated Bosch twin ovens, an integrated fridge-freezer, and a wine cooler. The countersunk sink unit, paired with a mixer tap, exemplifies both form and function. Abundant power points are strategically positioned, while the integrated Bosch dishwasher guarantees effortless cleanup. The continuation of the LVT flooring, ceiling-mounted extractor, and a side aspect double glazed sash window complete this culinary haven.
The adjacent dining area, seamlessly continuing the LVT flooring, features a side aspect double glazed Velux window that bathes the space in natural light. Inset ceiling spotlights and power points ensure a welcoming and practical area.
The utility/storage room presents a range of base units with Quartz work surfaces & an integrated Bosch washer/dryer adds convenience.
The spacious enclosed balcony, accessible from both the living area and Bedroom One, offers a westerly aspect. Tiled flooring and soffit lights contribute to the elegant atmosphere which offers both privacy and a pleasant elevated view.
The master bedroom is a spacious double bedroom which features two wall-light points, an elegant en-suite with a illuminated mirror and luxury Porcelanosa tiles which grace both the walls and the floor. This beautifully crafted bedroom leads to a dressing room, complete with power points and ceiling light points.
Bedroom two and three offer generous double bedrooms which boasts inset ceiling spotlights, side aspect double glazed sash windows, a Dimplex electric heater with remote access, power points, and TV points.
The principal bathroom is a haven of luxury and contemporary design, featuring a bath with Porcelanosa tiled surround, a thermostatic shower unit with two shower heads, and a concealed cistern WC. The floating wash hand basin, paired with a mixer tap and drawer units beneath, is situated under an illuminated mirror.
From the communal hallway, further steps lead up to the Sun Terrace Floor, where you'll discover an expansive sun terrace offering panoramic 360-degree townscape and sea views. Enclosed by toughened glass, this sun terrace is a true focal point of the apartment, offering power points and tiled flooring.
In conclusion, Sea Mist stands as more than just an apartment; it epitomizes a coastal lifestyle.
Tenure: Share of freehold
Service Charge: To be confirmed
Tenure: Share of Freehold When the freehold ownership is shared between other properties in the same building. Read more about tenure type in our glossary page.
GROUND RENTA regular payment made by the leaseholder to the freeholder, or management company.Read more about ground rent in our glossary page.
£0 per year
ANNUAL SERVICE CHARGEA regular payment for things like building insurance, lighting, cleaning and maintenance for shared areas of an estate. They're often paid once a year, or annually.Read more about annual service charge in our glossary page.
£0
LENGTH OF LEASEHow long you've bought the leasehold, or right to live in a property for.Read more about length of lease in our glossary page.
Ask agent
Council TaxA payment made to your local authority in order to pay for local services like schools, libraries, and refuse collection. The amount you pay depends on the value of the property.Read more about council tax in our glossary page.
Band: TBC
Durley Road South, Bournemouth, BH2
NEAREST STATIONS
Distances are straight line measurements from the centre of the postcode- Bournemouth Station1.3 miles
- Branksome Station1.6 miles
- Parkstone Station2.7 miles
About the agent
Frost & Co was originally established in Bournemouth in 1992; today we are one of the areas premier independent estate agents and property consultants.
Our services cover all aspect of property sale and purchase, lettings and management, together with investment and development consultancy. To these specialised areas we bring very high levels of professional expertise and personal service.
We have National marketing connections through TEAM are members of the National Association
Industry affiliations



Notes
Staying secure when looking for property
Ensure you're up to date with our latest advice on how to avoid fraud or scams when looking for property online.
Visit our security centre to find out moreDisclaimer - Property reference BFB230152. The information displayed about this property comprises a property advertisement. Rightmove.co.uk makes no warranty as to the accuracy or completeness of the advertisement or any linked or associated information, and Rightmove has no control over the content. This property advertisement does not constitute property particulars. The information is provided and maintained by Frost & Co Estate Agents, Bournemouth. Please contact the selling agent or developer directly to obtain any information which may be available under the terms of The Energy Performance of Buildings (Certificates and Inspections) (England and Wales) Regulations 2007 or the Home Report if in relation to a residential property in Scotland.
*This is the average speed from the provider with the fastest broadband package available at this postcode. The average speed displayed is based on the download speeds of at least 50% of customers at peak time (8pm to 10pm). Fibre/cable services at the postcode are subject to availability and may differ between properties within a postcode. Speeds can be affected by a range of technical and environmental factors. The speed at the property may be lower than that listed above. You can check the estimated speed and confirm availability to a property prior to purchasing on the broadband provider's website. Providers may increase charges. The information is provided and maintained by Decision Technologies Limited.
**This is indicative only and based on a 2-person household with multiple devices and simultaneous usage. Broadband performance is affected by multiple factors including number of occupants and devices, simultaneous usage, router range etc. For more information speak to your broadband provider.
Map data ©OpenStreetMap contributors.




