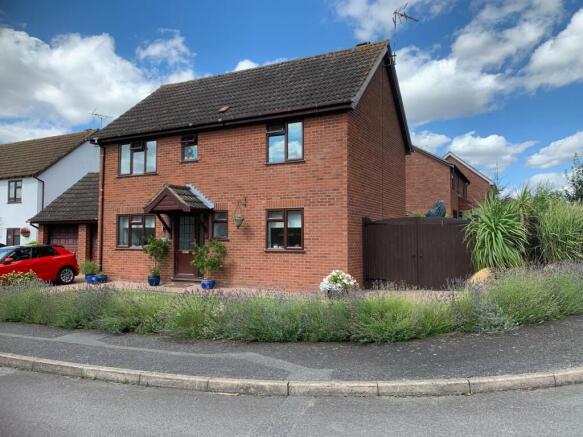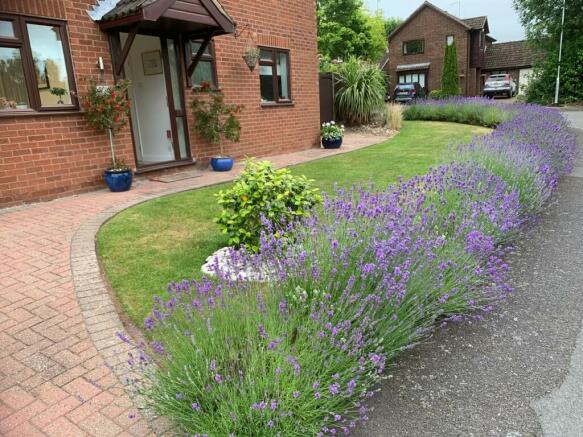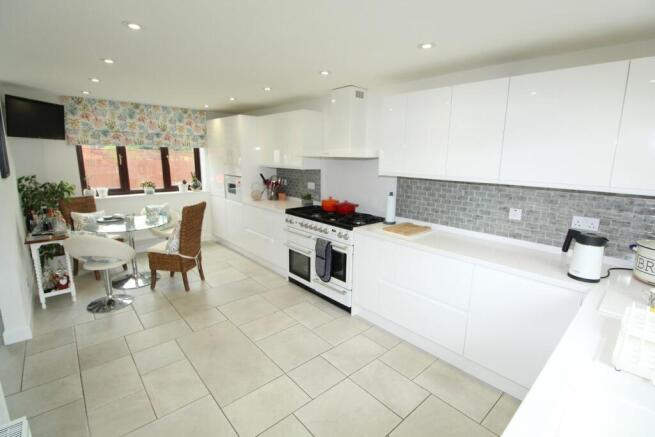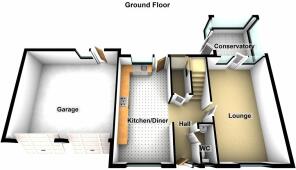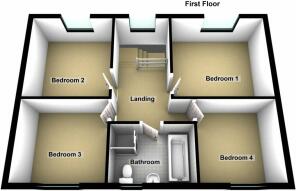
Lea Close, Broughton Astley, LE9

- PROPERTY TYPE
Detached
- BEDROOMS
4
- BATHROOMS
1
- SIZE
Ask agent
- TENUREDescribes how you own a property. There are different types of tenure - freehold, leasehold, and commonhold.Read more about tenure in our glossary page.
Freehold
Description
"Occupying a generous corner plot position and immaculately presented throughout, this superb four bedroom detached family house cannot fail to impress. Situated in a quiet cul-de-sac location this home has internal accommodation which includes an entrance hall, cloakroom, high specification kitchen/diner, lounge and conservatory. To the first floor are four double bedrooms and a beautifully appointed family bathroom. To the front is a lawned garden with block paved driveway leading to a double garage and a gated hardstanding area ideal for trailer/caravan storage. To the rear and side, the landscaped garden is laid mainly to lawn with extensive flower and shrub borders. There are decked and paved areas, perfect for entertaining." EPC = D
Entrance Hall
uPVC double glazed entrance door with uPVC double glazed side window to front aspect, stairs rising to first floor, L-shaped understairs storage cupboard, Italian tiled floor, radiator, communicating doors to cloakroom and lounge, opening into kitchen/diner.
Cloakroom
Refitted white suite comprising low level flush w.c., corner wash hand basin with vanity storage, wall tiling to half height, towel rail style radiator, Italian tiled floor, obscure uPVC double glazed window to front aspect.
Kitchen/Diner 5.95m (19'6") x 3.01m (9'11")
This beautifully appointed refitted kitchen is fitted with a range of soft closing white high gloss wall and base level units with Corian work surfaces and upstands, large inset sink and drainer unit with flexible nozzle pull down mixer tap, tiled splashbacks, 'Rangemaster' cooker (which includes 4 gas rings + wok ring, 2 induction rings / griddle, two large ovens, one fan assisted + warming drawer) with matching 'Rangemaster' chimney style extractor hood over, integrated fridge and dishwasher, built in large microwave, inset ceiling LED lighting, two radiators, Italian tiled floor, uPVC double glazed window to front aspect, uPVC double glazed window and door to rear aspect.
Lounge 5.95m (19'6") x 3.48m (11'5")
uPVC double glazed window to front aspect, two radiators, Italian tiled floor, uPVC double glazed French door with uPVC double glazed side lights to:
Conservatory
Of uPVC construction with brick built dwarf walls, uPVC double glazed windows and French doors, polycarbonate effect roof, vertical radiator, Italian tiled floor.
Landings
uPVC double glazed picture window to rear aspect on 1st landing, halfway up the stairs.
Loft access with retractable loft ladder and light to part boarded roof space, radiator, communicating doors.
Bedroom One 3.48m (11'5") x 3.19m (10'5")
uPVC double glazed window to rear aspect, radiator.
Bedroom Two 3.12m (10'3") x 3.07m (10'1")
uPVC double glazed window to rear aspect, radiator.
Bedroom Three 3.10m (10'2") x 2.79m (9'2")
uPVC double glazed window to front aspect, radiator.
Bedroom Four 2.79m (9'2") x 2.56m (8'5")
uPVC double glazed window to front aspect, radiator.
Bathroom
Refitted to a high specification the four piece white suite comprises of low level flush w.c., vanity unit wash hand basin, freestanding bath with freestanding mixer tap and shower handset attachment, fully tiled walls, separate double width shower cubicle with shower panels, chrome ladder style towel radiator, obscure uPVC double glazed window to front aspect.
Garden
To the front of the property is a lawned garden with flower and shrub planted borders, a block paved driveway provides off road parking for several vehicles and leads to the double garage. To one side there are double timber gates which access a hardstanding area, suitable for secure storage of a camping trailer, motorhome or caravan (presently used as an additional patio/eating area). To the other side is a gated access to the rear garden and storage area for wheelie bins.
The beautifully tended private rear garden is laid mainly to lawn and includes a raised decked seating terrace, pond, a further block paved patio, an array of colourful plants, shrubs and trees, raised flower beds, external lighting, power and water supply, enclosed by updated timber fence boundaries.
Double Garage
With twin electrically operated up and over doors, power, light and water connected, space for washing machine, tumble dryer and freezer, replacement, annually serviced wall mounted 'Worcester' gas central heating combination boiler, fitted shelf storage, uPVC double glazed window to rear aspect, uPVC double glazed rear pedestrian access door.
Miscellaneous
Harborough District Council
Council Tax Band D
£2,250.86
- COUNCIL TAXA payment made to your local authority in order to pay for local services like schools, libraries, and refuse collection. The amount you pay depends on the value of the property.Read more about council Tax in our glossary page.
- Band: D
- PARKINGDetails of how and where vehicles can be parked, and any associated costs.Read more about parking in our glossary page.
- Yes
- GARDENA property has access to an outdoor space, which could be private or shared.
- Yes
- ACCESSIBILITYHow a property has been adapted to meet the needs of vulnerable or disabled individuals.Read more about accessibility in our glossary page.
- Ask agent
Lea Close, Broughton Astley, LE9
Add your favourite places to see how long it takes you to get there.
__mins driving to your place



Welcome to Hind Estates
Hind Estates have been successfully selling, letting and managing property in Lutterworth and the surrounding villages since 2003, we are an independent, locally run family business, which has been trading for over 17 years.
Our local knowledge is second to none with the team mainly living in Lutterworth and the surrounding villages, combine that with over 65 years of agency experience and you know you will be in the right hands.
Rest assured that at all times you will be dealing with an experienced professional when selling or letting your home through Hind Estates Ltd.
About Us
We pride ourselves on our traditional values, whilst embracing the latest cutting-edge estate agency technology.
At Hind Estates Ltd we try and keep it as simple and as hassle free as possible for all our vendors and landlords, we will produce a fully compliant Energy Performance Certificate (EPC) on your behalf, fully market your property until a suitable purchaser is found, sales progress the sale from start to finish, liaise with the solicitor of your choice to try and ensure as smooth a transaction as possible all the while keeping you informed throughout the whole process.
Hind Estates recognises and truly believes that a high level of customer care and attention are among the most important aspects of the service offered. Moving home can be one of the most stressful experiences. The team at Hind Estates are trained to help you through the process of selling, buying or renting. Mark Godsell (Director/Senior Valuer) previously employed at managerial level within corporate estate agency within the South Leicestershire region, opened Hind Estates Ltd in January 2003. Alongside Mark we have James Kennedy (Sales Manager), Kate Blake (Property Valuer/Lettings Manager), Adrian Godsell (Domestic Energy Assessor) and Jacob Godsell (Sales Coordinator).
Marketing
To ensure your property is exposed to a wide audience we advertise on local and national marketing platforms.
Prestigious Town Centre Location
Our office is located in the heart of Lutterworth with origins dating back to circa 1590, this historic Grade II listed former Coaching Inn, previously known as the Hind Hotel, now offers us the perfect location from which to sell or rent your home. Our window displays attract significant footfall helping to ensure local property searchers have every opportunity to view your property.
Internet Website Marketing
When it comes to advertising your home online, we use the market leader Rightmove and our very own website. To further promote your property on Rightmove we use a premium listing service to make your property stand out from the crowd. We are also an associated partner of Move With Us, one of UK's largest property network with offices nationwide.
Detailed Sales Particulars and Three-Dimensional Floor Plans
For every property we put on the market we create comprehensive detailed sales particulars. Included in our sales particulars are three-dimensional floorplans that are prepared for each and every property. The benefits of 3D floorplans include buyers being able to see at a glance the layout of your home and the showcasing of individualistic features of your property each helping to attract more quality viewings.
High Quality Digital Photography
Impressive and high-quality photography is key to our marketing strategy, may it be online or sales particulars provided by our office. James and Mark take great pride in providing exceptional expert photography and have a combined experience of over thirty-eight years. Alongside their knowledge and experience they work with high quality equipment including Canon EOS DSLR cameras, precision lenses and external flashes. Rest assured you will be in safe hands.
Sophisticated Estate Agency Software
Potential buyers and tenants searching for property in Lutterworth and the surrounding villages are added to our ever-changing active mailing list using sophisticated estate agency software. Prospective buyers and tenants are notified at the earliest opportunity about property we instruct to the market for re-sale and rental. Potential buyers and tenants are carefully checked to ensure they are in a position to move forward with a transaction.
The sign that sells
Many potential purchasers drive by properties on the market to get a feel for the neighbourhood and local area. In order to attract the buyers attention, an estate agent's board needs to be clear, distinctive and concise. Our eye catching boards are all of these and in our opinion it is and always has been 'The sign that sells'. A board can be easily erected outside your property if desired.
Property Management
Residential Lettings
At Hind Estates we are fully committed to making letting as professional, efficient and effective as possible. We understand that many new landlords may have concerns about renting their property/properties which is why we provide a service that is both clear and comprehensive.
Residential Lettings is subject to considerable and rapidly changing legislation. Hind Estates are here to navigate you through what can seem an overwhelming process.
We are members of Moneyshield (Scheme Ref: 58614291) which is a Client Money Protection (CMP) scheme providing high level insurance and recognised by and working in accordance with The Property Ombudsman (TPO) and Deposit Protection Service (DPS).
We pride ourselves on our unique approach, which includes the following;
A choice of a Fixed Level of Service
Choose from either our Full Management or Let Only Service.
A Tailor-Made Package
Some landlords are experienced in letting and we are happy for them to select specific features of our service to suit their needs.
Considered Tenant Selection
We take time to interview each individual prospective tenant(s) before taking them through a professional referencing application with The Lettings Hub. Should they choose to be the Landlord is engaged in this process at all times.
Directory of Qualified Local Trades
We have at our disposal access to a wealth of skilled, trustworthy, reliable, qualified and local trades. These include Gas Safe engineers, NICEIC electricians, painters/decorators, domestic cleaners, window cleaners, carpenters, gardeners and fencing contractors. Their prices are affordable and their services tried and tested.
Everything Under One Roof
As with the Resale sector of our business our service is designed to offer 'Everything under one roof'.
Fee Structure/Prices
Our fee structure for the Full Management of property is clear and consists of an initial set up fee with an ongoing monthly management fee. For our Let Only service we charge a fixed fee. Please note that additional fees are applicable e.g. for tenant referencing, the provision of Energy Performance Certificates, Landlords Gas Safety Certificates and Domestic Electrical Inspection Condition Reports. Please contact the Lettings Manager at Hind Estates for further information.
Your mortgage
Notes
Staying secure when looking for property
Ensure you're up to date with our latest advice on how to avoid fraud or scams when looking for property online.
Visit our security centre to find out moreDisclaimer - Property reference 26755302. The information displayed about this property comprises a property advertisement. Rightmove.co.uk makes no warranty as to the accuracy or completeness of the advertisement or any linked or associated information, and Rightmove has no control over the content. This property advertisement does not constitute property particulars. The information is provided and maintained by Hind Estates Ltd, Lutterworth. Please contact the selling agent or developer directly to obtain any information which may be available under the terms of The Energy Performance of Buildings (Certificates and Inspections) (England and Wales) Regulations 2007 or the Home Report if in relation to a residential property in Scotland.
*This is the average speed from the provider with the fastest broadband package available at this postcode. The average speed displayed is based on the download speeds of at least 50% of customers at peak time (8pm to 10pm). Fibre/cable services at the postcode are subject to availability and may differ between properties within a postcode. Speeds can be affected by a range of technical and environmental factors. The speed at the property may be lower than that listed above. You can check the estimated speed and confirm availability to a property prior to purchasing on the broadband provider's website. Providers may increase charges. The information is provided and maintained by Decision Technologies Limited. **This is indicative only and based on a 2-person household with multiple devices and simultaneous usage. Broadband performance is affected by multiple factors including number of occupants and devices, simultaneous usage, router range etc. For more information speak to your broadband provider.
Map data ©OpenStreetMap contributors.
