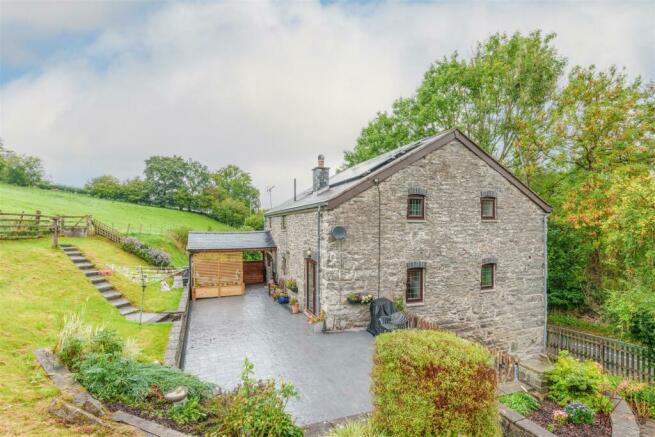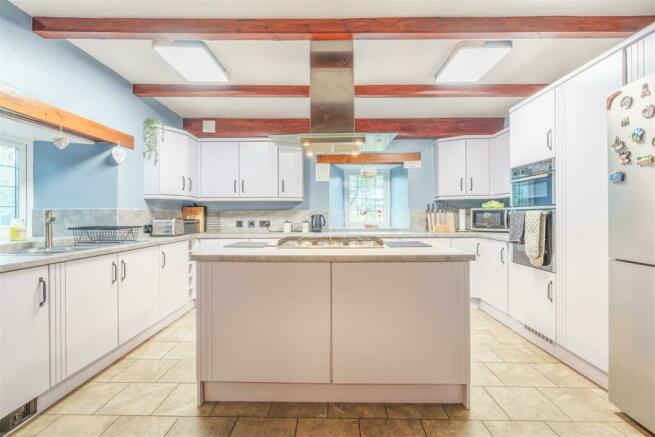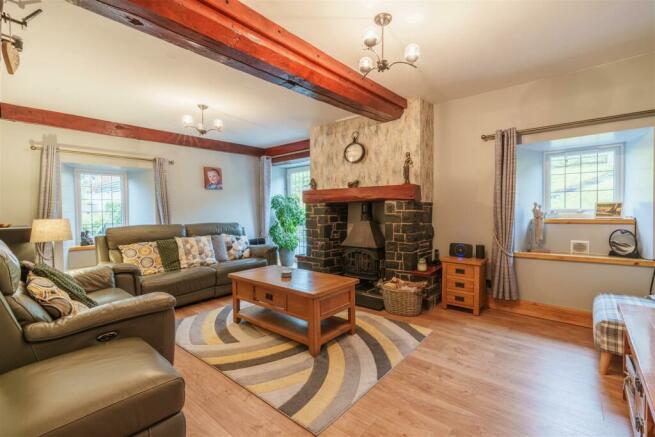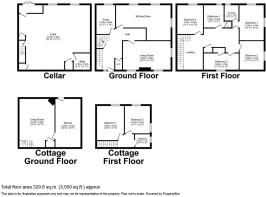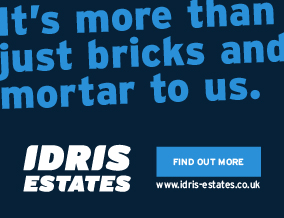
Llangernyw, Abergele, LL22

- PROPERTY TYPE
Detached
- BEDROOMS
4
- BATHROOMS
2
- SIZE
Ask agent
- TENUREDescribes how you own a property. There are different types of tenure - freehold, leasehold, and commonhold.Read more about tenure in our glossary page.
Freehold
Key features
- BESPOKE FAMILY HOME
- REVENUE POTENTIAL WITH SELF CONTAINED COTTAGE
- APPROXIMATELY 2 ACRES
- TWO SHEDS
- VILLAGE LOCATION
- ENTERTAINMENT AREA
Description
Ground Floor -
Entrance Hallway/Foyer - A grand entrance welcomes you with its impressive wood-effect laminate flooring, providing a gateway to this abode's opulence. Ascending the staircase to the first floor feels like embarking on a journey of grandeur, while a discreet door leads to the basement, offering a hidden treasure trove of possibilities. Further doors elegantly usher you into the rest of the accommodation.
Wc - A convenient WC, designed for quick pit stops, stands adorned with a towel rail, toilet, and basin.
Office - 3.70m x 2.40m (12'1" x 7'10" ) - This charming room boasts grey laminate flooring and a double glazed sash bow window, creating an inviting atmosphere. Versatile in nature, it is ideally suited for remote work endeavours or can be effortlessly transformed to suit your family requirements.
Living Room - 5.80m x 3.90 (19'0" x 12'9") - This radiant living space is immersed in a cascade of natural light, gracefully pouring in through two generously proportioned windows and the enchanting embrace of glazed double French doors. But it's not just the sunlight that paints this room with a golden hue; it's the captivating focal point that commands attention—a majestic wood-burning stove, cradled within a slate surround, which breathes life into the atmosphere with its comforting, dancing flames.
The exposed beams above tell stories of time's passage, adding a touch of rustic elegance to the room's design. As your gaze sweeps across the expanse of wood-effect laminate flooring underfoot, you can't help but feel as if you're treading on dreams. It's a harmonious blend of classic charm and modern comfort, an embodiment of the word "cosiness."
This living space transcends mere functionality; it's a haven for relaxation and intimate gatherings. With each flicker of the stove's flames, it conjures a sense of warmth and togetherness. It's in this very room that cherished family memories are created, laughter fills the air, and the soothing ambiance embraces all who enter. Lighting fixtures, power points, and a trusty radiator stand ready to ensure every moment spent here is as perfect as the next.
Kitchen/Diner - 7.00m x 4.50m (22'11" x 14'9" ) - Immerse yourself in the heart of this newly transformed culinary haven, where every detail has been thoughtfully crafted to elevate your culinary experience. It beckons with the inviting allure of wood-effect units and sleek granite-style worktops that glisten in the light, creating a visual symphony of elegance and functionality.
This kitchen seamlessly combines modern convenience with style, featuring an American-style fridge/freezer and integrated hob and cooker. The sink area offers a captivating view, while stone floors and exposed beams add timeless character. With seating for eight, it's a welcoming space for shared meals and gatherings, where culinary artistry meets the joy of cherished moments with loved ones.
Stairs & Landing -
Master Bedroom - 4.70m x 3.10m (15'5" x 10'2" ) - Illuminated by an abundance of natural light from two sizable windows, this haven offers ample space along with radiator for comfort, well placed lighting and power points for convenience. The perfect space to unwind.
Ensuite - 2.10m x 1.80m (6'10" x 5'10" ) - Step into this recently revitalised en-suite, a realm of sophistication and charm. Here, practicality harmoniously melds with elegance, as a pristine shower, sleek basin, and tasteful toilet arrangement await. Radiant lighting casts a warm glow, illuminating every exquisite detail, while a trusty radiator ensures comfort even on the chilliest of mornings.
Bedroom Two - 3.90m x 3.10m (12'9" x 10'2" ) - Bedroom Two, a resplendent carpeted double bedroom, extends a welcoming embrace with its cosy ambiance. The window bathes the room in natural light, casting a soft, tranquil glow that enhances its inviting aura. A trusty radiator stands ready to provide comfort during cooler nights, ensuring a snug and restful retreat. Ample lighting and power points complete this haven, catering to both functionality and relaxation.
Bedroom Three - 3.60m x 2.70m (11'9" x 8'10" ) - a serene retreat, inviting you to unwind in its comforting embrace. This carpeted double bedroom exudes an aura of relaxation, with a soothing ambiance that envelops you. A generously sized window welcomes the gentle daylight, infusing the space with a serene radiance that enhances its captivating allure. The trusty radiator, a guardian of warmth and comfort, ensures that this room remains a cocoon of cosiness. With ample lighting and power points, it effortlessly combines functionality with an atmosphere of pure relaxation.
Bedroom Four - 3.70m x 2.30m (12'1" x 7'6" ) - A delightful haven, boasting warm wooden floors that invite you to step into its charming embrace. A window graces the room, ushering in natural light that dances across the floor, imbuing the space with a serene radiance. In the corner, a steadfast radiator stands as a sentinel of comfort, ensuring a cosy and inviting atmosphere. With the inclusion of ample lighting and power points, this room harmoniously balances both functionality and charm.
Bathroom - 3.10m x 2.55m (10'2" x 8'4") - Behold the beautifully renovated family bathroom, a haven of luxury and practicality. It's a sanctuary designed for indulgence, showcasing a lavish bath tub, a well-appointed toilet, and an elegant basin, all thoughtfully arranged for your convenience. A separate shower adds a touch of opulence, providing a refreshing escape within the confines of this elegant space. An obscured window introduces a gentle infusion of natural light while preserving your privacy, ensuring that your moments of relaxation remain uninterrupted. Throughout the room, tasteful tiles exude a sense of opulence and durability. The bathroom is adorned with a generously sized white towel rail, a subtle touch of comfort that enhances your experience. And, of course, ample lighting throughout the space ensures that every corner of this luxurious retreat is illuminated to perfection.
Basement - Welcome to this captivating and versatile basement, a haven for fun and entertainment. As you step into this multifaceted space, you'll discover it unfurls into three distinct areas, each with its unique charm and potential.
The first area, a spacious 'pub' retreat, is adorned with windows that overlook the front of the property, offering a delightful view and infusing the space with a warm, inviting ambiance. It's the perfect setting for social gatherings and memorable evenings with friends and family.
Adjacent to this lively 'pub,' a utility area awaits, fully equipped with provisions for your washing machine and tumble dryer. It ensures practicality and convenience, making household tasks a breeze.
Throughout this dynamic space, you'll find radiators ensuring warmth, lighting to illuminate every corner, and ample power points to accommodate your various needs. This basement is a testament to the endless possibilities it offers, promising enjoyment and functionality in equal measure.
External - Nestled behind a discreet, private drive, the entrance to this enchanting property unveils a sprawling paradise of approximately 2 acres, offering a serene sanctuary for those seeking privacy and tranquility.
As you explore this vast expanse of natural beauty, you'll encounter two generously sized sheds, each measuring approximately 10 feet by 24 feet and 10 feet by 10 feet, ready to house your outdoor equipment and tools.
The heart of this verdant oasis is a sheltered seating area that beckons you to gather and entertain, providing the perfect setting for memorable moments with friends and family. Surrounding this delightful space are meticulously curated borders teeming with mature shrubs and plants, offering a symphony of colours and scents throughout the changing seasons.
To ensure your privacy and define the boundaries of this exquisite haven, you'll find a combination of sturdy fencing and elegant low stone walling. These elements harmoniously blend with the natural landscape while maintaining the seclusion you desire.
The lush, emerald-green lawn stretches out before you, inviting barefoot adventures and outdoor play. Outside the annexe, adjacent to the lawn, a meticulously designed low-maintenance slate chipping area not only adds texture and contrast but also minimises upkeep, allowing you to fully enjoy the garden's splendour without the burden of constant maintenance.
For those who cherish their independence and convenience, the annex is conveniently accessible via a wooden gate that provides additional private parking. This thoughtful design ensures that every corner of this haven is seamlessly integrated into the overall landscape, providing both functionality and aesthetic beauty.
In summation, this garden is not just a piece of land; it is a lush, thriving testament to nature's wonders and human creativity, a place where privacy, leisure, and natural beauty coalesce into a harmonious retreat. It beckons you to explore, to create, and to savour the simple joys of life amidst the wonders of the outdoors.
Mill Brook Cottage -
Kitchen - 5.90m x 2.63m (19'4" x 8'7" ) - As you make your way towards the welcoming front door, a delightful surprise awaits in the form of the Annex Kitchen, accessible through a charming stable-style entrance. This well-conceived culinary haven boasts an abundance of space thoughtfully allocated for your essential white goods, featuring a convenient fridge freezer, a time-saving dishwasher, and a trusty washing machine.
Lounge - 5.90m x 4.50m (19'4" x 14'9" ) - Allow yourself to unwind in this truly relaxing haven. The cosy lounge, adorned with ample space for two two-seater sofas, extends a warm invitation. Picture yourself here, nestled amidst the inviting embrace of double French doors that beckon with the promise of tranquility. A wood-burning stove stands as the focal point, casting a comforting glow that envelopes the room, creating an atmosphere that's irresistibly inviting.
Bedroom One - 5.00m x 3.83m (16'4" x 12'6" ) - A window graces the room, allowing soft natural light to gently filter in, while a reliable radiator ensures warmth and comfort.
Bedroom Two - 3.72m x 3.30m (12'2" x 10'9" ) - A window allows the room to bask in the soothing embrace of natural light, creating a serene ambiance that beckons you to unwind.
Bathroom - 2.30m x 2.08m (7'6" x 6'9") - A practical space where functionality meets convenience in perfect harmony. The suite comprises a welcoming bath with a soothing shower overhead, a toilet, and a gracefully appointed basin. A window graces the space, inviting in an abundance of natural light that adds a touch of refreshing serenity. To elevate your experience, a heated towel rail stands ready, offering added convenience and luxury.
Brochures
Llangernyw, Abergele, LL22Brochure- COUNCIL TAXA payment made to your local authority in order to pay for local services like schools, libraries, and refuse collection. The amount you pay depends on the value of the property.Read more about council Tax in our glossary page.
- Band: G
- PARKINGDetails of how and where vehicles can be parked, and any associated costs.Read more about parking in our glossary page.
- Yes
- GARDENA property has access to an outdoor space, which could be private or shared.
- Yes
- ACCESSIBILITYHow a property has been adapted to meet the needs of vulnerable or disabled individuals.Read more about accessibility in our glossary page.
- Ask agent
Llangernyw, Abergele, LL22
Add your favourite places to see how long it takes you to get there.
__mins driving to your place

Let's get you moving!
Idris Estates is on a mission to make home moving in North Wales smarter, easier, and more transparent. Creating the best home moving experience for our customers.
Our Property Advisers, passionate about both property and North Wales, with years of experience in the local area and have helped hundreds of people move home.
Your mortgage
Notes
Staying secure when looking for property
Ensure you're up to date with our latest advice on how to avoid fraud or scams when looking for property online.
Visit our security centre to find out moreDisclaimer - Property reference 32603491. The information displayed about this property comprises a property advertisement. Rightmove.co.uk makes no warranty as to the accuracy or completeness of the advertisement or any linked or associated information, and Rightmove has no control over the content. This property advertisement does not constitute property particulars. The information is provided and maintained by Idris Estates, North Wales. Please contact the selling agent or developer directly to obtain any information which may be available under the terms of The Energy Performance of Buildings (Certificates and Inspections) (England and Wales) Regulations 2007 or the Home Report if in relation to a residential property in Scotland.
*This is the average speed from the provider with the fastest broadband package available at this postcode. The average speed displayed is based on the download speeds of at least 50% of customers at peak time (8pm to 10pm). Fibre/cable services at the postcode are subject to availability and may differ between properties within a postcode. Speeds can be affected by a range of technical and environmental factors. The speed at the property may be lower than that listed above. You can check the estimated speed and confirm availability to a property prior to purchasing on the broadband provider's website. Providers may increase charges. The information is provided and maintained by Decision Technologies Limited. **This is indicative only and based on a 2-person household with multiple devices and simultaneous usage. Broadband performance is affected by multiple factors including number of occupants and devices, simultaneous usage, router range etc. For more information speak to your broadband provider.
Map data ©OpenStreetMap contributors.
