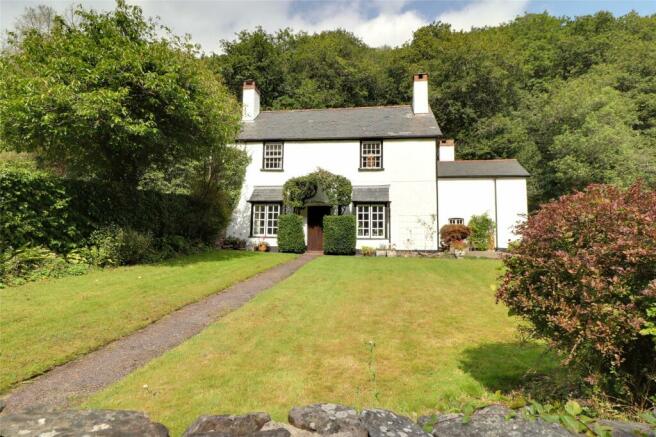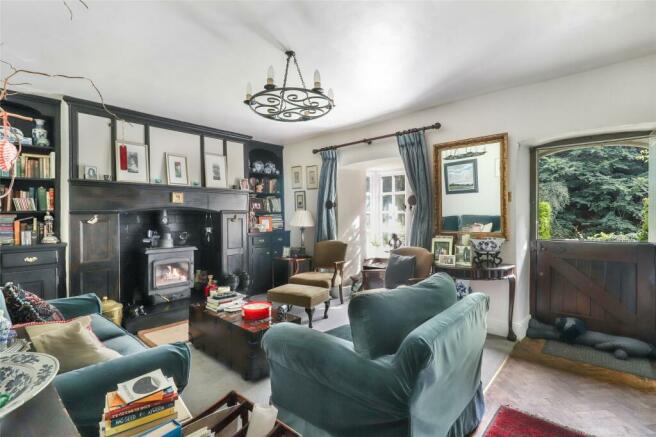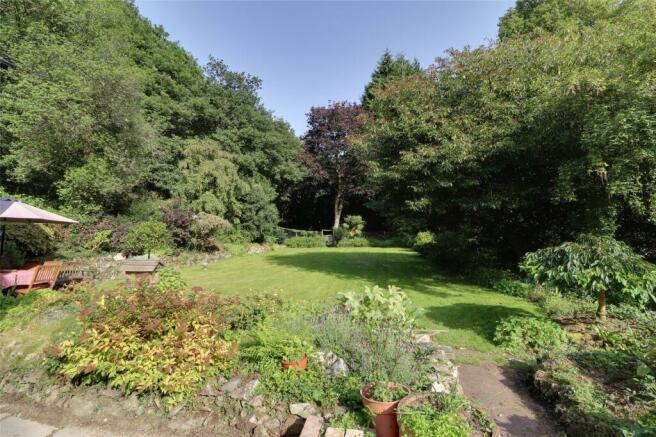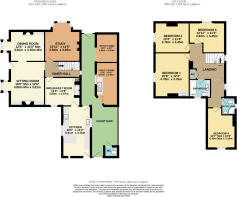
Hawkcombe, Porlock, Minehead, Somerset, TA24

- PROPERTY TYPE
Detached
- BEDROOMS
4
- BATHROOMS
2
- SIZE
Ask agent
- TENUREDescribes how you own a property. There are different types of tenure - freehold, leasehold, and commonhold.Read more about tenure in our glossary page.
Freehold
Key features
- Fine period house in wonderful woodland setting
- Immense character and charm
- Farmhouse style kitchen & breakfast room with Aga
- 3 Reception rooms
- 4 double bedrooms, bathroom & shower room
- Garage, parking and outside utility
- Mature gardens and woodland 1.81 acres
- Village and the sea 1 mile
- County town Taunton 30 miles
Description
Believed to be one the oldest house in Hawkcombe dating back some 350/400 years. There were later additions and changes around 1900 and over the proceeding years the property has been sympathetically improved whilst retaining its character, charm and wonderful atmosphere.
Arranged over two floors with oil fired central heating the accommodation in brief comprises;
Porch Stable door to -
Sitting Room Double glazed bay window to front, timber panelled fireplace with inset woodburner on a raised hearth, alcoves with fitted cupboards, drawers and shelving, radiator and woodblock flooring.
Dining Room Again with double glazed bay window to front, tiled fireplace with timber surround, fitted shelving to alcove, radiator and stained floorboards.
Inner Hall Staircase to first floor and fitted carpet.
Study Bay window overlooking side garden, fireplace with inset woodburner, radiator and woodblock flooring.
Breakfast Room Garden views, oil fired Aga used for cooking and hot water set in a tiled recess with surround and mantle, fitted cupboard, original servants bells and quarry tiled flooring.
Fitted Kitchen A triple aspect room with two doors to garden, fitted with a range of base and wall units with beaded edge tiled top working surfaces running into a peninsular breakfast bar, butler style sink, ceramic hob and hob with extractor over, part tiled surrounds, radiator and quarry tiled flooring.
First Floor Landing Radiator, fitted carpet, airing cupboard, linen cupboard and access hatch to roof space.
Bedroom 1 Overlooking the gardens and woodland, vanity wash basin with tiled top, cupboards and drawers under, radiator and fitted carpet.
Bedroom 2 Enjoying similar views, built in double wardrobe, radiator and fitted carpet.
Bedroom 3 Enjoying similar views, radiator and fitted carpet.
Bedroom 4 Enjoying similar views, Victorian feature fireplace, radiator and fitted carpet.
Bathroom Fitted with a three piece white and chrome suite comprising; low level W.C with concealed cistern, vanity wash basin with tiled top and cupboards under, bath set in a part tiled surround with mixer tap and hand shower, radiator and stained floorboards.
Shower Room Fitted with a three piece white suite comprising; low level W.C, pedestal wash basin, corner tiled shower enclosure with rain shower, radiator/rail and stained floorboards.
OUTSIDE
Utility Room Working surface with Belfast style sink, plumbing for washing machine, electric light and power.
Open Fronted Log Store with oil tank
Outside W.C. Original high level flush WC
Garage Up and over door.
GARDENS AND GROUNDS
The property is set in just under 2 acres of gardens and woodland and is approached off a bridleway onto a tarmac drive leading to the garage and with parking and turning facilities and with a lawn garden with shrub boarders. A pedestrian gate off the bridleway gives access to a central path leading to the front entrance with level lawns either side with flower and shrub boarders, a paved terrace with raised stone boarder. There is a stone terrace immediately outside of the kitchen with lawns beyond with low stone walling and steps leading up into former terraced woodland gardens at the rear.
To the rear of the property is a gated courtyard off which is the utility room, log store and outside W.C. On the opposite side of the bridleway is a further area of garden alongside the river ideal as a vegetable plot or for keeping chickens.
LOCATION
Porlock village centre is within approximately three quarters of a mile and has an excellent range of everyday facilities to include church, village hall, primary school, bowling club, health centre, shops, inns and restaurants. The quaint hamlet and harbour of Porlock Weir is approximately two and a half miles and West Somerset's coastal resort of Minehead which has a more comprehensive shopping facility is approximately six miles. The county town of Taunton which has mainline rail connections and access to the motorway network is approximately twenty eight miles and for those who enjoy exploring the countryside Exmoor is literally on the doorstep with superb walks nearby, the coast is within a mile and the Quantock and Brendon Hills and the many renowned beauty spots of the area are all close at hand.
SERVICES Mains electricity. Private septic tank drainage shared with a neighbouring property and a private spring fed water supply shared with the same neighbour. Oil fired central heating.
TENURE Freehold
TAX BAND F
From Minehead proceed on the A39 to Porlock (5 Miles) Proceed through the village turning left into Parson street just after the Church, continue for approximately half a mile keeping right at the fork and onto a bridle way. Follow this for another half a mile where Peep Out will be found on the right hand side.
Sitting Room
4.88m x 3.78m
Dining Room
3.8m x 3.35m
Study
3.94m x 3.48m
Breakfast room
3.89m x 2.97m
Fitted Kitchen
5.61m x 3.15m
Bedroom 1
4.78m x 3.76m
Bedroom 2
3.76m x 3.43m
Bedroom 3
3.94m x 3.45m
Bedroom 4
3.58m x 3.18m
Bathroom
2.34m x 1.93m
Shower Room
1.9m x 1.52m
OUTSIDE
Garage
5m x 2.44m
Utility Room
4.67m x 2.44m
Log Store
3.48m x 2.44m
W.C.
1.68m x 1.22m
SERVICES
Mains electricity. Private septic tank drainage shared with a neighbouring property and a private spring fed water supply shared with the same neighbour. Oil fired central heating.
TENURE
Freehold
COUNCIL TAX
Band F
Brochures
Particulars- COUNCIL TAXA payment made to your local authority in order to pay for local services like schools, libraries, and refuse collection. The amount you pay depends on the value of the property.Read more about council Tax in our glossary page.
- Band: F
- PARKINGDetails of how and where vehicles can be parked, and any associated costs.Read more about parking in our glossary page.
- Yes
- GARDENA property has access to an outdoor space, which could be private or shared.
- Yes
- ACCESSIBILITYHow a property has been adapted to meet the needs of vulnerable or disabled individuals.Read more about accessibility in our glossary page.
- Ask agent
Hawkcombe, Porlock, Minehead, Somerset, TA24
Add your favourite places to see how long it takes you to get there.
__mins driving to your place
At Fine & Country, we offer a refreshing approach to selling exclusive homes, combining individual flair and attention to detail with the expertise of local estate agents to create a strong international network, with powerful marketing capabilities.
Moving home is one of the most important decisions you will make; your home is both a financial and emotional investment. We understand that it's the little things ' without a price tag ' that make a house a home, and this makes us a valuable partner when it comes to the sale of your home.
Exclusive properties also require a tailored approach to marketing. Our bespoke service adopts a lifestyle approach to the promotion of your property, combined with an efficient sales process and excellent customer service.
Our proven premium strategy
We know the art of successfully selling exquisite, premium properties, and in our experience, there are three guiding principles to maximising the sale price of your property and ensuring a successful sale. Everything that we discuss with you will be one or a combination of these three elements; because when you choose us, we are dedicated to valuing the little things that make a home.
Presentation
We will present your property in the best light to ensure it looks its absolute finest.
Exposure
We will expose your property to the widest possible pool of potential buyers.
Service
We will deliver a quality, reliable service to ensure you have the best possible experience.
Global network
There are many advantages to instructing an agent who is part of a large international, national and regional network. The Fine & Country network is present in 300 locations worldwide, making finding the right buyer a faster and easier process, as well as finding your perfect property from a range of locations throughout the world.
Contact us
Contact us today to arrange a valuation of your property, or browse our current properties for sale.
Your mortgage
Notes
Staying secure when looking for property
Ensure you're up to date with our latest advice on how to avoid fraud or scams when looking for property online.
Visit our security centre to find out moreDisclaimer - Property reference MIN230163. The information displayed about this property comprises a property advertisement. Rightmove.co.uk makes no warranty as to the accuracy or completeness of the advertisement or any linked or associated information, and Rightmove has no control over the content. This property advertisement does not constitute property particulars. The information is provided and maintained by Fine & Country, Minehead. Please contact the selling agent or developer directly to obtain any information which may be available under the terms of The Energy Performance of Buildings (Certificates and Inspections) (England and Wales) Regulations 2007 or the Home Report if in relation to a residential property in Scotland.
*This is the average speed from the provider with the fastest broadband package available at this postcode. The average speed displayed is based on the download speeds of at least 50% of customers at peak time (8pm to 10pm). Fibre/cable services at the postcode are subject to availability and may differ between properties within a postcode. Speeds can be affected by a range of technical and environmental factors. The speed at the property may be lower than that listed above. You can check the estimated speed and confirm availability to a property prior to purchasing on the broadband provider's website. Providers may increase charges. The information is provided and maintained by Decision Technologies Limited. **This is indicative only and based on a 2-person household with multiple devices and simultaneous usage. Broadband performance is affected by multiple factors including number of occupants and devices, simultaneous usage, router range etc. For more information speak to your broadband provider.
Map data ©OpenStreetMap contributors.





