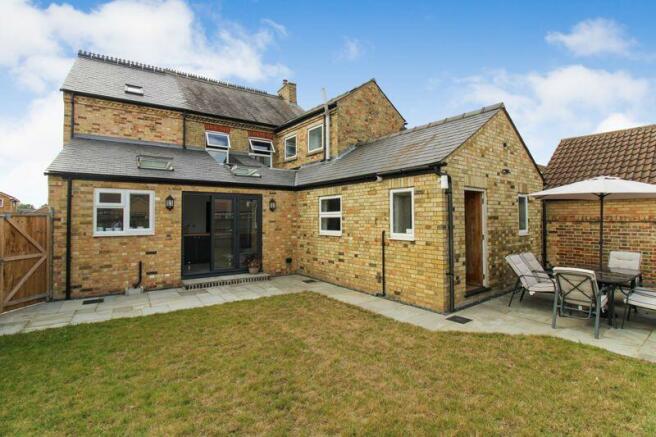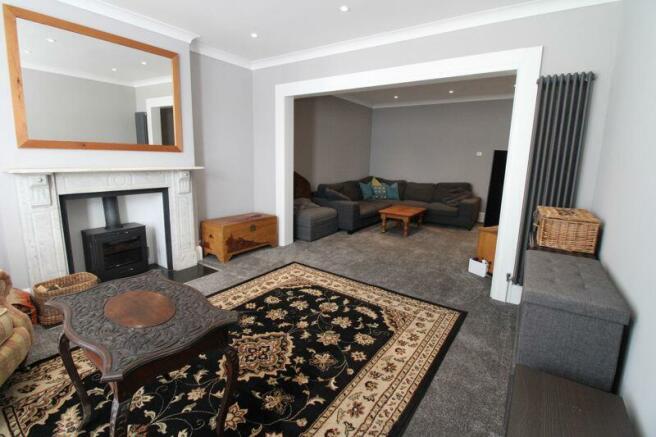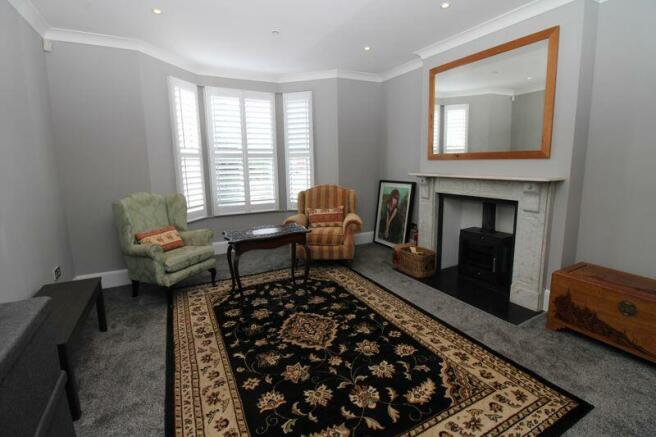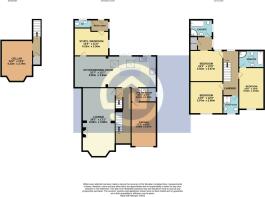
St. Neots Road, Sandy, SG19

- PROPERTY TYPE
Detached
- BEDROOMS
4
- BATHROOMS
4
- SIZE
Ask agent
- TENUREDescribes how you own a property. There are different types of tenure - freehold, leasehold, and commonhold.Read more about tenure in our glossary page.
Freehold
Key features
- Detached refurbished period home offering a stunning blend of character and contemporary
- Three/four double bedrooms
- Spacious 32ft kitchen/dining room with integrated appliances along with bi-fold doors opening on to the garden
- Two four piece en-suite bathrooms along with a further shower shower room and ground floor W/C
- Driveway leading up to integrated garage with roller shutter door
- Private enclosed rear garden
- Cellar offering fantastic storage
Description
Upon approach of the property you are greeted by a hardstanding driveway and modest front garden with leading up to the front porch.
Entering the home through the front door you will find the entrance hall with wood flooring and stair case with beautiful detail. The entrance hall leads on to the lounge, kitchen and also has a further stair case leading down in to a 14ft x 12ft cellar which offers a great space for storage and offers potential to convert to a room. To the front of the ground floor is the 28ft lounge with bay window and wood burner stove and to the rear you will find the 32ft kitchen/dining room. The kitchen/dining room forms a central hub of the home and has been fitted with a contemporary shaker style kitchen that features integrated appliances and a central island. The kitchen/dining room is a pleasant light and airy space with two sky lights and bi-folds door bringing in a good amount of natural light. A utility room with matching units adjoins the kitchen and further leads on to an integral garage with roller shutter door. To the rear of the kitchen/dining room is a study/ground floor bedroom that opens on to a rear lobby with a door out to the garden and a W/C.
The first floor accommodation is arranged around a central landing with doors leading on to three double bedrooms and a shower room. All three bedrooms are of generous proportion and two of the bedrooms feature adjoining four piece en-suite bathrooms.
Outside to the rear of the home is a private enclosed garden that has been landscaped for easy maintenance. The rear garden offers a side gate providing access to the front of the home without the need to go through the house.
Sandy is a small market town that has been traced back to be a settlement from the Roman era and is located within central Bedfordshire. Sandy's amenities include local schools, shops, supermarkets, pubs, restaurants and leisure centre with fantastic facilities. Sandy is the ideal location for the commuter as the train station is on the Peterborough to London St Pancras line offering trains to the capital within 47 minutes. The rail links for the local area are planned to be further improved with east to west links due to be coming to provide improved links between Oxford and Cambridge. The nearby A1 offers a route by road both north and south, while the wider road network links to the A6 and M1 motorway. Despite being a town Sandy still offers countryside with scenic walks along the river Ivel and through the "Sandy Hills" which is home to a RSPB nature reserve.
Disclaimer: Please note we do not test any fixtures, fittings, apparatus or services. Any interested parties should undertake their own investigation into the working order of these items. All measurements provided are approximate and photos are provided for guidance only. Potential buyers are advised to re-check the measurements before committing to any expense. Potential buyers are advised to check and confirm the EPC, estate management charges and council tax before committing to any expense. Floorplans are for illustration purposes only. Cooper Wallace do not verify the legal title of the property and the potential buyers should obtain verification from their solicitors committing to any expense.
Entrance Hall
Lounge
28' 3'' x 13' 1'' (8.60m x 3.98m)
Kitchen/Dining Room
32' 7'' x 12' 7'' (9.92m x 3.83m)
Utility Room
10' 1'' x 5' 7'' (3.07m x 1.70m)
Study / Bedroom
13' 9'' x 11' 0'' (4.19m x 3.35m)
Rear Lobby
W/C
First Floor Landing
Bedroom
18' 3'' x 13' 0'' (5.56m x 3.96m)
Dressing Area
En-Suite
Bedroom
16' 6'' x 10' 0'' (5.03m x 3.05m)
En-suite
Bedroom
13' 0'' x 12' 9'' (3.96m x 3.88m)
Shower Room
Cellar
14' 2'' x 12' 5'' (4.31m x 3.78m)
Garage
17' 9'' x 10' 1'' (5.41m x 3.07m)
Brochures
Full Details- COUNCIL TAXA payment made to your local authority in order to pay for local services like schools, libraries, and refuse collection. The amount you pay depends on the value of the property.Read more about council Tax in our glossary page.
- Band: E
- PARKINGDetails of how and where vehicles can be parked, and any associated costs.Read more about parking in our glossary page.
- Yes
- GARDENA property has access to an outdoor space, which could be private or shared.
- Yes
- ACCESSIBILITYHow a property has been adapted to meet the needs of vulnerable or disabled individuals.Read more about accessibility in our glossary page.
- Ask agent
St. Neots Road, Sandy, SG19
NEAREST STATIONS
Distances are straight line measurements from the centre of the postcode- Sandy Station0.9 miles
- Biggleswade Station3.8 miles
About the agent
Cooper Wallace is a multi-award winning independent estate agents established in 2017 covering all of north and central Bedfordshire. The directors have over 65 years of selling and letting properties in the area.
We put the customer at the heart of everything we do and our goal is to sell or let their home for the best possible price, with the least inconvenience to you.
We offer no tie-in contracts giving you the peace of mind you are dealing with a pro-activ
Notes
Staying secure when looking for property
Ensure you're up to date with our latest advice on how to avoid fraud or scams when looking for property online.
Visit our security centre to find out moreDisclaimer - Property reference 12125546. The information displayed about this property comprises a property advertisement. Rightmove.co.uk makes no warranty as to the accuracy or completeness of the advertisement or any linked or associated information, and Rightmove has no control over the content. This property advertisement does not constitute property particulars. The information is provided and maintained by Cooper Wallace, Bedford. Please contact the selling agent or developer directly to obtain any information which may be available under the terms of The Energy Performance of Buildings (Certificates and Inspections) (England and Wales) Regulations 2007 or the Home Report if in relation to a residential property in Scotland.
*This is the average speed from the provider with the fastest broadband package available at this postcode. The average speed displayed is based on the download speeds of at least 50% of customers at peak time (8pm to 10pm). Fibre/cable services at the postcode are subject to availability and may differ between properties within a postcode. Speeds can be affected by a range of technical and environmental factors. The speed at the property may be lower than that listed above. You can check the estimated speed and confirm availability to a property prior to purchasing on the broadband provider's website. Providers may increase charges. The information is provided and maintained by Decision Technologies Limited. **This is indicative only and based on a 2-person household with multiple devices and simultaneous usage. Broadband performance is affected by multiple factors including number of occupants and devices, simultaneous usage, router range etc. For more information speak to your broadband provider.
Map data ©OpenStreetMap contributors.





