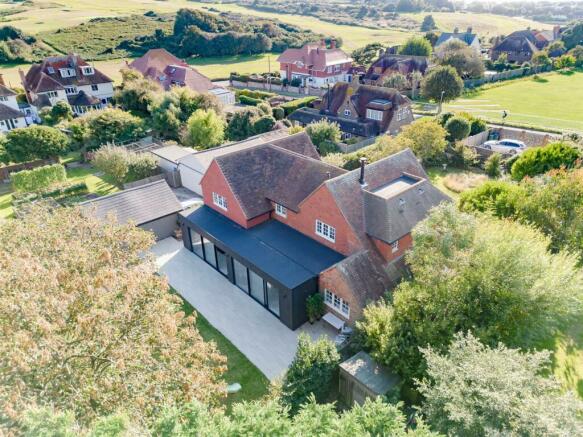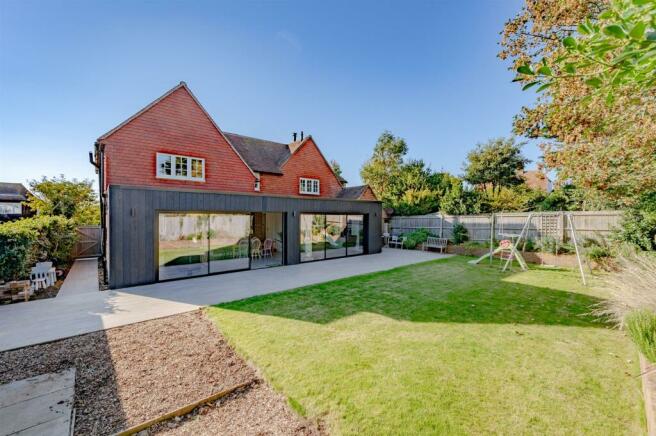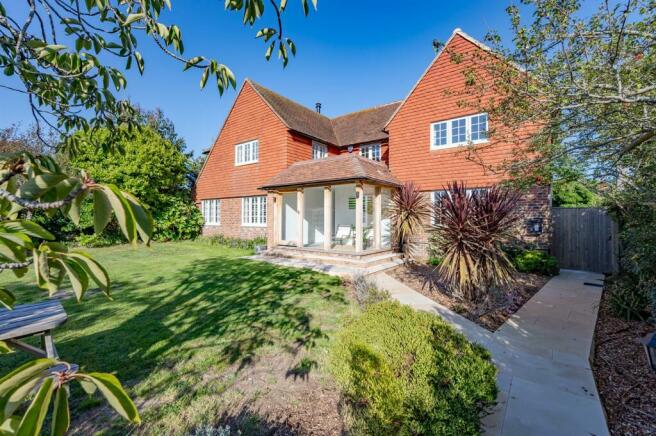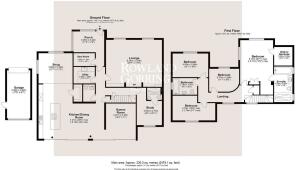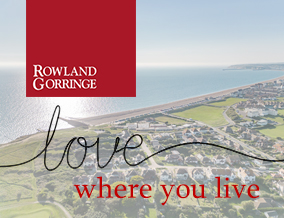
Arundel Road, Seaford
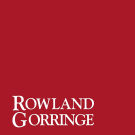
- PROPERTY TYPE
Detached
- BEDROOMS
4
- BATHROOMS
3
- SIZE
Ask agent
- TENUREDescribes how you own a property. There are different types of tenure - freehold, leasehold, and commonhold.Read more about tenure in our glossary page.
Freehold
Key features
- Four Double Bedrooms
- Five Reception Rooms
- Immaculate Throughout
- .2 of an Acre
- Character House
- Three Bathrooms
- Views to Seaford Head
- Secluded Plot
- Close to Picturesque Walks
- No Ongoing Chain
Description
West Gate is quite simply, stunning. No expense has been spared by the current owners in renovating this four bedroom five reception room detached residence which occupies a secluded and enviable plot within a few hundred yards of Seaford Golf Head Course.
West Gate was originally designed by Alwyn Underdown and reimagined by JD Clarke Architects for the 21st century with a brief to extend and modernize whilst seeking to retain its charm and flow.
The house is a warm and welcoming home with many modern benefits including tasteful Oak and glass reception porch, luxury kitchen with feature island and integrated appliances including a Smeg induction hob, BBQ grill & Quooker tap. The five reception rooms include a spacious and calming living room with impressive Inglenook fire place built with reclaimed French bricks, oak mantle, wood burner and tiled hearth. The dining area, snug and games room all lead off the kitchen with views over the rear garden through the ID systems sliding glass doors . The study is located to the side of the house separate from the main living areas offering privacy and its own private shower room/wc. Further benefits include; deluxe bathrooms, walk in dressing room, potential for air source heat pump heating, solar panels, quality replacement Georgian double glazing and rear extension cladded in Millboard are just some of the features this wonderful home has to offer.
Outside, the plot size is approximately 0.2 of an acre, being set back from the road to give an enormous amount of seclusion and privacy. The front offers ample off road parking for approximately 5 cars and access to the garage. Once you step through the gate you are transported and feel like you are in the peaceful countryside rather than a town. The front pathway, leading to the property is laid in Indian Sandstone, the front garden is laid to lawn with a variety of trees and shrubs, along with Portuguese laurel bushes which will help keep the privacy and seclusion for many years to come.
The rear garden is mainly laid to lawn with further porcelain tiled patio seating area which flows seamlessly through to the kitchen area.
Surrounded by the South Downs National Park, with over two miles of un-commercialised promenade and beach, Seaford offers a wide range of shopping facilities and a choice of restaurants, cafés and bars. There are two golf courses, a leisure centre, tennis, bowls and sailing clubs, plus fishing, cycling and many other recreational clubs. Regular bus services are available to Eastbourne, Brighton and outlying villages. Seaford railway station offers a service to London (Victoria 90 minutes). The adjoining cross channel port of Newhaven has daily services to Dieppe, and a busy yacht marina and fishing fleet.
Seaford is a fantastic town for families, within the town there are 4 primary schools, a large number of nurseries and Seaford Head secondary school which was rated as outstanding by their latest Ofsted judgment. The desirable and renowned Bedes private school can be found in nearby Eastbourne town and Lower Dicker.
An internal inspection is essential to fully appreciate this beautiful family home.
Viewings are strictly by invitation and will be accompanied by the sellers sole agent at all times.
Entrance Porch - 3.40m x 2.34m (11'2" x 7'8") -
Cloakroom -
Kitchen/Dining Room - 7.47m x 6.10m (24'6" x 20") -
Snug - 3.84m x 3.40m (12'7" x 11'2") -
Games Room - 4.06m x 3.35m (13'4" x 11") -
Living Room - 6.27m x 5.28m (20'7" x 17'4") -
Study - 2.82m x 2.73m (9'3" x 8'11") -
Bathroom -
Utility - 2.39m x 1.85m (7'10" x 6'1") -
Boot Room - 2.39m x 1.45m (7'10" x 4'9") -
First Floor Landing -
Master Suite - 6.12m x 3.71m (20'1" x 12'2") -
En-Suite - 4.01m x 2.06m (13'2" x 6'9") -
Walk In Wardrobe - 2.08m x 2.06m (6'10" x 6'9") -
Bedroom Two - 4.78m x 2.77m (15'8" x 9'1") -
Bedroom Three - 3.99m x 2.67m (13'1" x 8'9") -
Bedroom Four - 3.38m x 2.59m (11'1" x 8'6") -
Bathroom - 2.77m x 1.88m (9'1" x 6'2") -
Rear Garden -
Front Garden -
Garage -
Epc: C -
Council Tax Band: F -
Brochures
Arundel Road, Seaford- COUNCIL TAXA payment made to your local authority in order to pay for local services like schools, libraries, and refuse collection. The amount you pay depends on the value of the property.Read more about council Tax in our glossary page.
- Ask agent
- PARKINGDetails of how and where vehicles can be parked, and any associated costs.Read more about parking in our glossary page.
- Yes
- GARDENA property has access to an outdoor space, which could be private or shared.
- Yes
- ACCESSIBILITYHow a property has been adapted to meet the needs of vulnerable or disabled individuals.Read more about accessibility in our glossary page.
- Ask agent
Arundel Road, Seaford
Add an important place to see how long it'd take to get there from our property listings.
__mins driving to your place
Your mortgage
Notes
Staying secure when looking for property
Ensure you're up to date with our latest advice on how to avoid fraud or scams when looking for property online.
Visit our security centre to find out moreDisclaimer - Property reference 32605896. The information displayed about this property comprises a property advertisement. Rightmove.co.uk makes no warranty as to the accuracy or completeness of the advertisement or any linked or associated information, and Rightmove has no control over the content. This property advertisement does not constitute property particulars. The information is provided and maintained by Rowland Gorringe, Sussex. Please contact the selling agent or developer directly to obtain any information which may be available under the terms of The Energy Performance of Buildings (Certificates and Inspections) (England and Wales) Regulations 2007 or the Home Report if in relation to a residential property in Scotland.
*This is the average speed from the provider with the fastest broadband package available at this postcode. The average speed displayed is based on the download speeds of at least 50% of customers at peak time (8pm to 10pm). Fibre/cable services at the postcode are subject to availability and may differ between properties within a postcode. Speeds can be affected by a range of technical and environmental factors. The speed at the property may be lower than that listed above. You can check the estimated speed and confirm availability to a property prior to purchasing on the broadband provider's website. Providers may increase charges. The information is provided and maintained by Decision Technologies Limited. **This is indicative only and based on a 2-person household with multiple devices and simultaneous usage. Broadband performance is affected by multiple factors including number of occupants and devices, simultaneous usage, router range etc. For more information speak to your broadband provider.
Map data ©OpenStreetMap contributors.
