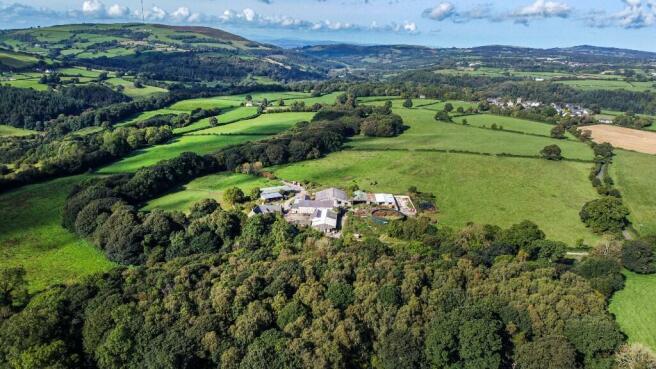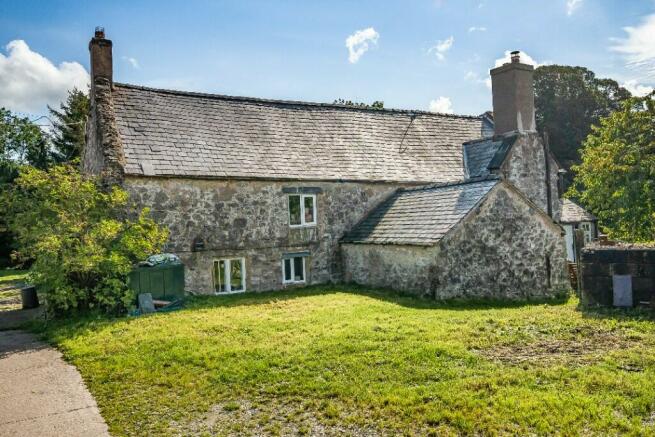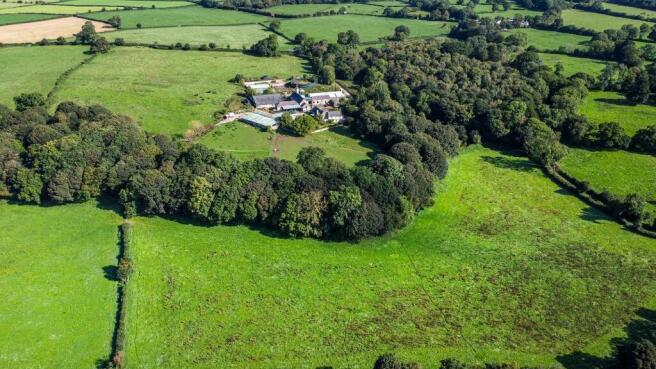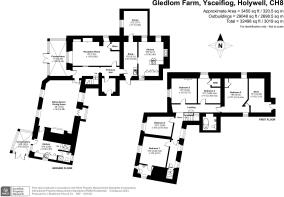Gledlom Farm, Ysceifiog, Holywell, CH8 8NJ
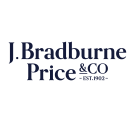
- PROPERTY TYPE
Farm House
- BEDROOMS
5
- SIZE
4,356,000 sq ft
404,686 sq m
- TENUREDescribes how you own a property. There are different types of tenure - freehold, leasehold, and commonhold.Read more about tenure in our glossary page.
Freehold
Key features
- A RARE & UNIQUE OPPORTUNITY TO ACQUIRE A HOLDING IN THE FLINTSHIRE AREA
- PEACEFUL RURAL LOCATION
- 5 BEDROOM GRADE II LISTED FARMHOUSE
- EXTENSIVE RANGE OF TRADITIONAL & MODERN BUILDINGS
- LAND AMOUNTING TO 100 ACRES (INC 20 ACRES OF WOODLAND)
- 10 MINUTES FROM THE A55 AT HOLYWELL
- FOR SALE AS A WHOLE
Description
A rare and unique opportunity to acquire a holding in the Flintshire area.
Peaceful rural location.
Five bedroom Grade II Listed Farmhouse, extensive ranges of both traditional and modern buildings (accommodation for approximately 200-250 head of cattle). Land amounting to approximately 100 acres (including 20 acres of woodland).
Only 10 minutes from the A55 at Holywell.
TO BE SOLD BY PRIVATE TREATY - AS A WHOLE
GUIDE PRICE - £1,600,000
DISTANCES
HOLYWELL 4.5 MILES, MOLD 8 MILES, CHESTER 20 MILES, WREXHAM 20 MILES & DENBIGH 9 MILES
J Bradburne Price & Co are delighted to have been favoured with the instructions to bring to the market Gledlom Farm. Located in a peaceful yet accessible location on the outskirts of Ysceifiog village, within the county of Flintshire, this well balanced holding offers a traditional five-bedroom Grade II Listed Farmhouse which lends itself to be split to offer assisted living or a potential rental income stream.
The idyllic Gledlom farm has a large complex of both traditional and modern farm buildings, with accommodation for 200 - 250 head of cattle, with 164 cubicles in place. Subject to obtaining the relevant planning permissions, the stone ranges have potential for residential or tourism use. There is Land amounting to approximately 100 acres within a ringfence surrounding the farmstead. Of which approximately 75 acres are arable and grassland and 20 acres are woodland. Parts of the land have previously supported arable and maize crops.
The farm is an attractive unit which will no doubt draw interest from a wide ranging group of buyers including agricultural, equestrian and those with environmental and natural capital/ biodiversity interests.
The farm can be accessed from the North West from Ysceifiog village or from the East from Lixwm village. Local amenities include shops, village pubs and primary school. The farm is also well located to larger urban settings, such as Holywell and Mold and is only 10 minutes from the A55 expressway.
The farm is offered for sale by private treaty as a whole. Viewing is strictly by appointment only
Guide Price: £1,600,000
THE FARMHOUSE
The 'L' shaped farmhouse dates back to the early 16th century with a later addition in 1645 and is grade II listed for its architectural and historical significance. It is full of character and charm both internally and externally with its fine two storey front porch, bearing the tablet with the initials WW and coat of arms for the Wynne family, stone mullioned windows, period fireplaces, oak beams and walled garden. Offering substantial living accommodation totalling 320sq metres, and with two stairways, there is the option to split the house using part as an annexe.
The dwelling is stone built, white washed under a slate roof and the accommodation briefly comprises:
Back door into
Utility room/ study (17'5 x 6'10)
York tiled floor. Base units with stainless steel sink
Pantry (12'2 x 11'7) Kitchen (16'9 x 12'6)
Wall and base units Belfast sink, Lineo flooring, Oil fired range (supplying hot water for the kitchen sink)
Hallway
Reception room (23' x 11'8)
York tiled floor Inglenook fireplace
Porch
Conservatory (17'3 x 10'8)
Lineo flooring. Double patio doors to garden
Sitting Room/Dining Room (26' x 16'4)
Ceiling beams Original porch Fireplace
Kitchen
Wall and base units. Stainless steel sink and drainer. Quarry tiled floor
2nd stairway
Conservatory (10'3 x 8'3)
Timber framed. Double side opening doors. Tiled floor
Bathroom/ Wet room
WC. Sink. Walk in shower unit Electric shower Plastic panelled walls
Upstairs
Bedroom 1 (14'2 x 13'2)
Double room Fireplace
En-suite
WC Sink
Bedroom 2 (12'11 x 10'5)
Double room Fireplace
Bedroom 3 (12'7 x 12'3)
Double room Fireplace
Bedroom 4 (12'1 x 11'2)
Double room
Electric lift from first floor
Bedroom 5 (16'6 x 13'7)
Double room
Store Room/ Dressing Room (15'11 x 10'2)
External staircase
Family bathroom
WC Sink Bath
Services to the property include:
Mains electricity
Mains water
Private drainage
Oil fired central heating
Outside
To the front there is a walled courtyard and to the rear a large private and secluded walled garden laid to lawn with borders featuring mature shrubs and plants.
Attached outside WC
Externally access only from the garden.
THE FARM BUILDINGS
Please see farmstead block plan for layout and sizes
1.Farmhouse
2.Car port
3.Car port
4.Timber and steel storage building
5.Stone built range with a slate roof - split into 3 large stable boxes
6.Steel built building - used for storage
7.Modern cattle loose housing building - Steel portal framed
8.Stone built range with a slate roof - currently housing the 8:8 Herringbone milking parlour, with feed storage above (this building is grade XX listed)
9.Brick built building with a slate roof - cattle housing pens and race
10.Steel framed lean-to off building 9 - used for general storage
11.Steel framed lean-to off building 12 - used for produce storage
12.6 bay Dutch barn - used for produce storage
13.Steel and timber lean-to off building 12 - open plan with five stables and a tack room
14.Steel portal framed building - silage clamp with connected cubicles to each side, 37 cubicles either side.
15.Steel framed building - loose housing (currently used as a midden)
16.Block and timber built cow kennel building - 30 cubicles
17.Block and timber built cow kennel building - 30 cubicles
18.Block and timber built cow kennel building - 30 cubicles
19.Concrete shuttered walled silage clamp
20.Large slurry storage tower - associated reception pits etc
Buildings 14, 16, 17 and 18 have previously had an automatic scraper system, some of which is still in place. The scrapers require new ropes installing.
THE LAND
The farm is approached from the North via a private driveway, leading from the Ysceifiog to Lixwm road. A track also runs from the farmstead South and connects to the minor road leading South towards the A541 Mold to Denbigh road.
The land at the farm amounts to approximately 100 acres and is all within a ringfence surrounding the farmstead. Stretching West from the farmstead are the larger enclosures, ranging from 5.32 acres to 13.12 acres in size. These fields are all interconnected, with the majority benefitting from road access. These have previously supported maize silage and arable crops, however are all currently down to grass and have the benefit of a mains water supply. The land has latterly been used for grazing sheep and cattle and also hay production.
A stretch of woodland separates some of the fields, offering nature conservation benefits, wide ranging biodiversity and shelter for livestock.
Some smaller paddocks surround the farmstead. Then stretching East from the yard are interconnected parcels of open grassland interspersed by pockets of woodland.
The agricultural land amounts to approximately 75 acres in total.
The woodland is predominately mixed broadleaf with pockets of Oak trees. The woodland area amounts to approximately 20 acres.
The farmstead, yards, buildings and tracks equate to approximately five acres.
DIRECTIONS
From the A541 Mold to Denbigh road, turn towards Lixwm village. Continue through the village, towards Holywell. After leaving the village of Lixwm take the first left signposted for Ysceifiog. Continue along this road and take the first left upon reaching the village of Ysceifiog. Continue along this road and the farm is located on the right hand side, identified by one of our for sale boards.
What 3 words:
shampoos.equipment.parent
VIRTUAL TOUR
A virtual tour is downloadable from the following link -
Viewing
Strictly by appointment through the selling agents.
Tenure
The property is sold freehold with vacant possession upon completion.
Easements, Wayleaves, Public & Private Rights of Way
The property is sold subject to and with the benefit of all public and private rights of way, light, drainage, cable, pylons or other easements, restrictions or obligations, whether or not the same are described in these particulars or contract of sale.
Sale Particulars & Plans
The plans and schedule of land is based on the Ordnance Survey. These particulars and plans are believed to be correct, but neither the vendor nor the agents shall be held liable for any error or mis-statement, fault or defect in the particulars and plans, neither shall such error, mis-statement, fault or defect annul the sale. The purchasers will be deemed to have inspected the property and satisfied themselves as to the condition and circumstances thereof.
Money Laundering
The purchaser will be required to provide verification documents for identity and address purposes and will be notified of acceptable documents at point of sale.
Basic Payment Scheme
The BPS entitlements may be included with the farm. This can be negotiated further with the vendors.
Town & Country Planning Act.
The property notwithstanding any description contained within these particulars, is sold subject to any Development Plan, Tree Preservation Order, Town Planning Scheme or Agreement, Resolution or Notice, which may come to be in force and also subject to any statutory provisions or bylaw, without obligation on the part of the vendor to specify them.
Council TaxA payment made to your local authority in order to pay for local services like schools, libraries, and refuse collection. The amount you pay depends on the value of the property.Read more about council tax in our glossary page.
Ask agent
Gledlom Farm, Ysceifiog, Holywell, CH8 8NJ
NEAREST STATIONS
Distances are straight line measurements from the centre of the postcode- Flint Station5.8 miles
About the agent
Moving is a busy and exciting time and we're here to make sure the experience goes as smoothly as possible by giving you all the help you need under one roof.
The company has always used computer and internet technology, but the company's biggest strength is the genuinely warm, friendly and professional approach that we offer all of our clients.
Our record of success has been built upon a single-minded desire to provide our clients, with a top class personal service delivered by h
Notes
Staying secure when looking for property
Ensure you're up to date with our latest advice on how to avoid fraud or scams when looking for property online.
Visit our security centre to find out moreDisclaimer - Property reference GLEDLOMFARM. The information displayed about this property comprises a property advertisement. Rightmove.co.uk makes no warranty as to the accuracy or completeness of the advertisement or any linked or associated information, and Rightmove has no control over the content. This property advertisement does not constitute property particulars. The information is provided and maintained by J Bradburne Price & Co, Mold. Please contact the selling agent or developer directly to obtain any information which may be available under the terms of The Energy Performance of Buildings (Certificates and Inspections) (England and Wales) Regulations 2007 or the Home Report if in relation to a residential property in Scotland.
*This is the average speed from the provider with the fastest broadband package available at this postcode. The average speed displayed is based on the download speeds of at least 50% of customers at peak time (8pm to 10pm). Fibre/cable services at the postcode are subject to availability and may differ between properties within a postcode. Speeds can be affected by a range of technical and environmental factors. The speed at the property may be lower than that listed above. You can check the estimated speed and confirm availability to a property prior to purchasing on the broadband provider's website. Providers may increase charges. The information is provided and maintained by Decision Technologies Limited.
**This is indicative only and based on a 2-person household with multiple devices and simultaneous usage. Broadband performance is affected by multiple factors including number of occupants and devices, simultaneous usage, router range etc. For more information speak to your broadband provider.
Map data ©OpenStreetMap contributors.
