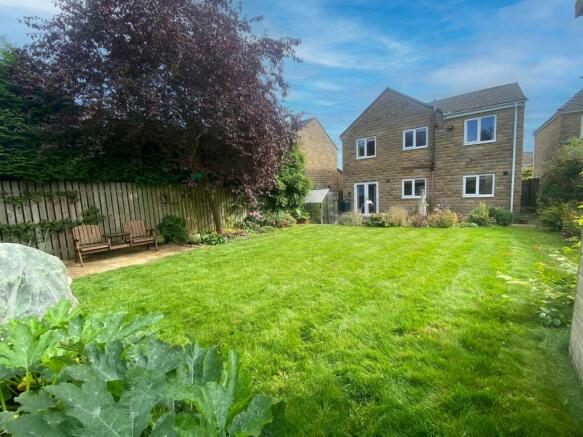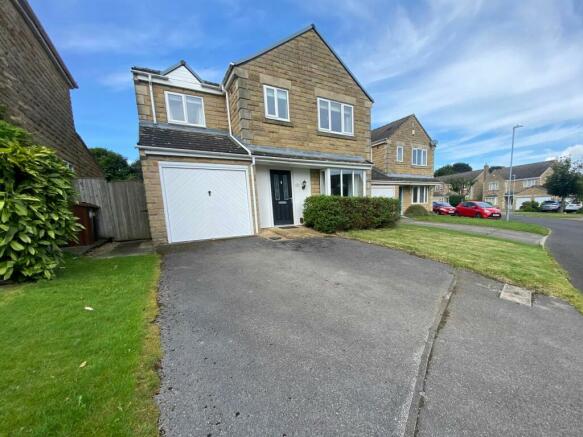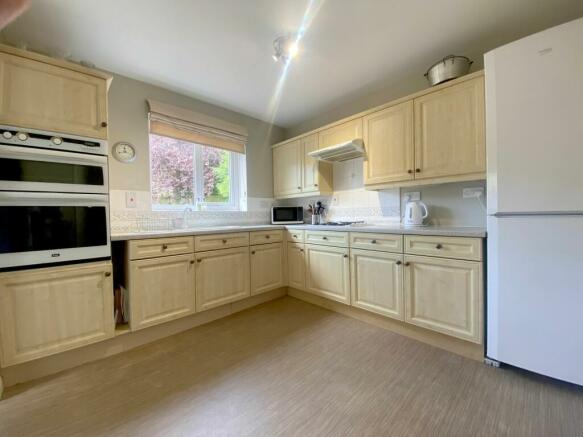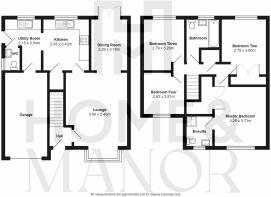
Helted Way, Almondbury, HD5

- PROPERTY TYPE
Detached
- BEDROOMS
4
- BATHROOMS
2
- SIZE
1,130 sq ft
105 sq m
- TENUREDescribes how you own a property. There are different types of tenure - freehold, leasehold, and commonhold.Read more about tenure in our glossary page.
Freehold
Key features
- 4 good size bedrooms
- Garage and driveway
- Fantastic garden
Description
Tucked away in a peaceful cul-de-sac, surrounded by similar properties, this family home presents an ideal setting. What makes this location even more appealing is its proximity to excellent amenities, a short 5 minute walk will take you to a wonderful playing field and children's' play park, Almondbury centre is a 10 minute walk where you can enjoy a variety of shops, pubs and good restaurants and Huddersfield town centre, which is just a 25-minute walk away via a charming 'secret' path through a bluebell wood. Additionally, you'll have the opportunity to explore picturesque countryside walks leading towards Castle Hill and have access to well-regarded schools right at your fingertips. This property offers you a wonderful chance to personalise and make it your own.
EPC Rating: C
Entrance
As you step into the property and enter the hallway, you'll instantly sense the warm and welcoming atmosphere. The hallway leads to the lounge and features a staircase that takes you up to the first floor.
Lounge
5.4m x 3.9m
This spacious lounge is bathed in natural light, thanks to its beautiful bay window. It's thoughtfully decorated in neutral tones, complemented by wood-effect laminate flooring that adds a touch of elegance to the space. The centrepiece of the room is a pebble effect gas fire, set within a stylish surround, which not only provides a cosy ambience but also adds to the room's aesthetics.
What's truly special about this lounge is its open-plan design that seamlessly connects to the dining area. This layout enhances the modern family living experience, creating a fantastic space for socialising and entertaining loved ones.
Dining Room
3.19m x 2.29m
The dining room offers generous room for a family-size dining suite, and it's thoughtfully designed with an open-plan layout that connects seamlessly to the living room. What sets this space apart is the convenience of patio doors that lead out to the stunning rear garden, making it effortless to extend your entertaining gatherings to the outdoors.
Kitchen
3.42m x 2.93m
This kitchen is both spacious and well-appointed, featuring a range of wall and base units with complementing work surfaces. It comes equipped with an integrated double oven and grill, offering modern convenience. You'll also find ample space for a freestanding fridge-freezer. The strategically placed sink beneath a window allows you to enjoy lovely views of the beautiful rear garden whilst washing the pots.
Additionally, there is planning permission in place to change the location of the door to the under-stair storage cupboard, this opens up exciting possibilities for enhancing and customising the space to suit your family's needs even further.
Utility / Downstairs W.C.
3.54m x 2.15m
A must-have in any family home, this utility room is thoughtfully equipped with plumbing for both a dishwasher and a washing machine. It seamlessly extends the kitchen's storage capacity with matching cupboards. Additionally, a door conveniently leads to the downstairs W.C., and another door offers integral access to the garage.
Furthermore, there's a door that leads out to the side, making this area the ideal spot for shedding muddy boots before stepping into the main home—a practical and welcoming touch for everyday living.
Master Bedroom
3.26m x 3.71m
Situated at the front of the property, this king-size master bedroom is bathed in natural light, creating a bright and inviting atmosphere. It offers the convenience of a spacious walk-in wardrobe, providing ample storage space for your belongings. Plus, there's a connecting door that leads to the ensuite bathroom.
En-suite
Complete with walk-in shower cubicle, low level W.C, wash basin and stylish pebble effect flooring.
Bedroom 2
3.8m x 2.79m
Another fantastic size double bedroom with built-in wardrobes maximising floor space. This bedroom is situated at the rear of the property having the delightful perk of idyllic views across the serene rear garden, making it an inviting and tranquil space.
Bedroom 3
3.2m x 2.79m
Another good size double bedroom again located to the rear therefore benefiting from the aforementioned outlook.
Bedroom 4
2.81m x 2.62m
Currently utilised as a home office however this is also another good size bedroom.
Bathroom
Presented in calming neutral tones, the family bathroom comprises full size bath with shower over and glass screen, wash basin and low level W.C.
Loft
The good size loft space benefits from a ladder with the main section having a raised boarded platform over the deep loft insulation for additional storage
Exterior
At the front of the property, you'll find ample parking space for several vehicles, leading to the convenience of an integral single garage. The low-maintenance front lawn adds to the overall curb appeal.
Towards the rear of the property, a hidden gem awaits—a fully enclosed and exceptionally private garden. This space is perfect for families with children and pets. It boasts a spacious patio area, ideal for al fresco dining, as well as multiple seating spots to bask in the sun throughout the day. The garden's level terrain is beautifully landscaped, featuring mature shrub borders, berry bushes, plum, and apple trees and there is also a substantial pressure-treated shed.
Planning Permission
All necessary permissions have been granted to convert the spacious garage to additional living accommodation should the prospective purchaser wish.
Parking - Garage
Parking - Driveway
- COUNCIL TAXA payment made to your local authority in order to pay for local services like schools, libraries, and refuse collection. The amount you pay depends on the value of the property.Read more about council Tax in our glossary page.
- Band: D
- PARKINGDetails of how and where vehicles can be parked, and any associated costs.Read more about parking in our glossary page.
- Garage,Driveway
- GARDENA property has access to an outdoor space, which could be private or shared.
- Rear garden,Front garden
- ACCESSIBILITYHow a property has been adapted to meet the needs of vulnerable or disabled individuals.Read more about accessibility in our glossary page.
- Ask agent
Helted Way, Almondbury, HD5
NEAREST STATIONS
Distances are straight line measurements from the centre of the postcode- Huddersfield Station1.7 miles
- Berry Brow Station1.8 miles
- Lockwood Station1.9 miles
About the agent
Home & Manor is a fast growing and successful estate agency. Why? Because we're different. We were founded with the aim to provide a professional estate agency service, delivered by people you can trust.
Hello HD8!Introducing the latest expansion of Home & Manor Estate Agency - our brand-new presence in HD8! We're thrilled to announce that we're establishing a local hub to better serve you along with our Partner The Mortgage Avenue at their p
Notes
Staying secure when looking for property
Ensure you're up to date with our latest advice on how to avoid fraud or scams when looking for property online.
Visit our security centre to find out moreDisclaimer - Property reference 8a7cbede-7544-4e53-9f7c-a0fd30496b8f. The information displayed about this property comprises a property advertisement. Rightmove.co.uk makes no warranty as to the accuracy or completeness of the advertisement or any linked or associated information, and Rightmove has no control over the content. This property advertisement does not constitute property particulars. The information is provided and maintained by Home & Manor, Kirkheaton. Please contact the selling agent or developer directly to obtain any information which may be available under the terms of The Energy Performance of Buildings (Certificates and Inspections) (England and Wales) Regulations 2007 or the Home Report if in relation to a residential property in Scotland.
*This is the average speed from the provider with the fastest broadband package available at this postcode. The average speed displayed is based on the download speeds of at least 50% of customers at peak time (8pm to 10pm). Fibre/cable services at the postcode are subject to availability and may differ between properties within a postcode. Speeds can be affected by a range of technical and environmental factors. The speed at the property may be lower than that listed above. You can check the estimated speed and confirm availability to a property prior to purchasing on the broadband provider's website. Providers may increase charges. The information is provided and maintained by Decision Technologies Limited. **This is indicative only and based on a 2-person household with multiple devices and simultaneous usage. Broadband performance is affected by multiple factors including number of occupants and devices, simultaneous usage, router range etc. For more information speak to your broadband provider.
Map data ©OpenStreetMap contributors.





