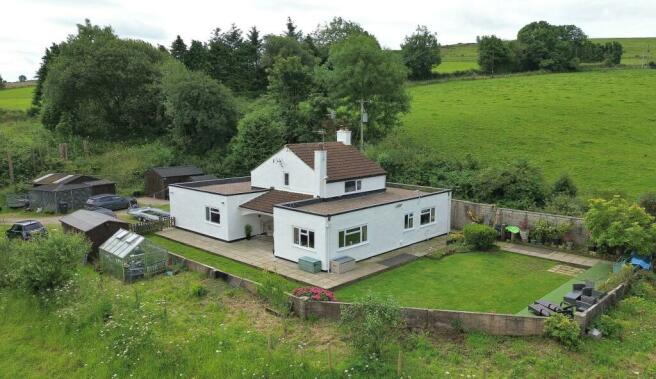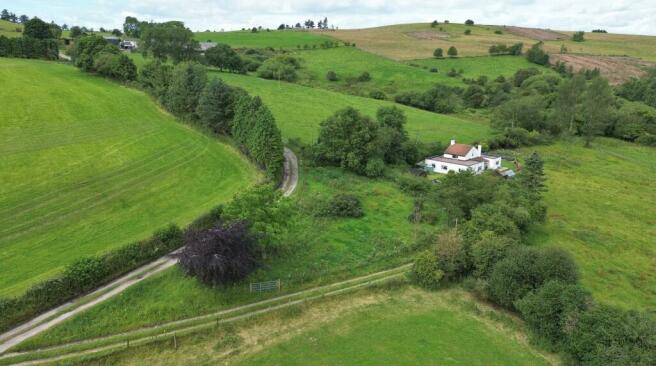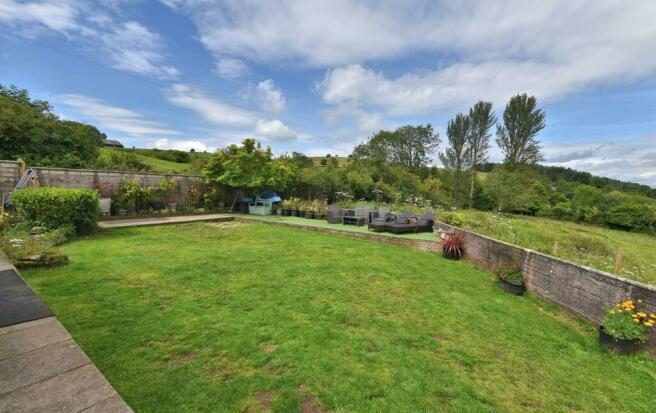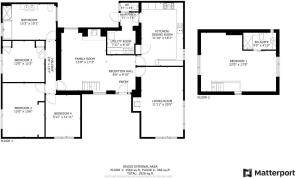
Ffrith, Wrexham

- PROPERTY TYPE
Detached
- BEDROOMS
4
- BATHROOMS
2
- SIZE
Ask agent
- TENUREDescribes how you own a property. There are different types of tenure - freehold, leasehold, and commonhold.Read more about tenure in our glossary page.
Freehold
Key features
- Unique Four Bedroom Rural Property
- Set in Approximately 2.2. Acres
- Elevated Setting With Outstanding Views
- Greatly Extended And Modernised
- Enjoying Considerable Privacy And Seclusion
- Newly Refitted Kitchen
- Two Reception Rooms Both With Multi Fuel Stoves
- Large Family Bathroom With Four Piece Suite
- Parking For Several Cars, Garage, Kennels & Stables
- Gas LPG Heating
Description
Location - The property occupies an elevated setting amidst open countryside along a private 'no through' lane, approximately a mile above the villages of Ffrith and Llanfynydd, and mid-way between Mold (8 miles) and Wrexham (8 miles). Whilst enjoying a secluded setting the area is within easy reach of the larger centres at Chester (15 miles) and Wrexham. There are local primary schools in the neighbouring villages of Treuddyn and Cefn Y Bedd, and well regarded secondary schools in Mold and the Castell Alun High School in Hope.
The Accommodation Comprises -
Front Entrance - Wide covered veranda style front entrance with wall light point, power points and modern woodgrain effect double glazed composite door to sitting room.
Sitting/Family Room - 6.55m x 5.26m overall (21'6" x 17'3" overall) - Double glazed windows to the front and rear elevations, beamed ceiling, stone fireplace/chimney breast with exposed beam, raised quarry tiled hearth and multifuel stove, open tread staircase to the first floor, TV aerial point, wall light point and two single panelled radiators.
Living Room - 3.63m x 6.22m (11'11" x 20'5") - A spacious room with double glazed windows to the front and side elevations with far reaching views over the surrounding countryside and across to Hope Mountain, Mold and Liverpool in the far distance. Recessed brick lined fireplace with exposed beam, quarry tiled hearth and multifuel stove. Exposed beams, TV aerial point, two wall light points and large double panelled radiator.
Kitchen/Dining Room - 3.61m x 5.51m (11'10" x 18'1") - A spacious room newly refurbished with a modern range of dark gloss grey fronted base and wall units with attractive light toned quartz worktops and contemporary style stainless steel sink unit with mixer tap and attractive tiled splashback surround. Under cupboard lighting and range of integrated Neff appliances comprising touch control induction hob with contemporary style extractor hood above, electric double oven, fridge freezer and Zanussi dishwasher. Recessed ceiling lighting, feature plinth lighting, radiator, built in cloaks storage cupboard and two double glazed windows to the side gable with views across to the surrounding countryside.
Utility Room - 2.13m;3.35m x 2.08m (7;11" x 6'10") - A good sized utility room with range of base and wall cupboards, wood effect worktops with inset sink unit with mixer tap and tiled splashback. Plumbing for washing machine, space for tumble dryer, wall mounted Vaillant gas (LPG) boiler and exterior door to the rear courtyard.
Wc - Comprising WC, double glazed window with frosted glass.
Inner Hallway - 0.81m x 4.75m (2'8" x 15'7") -
Bedroom Two - 3.66m x 4.72m (12' x 15'6") - Double glazed window overlooking the driveway, wall light points and radiator.
Bedroom Three - 3.66m x 3.73m (12' x 12'3") - Double glazed window to the front with far reaching views and radiator.
Bedroom Four - 3.02m x 3.63m (9'11" x 11'11") - A double sized room with double glazed window overlooking the driveway, range of fitted wardrobe units and radiator.
Bathroom - 4.65m x 3.07m (15'3" x 10'1") - A large modern family bathroom with four piece suite and laminate wall and ceiling panelling for ease of maintenance. Comprising twin vanity wash basin with drawers and cupboard beneath, corner shower cubicle with mains shower valve, spa bath with feature glass panel, shower attachment and integrated radio, and low flush WC with concealed cistern. Slate effect laminate flooring, radiator and two double glazed windows.
First Floor -
Bedroom One - 6.71m x 5.18m (22' x 17') - A very large bedroom with double glazed windows to three aspects taking full advantage of the far reaching views, beamed ceiling and two radiators. Sliding door to ensuite.
En Suite - 2.87m x 1.47m (9'5" x 4'10") - Fitted with a modern suite comprising tiled shower enclosure with electric shower, vanity wash basin with cupboards and drawers beneath and low flush WC. Double glazed window with frosted glass.
Outside - The property is approached over a long track which leads to a wide gravelled parking/turning area to the side of the house. There is a purpose built timber framed/clad stable and kennels, garden sheds and greenhouse. In addition there are outside security lights, tap and the LPG gas storage tank.
Gardens - Lawned garden areas extend to the front and side of the property with low brick walling with paved terraced patio areas extending across the front and side elevations with superb views over the adjoining fields across to Hope Mountain and beyond. To the side of the garden is a further raised terrace. Outside lights and tap. To the rear of the property is an enclosed service/domestic area.
Land - The land is divided into two areas to include a large paddock to the front with gated access from the parking area and further smaller paddock, triangular shaped paddock to the left of the track.
Directions - From the Agent's Mold Office proceed along Chester Street and turn right at the mini roundabout onto Chester Road. Follow the road to the roundabout on the outskirts of the town and take the third exit onto the A541 Wrexham Road. Follow the road for approximately 3 miles and into Pontblyddyn village and turn right after the BP petrol station onto the A5104 Corwen Road. Proceed up the hill and through Pontybodkin and take the left hand turn approximately 1 mile thereafter signposted for Llanfynydd. Follow the road for approximately 2 miles and into Llanfynydd and take the first right hand turning at the crossroads. Proceed up the hill for about a mile and take the left turning onto the minor lane. Follow the lane for further mile and turn right directly opposite the stone property known as Cae Ap Edward. Follow the lane up the hill whereupon the entrance to Mount Cottage will be found on the right hand side.
Agents Notes - Private drainage system.
Tenure -
Council Tax - Flintshire County Council - Tax band G
Anti Money Laundering Regulations - Intending purchasers will be asked to produce identification documentation before we can confirm the sale in writing. There is an administration charge of £30.00 per person payable by buyers and sellers, as we must electronically verify the identity of all in order to satisfy Government requirements regarding customer due diligence. We would ask for your co-operation in order that there will be no delay in agreeing the sale.
Material Information Report - The Material Information Report for this property can be viewed on the Rightmove listing. Alternatively, a copy can be requested from our office which will be sent via email.
Viewing - By appointment through the Agent's Mold Office .
FLOOR PLANS - included for identification purposes only, not to scale.
DW/PMW
Amended ALW
Amended JW
Amended JH
Amended JW
Amended JH
Amended JH
Brochures
Ffrith, Wrexham- COUNCIL TAXA payment made to your local authority in order to pay for local services like schools, libraries, and refuse collection. The amount you pay depends on the value of the property.Read more about council Tax in our glossary page.
- Band: G
- PARKINGDetails of how and where vehicles can be parked, and any associated costs.Read more about parking in our glossary page.
- Yes
- GARDENA property has access to an outdoor space, which could be private or shared.
- Yes
- ACCESSIBILITYHow a property has been adapted to meet the needs of vulnerable or disabled individuals.Read more about accessibility in our glossary page.
- Ask agent
Ffrith, Wrexham
Add an important place to see how long it'd take to get there from our property listings.
__mins driving to your place
Explore area BETA
Wrexham
Get to know this area with AI-generated guides about local green spaces, transport links, restaurants and more.
Your mortgage
Notes
Staying secure when looking for property
Ensure you're up to date with our latest advice on how to avoid fraud or scams when looking for property online.
Visit our security centre to find out moreDisclaimer - Property reference 32608099. The information displayed about this property comprises a property advertisement. Rightmove.co.uk makes no warranty as to the accuracy or completeness of the advertisement or any linked or associated information, and Rightmove has no control over the content. This property advertisement does not constitute property particulars. The information is provided and maintained by Cavendish Estate Agents, Mold. Please contact the selling agent or developer directly to obtain any information which may be available under the terms of The Energy Performance of Buildings (Certificates and Inspections) (England and Wales) Regulations 2007 or the Home Report if in relation to a residential property in Scotland.
*This is the average speed from the provider with the fastest broadband package available at this postcode. The average speed displayed is based on the download speeds of at least 50% of customers at peak time (8pm to 10pm). Fibre/cable services at the postcode are subject to availability and may differ between properties within a postcode. Speeds can be affected by a range of technical and environmental factors. The speed at the property may be lower than that listed above. You can check the estimated speed and confirm availability to a property prior to purchasing on the broadband provider's website. Providers may increase charges. The information is provided and maintained by Decision Technologies Limited. **This is indicative only and based on a 2-person household with multiple devices and simultaneous usage. Broadband performance is affected by multiple factors including number of occupants and devices, simultaneous usage, router range etc. For more information speak to your broadband provider.
Map data ©OpenStreetMap contributors.








