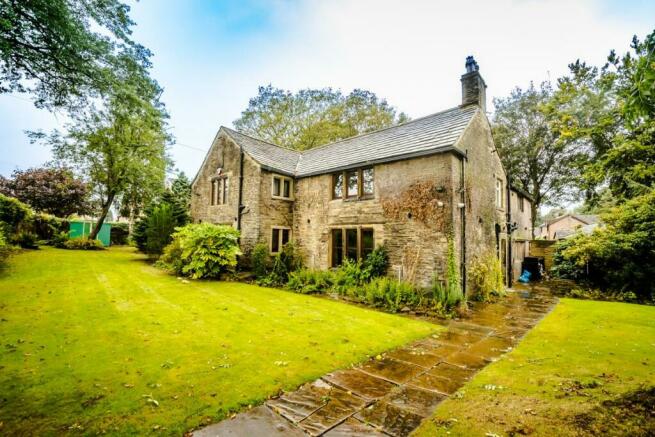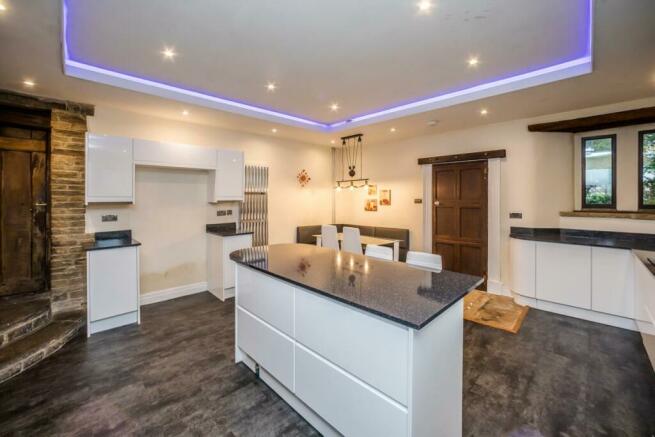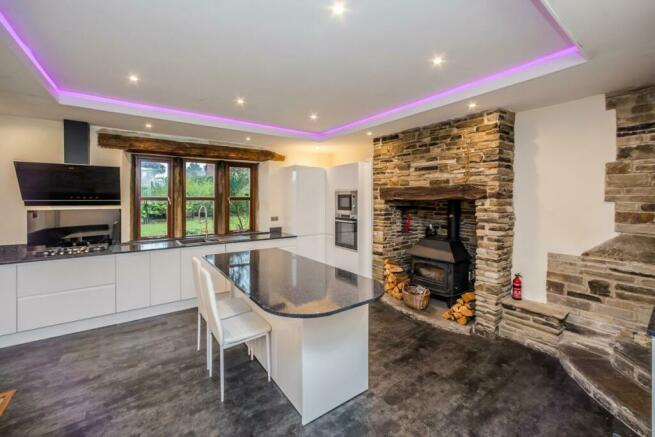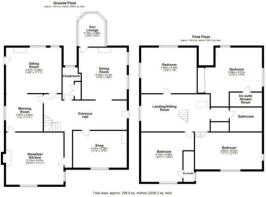
Green Lane, Brighouse
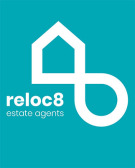
- PROPERTY TYPE
Detached
- BEDROOMS
4
- BATHROOMS
3
- SIZE
Ask agent
- TENUREDescribes how you own a property. There are different types of tenure - freehold, leasehold, and commonhold.Read more about tenure in our glossary page.
Freehold
Description
Located in the popular residential location of Hove Edge is this important Grade II listed detached residence dating back to the early 17th Century. Within easy reach of well-regarded schools, local amenities and transport links this imposing and highly characterful property enjoying a wealth of period and modern features including oak panelling, exposed beams and timber lintels together with stone mullion windows and original fireplaces. The sizable living accommodation briefly comprises of a modern contemporary dining kitchen, snug/ music room, living room and impressive dining room with an attached sun lounge. On the first floor, there are four large bedrooms, two with En-suite shower rooms, a magnificent galleried landing and a modern family bathroom. The house sits on a generous plot of approx. 3/4 of an acre having a double gated entrance leading to a sweeping driveway with well-tended mature gardens to three sides plus parking for up to five vehicles.
Entrance Hall - Carpeted flooring with exposed beams and inset LED spotlights, doors leading to the downstairs living accommodation, stairs leading to the first floor, and a door leading to the cloakroom. There is also a door leading to the kitchen and living room.
Dining Room - This is an impressive room with stone mullion windows with double-glazed wooden panels. Open fireplace, which dates back to 1722. There are exposed original beams and a door to the sunroom/conservatory.
Conservatory - Windows with a view to the rear. Double French doors that lead out the garden. Carpeted flooring.
Snug/Reception Room - This room could be used as a music room or just another reception room or office. The room has carpeted flooring and stone mullions with wooden window frames and double-glazed panels with views to the front of the property. Exposed beams, and a large open stone fireplace.
Wc/Cloaks - Built-in wardrobe, ideal for coats and shoes. WC with a pedestal sink and low level flush WC. Frosted glass window to the rear of the property and a period-style radiator. The room benefits from low-level wood panelling and LED mirrored cabinets.
Living Room - Carpeted flooring and double-glazed windows with views to the parking area and garden. The room has exposed beams and a recently fitted multi-fuel-burning stove. An opening leads to another room which benefits from stone flooring and wood-panelled walls, which date back to the 17th century.
Kitchen Breakfast Room - This delightful room is the hub of the house and offers a fully fitted kitchen with a range of floor and wall-mounted high-gloss handleless white kitchen units. There’s a built-in microwave and oven. Large multi fuel burning stove and Inglenook fireplace with brick surround with wooden hearth and stone mantle. Built-in seating area with a table ideal for any family. Space for an American-style fridge freezer. Integrated appliances such as a dishwasher and a five-ring gas hob with a splashback and designer extractor fan. The room has a central island with worktops and storage drawers underneath. Built-in LED spotlights with coloured LED lights.
Keeping Cellar - The current owners used this space as a wine cellar. They have added a glass entrance door that can be accessed main hallway. Great storage space with lighting.
First Floor Landing - Delightful galleried landing which is a great space. The current owners have used this as a reception room with carpeted flooring, Velux roof windows and wooden panelling.
Main Bedroom One - A good-sized double room with a vaulted ceiling and exposed beams. Carpeted flooring and a door leading to the Ensuite.
En-Suite - Shower cubicle with a wash basin and WC.
Bedroom Three - Double-size room with carpeted flooring. Vaulted ceiling with exposed beams.
Bedroom Three - Double room with carpeted flooring, vaulted ceiling and exposed beams. En-suite shower room.
Bedroom Four - Double room with carpeted flooring, vaulted ceiling and exposed beams.
Bathroom - Large walk-in low profile shower cubicle with thermostatically mixer shower. Panneld bath, wall mounted vanity style wash basin with storage drawers. Low-level flush WC. Illuminated mirror.
Outside - Lower Green House sits on a generous plot, approximately 3/4 acres. The grounds surround the property and offer a mixture of both lawned gardens and a private driveway with parking for around five cars.
The information provided on this property does not constitute or form part of an offer or contract, nor maybe it be regarded as representations. All interested parties must verify accuracy and your solicitor must verify tenure/lease information, fixtures & fittings and, where the property has been extended/converted, planning/building regulation consents. All dimensions are approximate and quoted for guidance only as are floor plans which are not to scale, and their accuracy cannot be confirmed. Reference to appliances and/or services does not imply that they are necessarily in working order or fit for the purpose.
Brochures
Green Lane, BrighouseBrochure- COUNCIL TAXA payment made to your local authority in order to pay for local services like schools, libraries, and refuse collection. The amount you pay depends on the value of the property.Read more about council Tax in our glossary page.
- Band: G
- PARKINGDetails of how and where vehicles can be parked, and any associated costs.Read more about parking in our glossary page.
- Yes
- GARDENA property has access to an outdoor space, which could be private or shared.
- Yes
- ACCESSIBILITYHow a property has been adapted to meet the needs of vulnerable or disabled individuals.Read more about accessibility in our glossary page.
- Ask agent
Energy performance certificate - ask agent
Green Lane, Brighouse
Add an important place to see how long it'd take to get there from our property listings.
__mins driving to your place
Your mortgage
Notes
Staying secure when looking for property
Ensure you're up to date with our latest advice on how to avoid fraud or scams when looking for property online.
Visit our security centre to find out moreDisclaimer - Property reference 32608484. The information displayed about this property comprises a property advertisement. Rightmove.co.uk makes no warranty as to the accuracy or completeness of the advertisement or any linked or associated information, and Rightmove has no control over the content. This property advertisement does not constitute property particulars. The information is provided and maintained by Reloc8 Properties, West Yorkshire. Please contact the selling agent or developer directly to obtain any information which may be available under the terms of The Energy Performance of Buildings (Certificates and Inspections) (England and Wales) Regulations 2007 or the Home Report if in relation to a residential property in Scotland.
*This is the average speed from the provider with the fastest broadband package available at this postcode. The average speed displayed is based on the download speeds of at least 50% of customers at peak time (8pm to 10pm). Fibre/cable services at the postcode are subject to availability and may differ between properties within a postcode. Speeds can be affected by a range of technical and environmental factors. The speed at the property may be lower than that listed above. You can check the estimated speed and confirm availability to a property prior to purchasing on the broadband provider's website. Providers may increase charges. The information is provided and maintained by Decision Technologies Limited. **This is indicative only and based on a 2-person household with multiple devices and simultaneous usage. Broadband performance is affected by multiple factors including number of occupants and devices, simultaneous usage, router range etc. For more information speak to your broadband provider.
Map data ©OpenStreetMap contributors.
