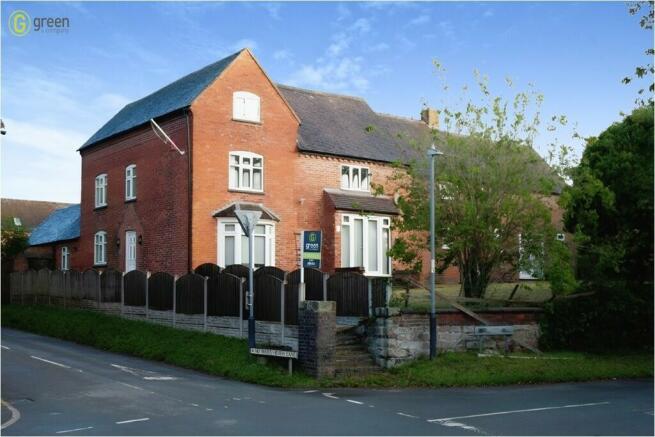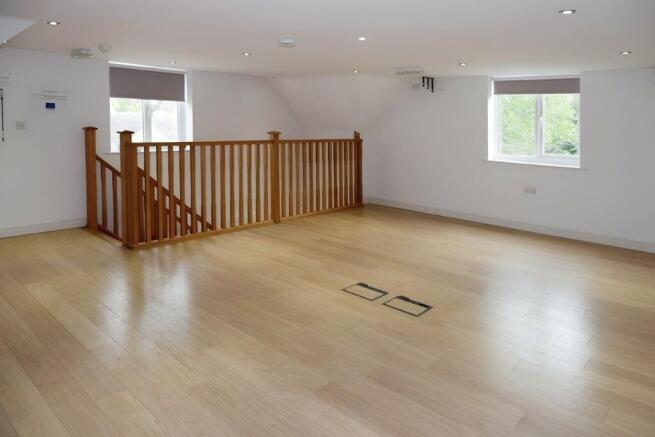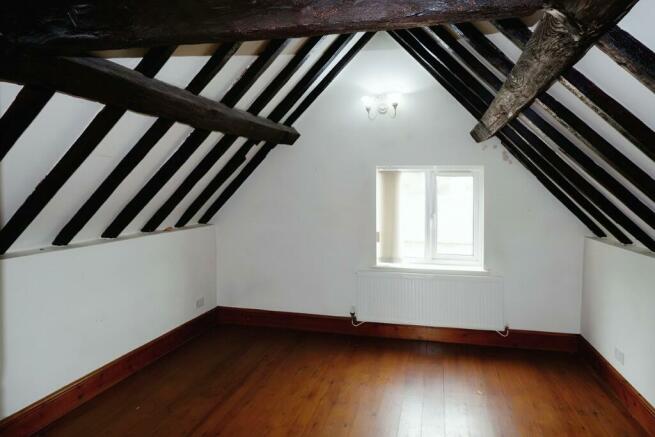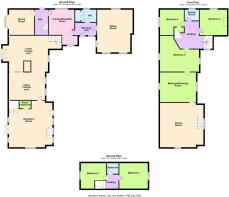
No Mans Heath Lane, Austrey

- PROPERTY TYPE
Farm House
- BEDROOMS
7
- BATHROOMS
2
- SIZE
Ask agent
- TENUREDescribes how you own a property. There are different types of tenure - freehold, leasehold, and commonhold.Read more about tenure in our glossary page.
Freehold
Key features
- PROMINENTLY LOCATED FARMHOUSE IN VILLAGE LOCATION
- SUBSTANTIAL PROPERTY OFFERING FLEXIBLE ACCOMODATION OVER 3 FLOORS AND HAVING 2 STAIRCASES
- PADDOCK BY SEPARATE NEGOTIATION
- RENOVATED EARLY 2000'S
- GAS CENTRAL HEATING AND DOUBLE GLAZING
- EXTENDED IN 2016 AND 2019
- NO ONWARD CHAIN
Description
.
The village of Austrey provides excellent local amenities including local infants/ primary school, village shop, well regarded Bird in Hand public house, local playing fields and dog walking fields, a thriving local community and is very well located for the commuter being within easy reach of the A444, the B5453, M42, A42.
The farmhouse provides very flexible accommodation over three floors and has two separate staircases. The description that follows being a likely configuration once turned into a dwelling home and as per the floorplan suggestions.
The farmhouse was renovated in approximately 2002/2003 which included new windows and exterior doors at that time with more recent extensions added in 2016 and 2019. Internally there are a number of original character features including exposed beams.
Approached via a courtyard accessed over a neighbouring property's driveway, the farmhouse enjoys the benefit of a side garden, further elevated garden area to the rear of the courtyard there are excellent courtyard parking facilities.
The accommodation offers a unique opportunity for buyers requiring a home of individuality but great flexibility set within a lovely rural location.
In more detail the accommodation comprises:-
RECEPTION HALL With double glazed window, double glazed front door, slate effect tiled flooring.
FITTED CLOAKROOM With double glazed window, slate effect tiled flooring, low level wc, pedestal wash basin, cupboard housing on Ideal gas fired central heating boiler and water storage tank.
SITTING ROOM 20' 4" x 16' 7" max 15' 10" min (6.2m x 5.05m) With double glazed windows to three aspects, two radiators, vaulted ceiling. This room was added in 2019 approximately.
BREAKFAST KITCHEN 12' 6" x 12' plus 4' 5" x 7' 3" (3.81m x 3.66m) With double glazed windows to two aspects, Belfast sink unit, pine work surfaces, base cupboards, exposed beam and slate effect filed flooring.
FRONT HALL With double glazed exterior door to the front and a staircase with a balustrade leading down to a cellar.
DINING ROOM 12' x 12' plus bay window (3.66m x 3.66m) With radiator, double glazed bay window.
SPLIT LEVEL LOUNGE - LOWER AREA 17' 2" x 18' 8" (5.23m x 5.69m) plus staircase area and bay window, with two radiators, central pillar, double glazed French doors to the side of the garden, double glazed window to the courtyard area, exposed beam, staircase area leading up to the first floor and two archways either side of the pillar leading to:-
UPPER LOUNGE AREA 13' 2" x 17' 8" (4.01m x 5.38m) With double glazed windows to two aspects, radiator, door leading to:-
RECEPTION ROOM 18' 3" min x 20' 6" (5.56m x 6.25m) With an exterior door from the courtyard, double glazed double French doors to the side garden, double glazed windows to three aspects, two radiators, useful storage cupboard, staircase leading up to first floor. This room and the room above were added in 2016 approximately.
FITTED GUEST CLOAKROOM With radiator, pedestal wash basin, low level wc.
FIRST FLOOR SPLIT LEVEL LANDING With exposed beams, staircase leading up to the second floor and a staircase leading down to the lower lounge area.
BEDROOM THREE 12' x 13' (3.66m x 3.96m) With a chimney breast and a double glazed window to front.
BEDROOM FOUR 12' x 12' max (3.66m x 3.66m) With a double glazed window to side and built-in wardrobe.
SHOWER ROOM with a radiator, double glazed window, low level wc, pedestal wash basin, corner shower with thermostatic shower over.
BEDROOM FIVE 17' 2" x 19' 2" max (5.23m x 5.84m) an L-shaped room, with two double glazed windows, two radiators, exposed beams, door to the landing and further door leading to:-
BEDROOM SIX 13' 3" x 17' 5" (4.04m x 5.31m) With double glazed windows to both sides, two radiators and exposed beam.
This room has an oblique double glazed window to one of the aspects and we believe there was originally a bathroom in this area so subject to necessary arrangement could create a further bathroom/dressing room. There is a further door leading through to:-
MEZZANINE SITTING ROOM 21' x 20' 7" (6.4m x 6.27m) With a staircase leading down to the reception room, double glazed windows to two aspects and two radiators.
SECOND FLOOR LANDING
BEDROOM ONE 12' 3" x 13' (3.73m x 3.96m) With exposed beams, radiator, double glazed window.
BEDROOM TWO 12' x 12' max (3.66m x 3.66m) With exposed beam, radiator, double glazed window.
BATHROOM Panelled bath with shower over, wash basin, low level wc, radiator.
OUTSIDE The farmhouse is approached via a shared courtyard and has it's own extensive courtyard area with excellent parking facilities, walled garden area, further raised walled gravelled areas with steps leading up to two sets of entrance doors.
There is gated access through to the side garden which is predominantly a grass garden with boundary hedges. There is a separate paddock at the rear of the garden AVAILABLE BY SEPARATE NEGOTIATION . The farmhouse fronts No Mans Heath Lane behind a raised walled pathway.
Council Tax Band not applicable as the property is currently commercially rated
Predicted mobile phone coverage and broadband services at the property:-
Mobile coverage - voice likely available for O2, limited for EE, Three and Vodafone and data limited for EE, Three, O2 and Vodafone
Broadband coverage:-
Broadband Type = Standard Highest available download speed 14 Mbps. Highest available upload speed 1 Mbps.
Broadband Type = Superfast Highest available download speed 80 Mbps. Highest available upload speed 20 Mbps.
Broadband Type = Ultrafast Highest available download speed 330 Mbps. Highest available upload speed 50 Mbps.
Networks in your area - Openreach
The mobile and broadband information above has been obtained from the Mobile and Broadband checker - Ofcom website.
Sellers are asked to complete a Property Information Questionnaire for the benefit of buyers. This questionnaire provides further information and declares any material facts that may affect your decision to view or purchase the property. This document will be available on request.
Looking to make an offer? We are committed to finding the right buyer for the right property and try to do everything we can from the outset to ensure the sales we agree, subject to contract, will proceed to completion of contracts within a fair time frame that meets all parties' expectations. At one point during the offer negotiations, one of our branch-based mortgage advisers will call to financially qualify your offer. We recommend that you take this advice before making an offer.
BUYERS COMPLIANCE ADMINISTRATION FEE: in accordance with the Money Laundering Regulations 2007, Estate Agents are required to carry out due diligence on all clients to confirm their identity, including eventual buyers of a property. Green and Company use an electronic verification system to verify Clients' identity. This is not a credit check, so it will have no effect on credit history. By placing an offer on a property, you agree (all buyers) that if the offer is accepted, subject to contract, we, as Agents for the seller, can complete this check for a fee of £25 plus VAT (£30 inc VAT), which is non-refundable under any circumstance. A record of the search will be retained securely by Green and Company within the electronic property file of the relevant property.
FIXTURES AND FITTINGS as per sales particulars.
TENURE
The Agent understands that the property is freehold. However we are still awaiting confirmation from the vendors Solicitors and would advise all interested parties to obtain verification through their Solicitor or Surveyor.
GREEN AND COMPANY has not tested any apparatus, equipment, fixture or services and so cannot verify they are in working order, or fit for their purpose. The buyer is strongly advised to obtain verification from their Solicitor or Surveyor. Please note that all measurements are approximate.
If you require the full EPC certificate direct to your email address please contact the sales branch marketing this property and they will email the EPC certificate to you in a PDF format
WANT TO SELL YOUR OWN PROPERTY?
CONTACT YOUR LOCAL GREEN & COMPANY BRANCH ON
Brochures
Sales Brochure - ...- COUNCIL TAXA payment made to your local authority in order to pay for local services like schools, libraries, and refuse collection. The amount you pay depends on the value of the property.Read more about council Tax in our glossary page.
- Ask agent
- PARKINGDetails of how and where vehicles can be parked, and any associated costs.Read more about parking in our glossary page.
- Off street
- GARDENA property has access to an outdoor space, which could be private or shared.
- Yes
- ACCESSIBILITYHow a property has been adapted to meet the needs of vulnerable or disabled individuals.Read more about accessibility in our glossary page.
- Ask agent
No Mans Heath Lane, Austrey
Add an important place to see how long it'd take to get there from our property listings.
__mins driving to your place
Get an instant, personalised result:
- Show sellers you’re serious
- Secure viewings faster with agents
- No impact on your credit score
Your mortgage
Notes
Staying secure when looking for property
Ensure you're up to date with our latest advice on how to avoid fraud or scams when looking for property online.
Visit our security centre to find out moreDisclaimer - Property reference 101995057362. The information displayed about this property comprises a property advertisement. Rightmove.co.uk makes no warranty as to the accuracy or completeness of the advertisement or any linked or associated information, and Rightmove has no control over the content. This property advertisement does not constitute property particulars. The information is provided and maintained by Green & Company, Tamworth. Please contact the selling agent or developer directly to obtain any information which may be available under the terms of The Energy Performance of Buildings (Certificates and Inspections) (England and Wales) Regulations 2007 or the Home Report if in relation to a residential property in Scotland.
*This is the average speed from the provider with the fastest broadband package available at this postcode. The average speed displayed is based on the download speeds of at least 50% of customers at peak time (8pm to 10pm). Fibre/cable services at the postcode are subject to availability and may differ between properties within a postcode. Speeds can be affected by a range of technical and environmental factors. The speed at the property may be lower than that listed above. You can check the estimated speed and confirm availability to a property prior to purchasing on the broadband provider's website. Providers may increase charges. The information is provided and maintained by Decision Technologies Limited. **This is indicative only and based on a 2-person household with multiple devices and simultaneous usage. Broadband performance is affected by multiple factors including number of occupants and devices, simultaneous usage, router range etc. For more information speak to your broadband provider.
Map data ©OpenStreetMap contributors.








