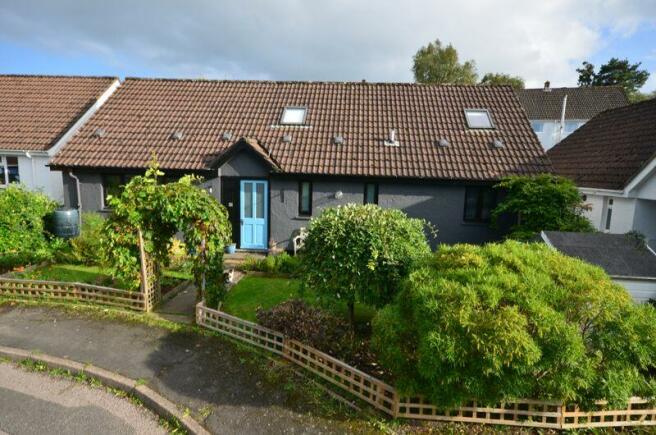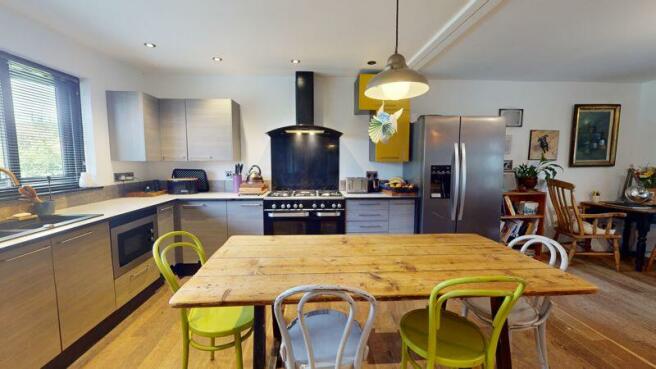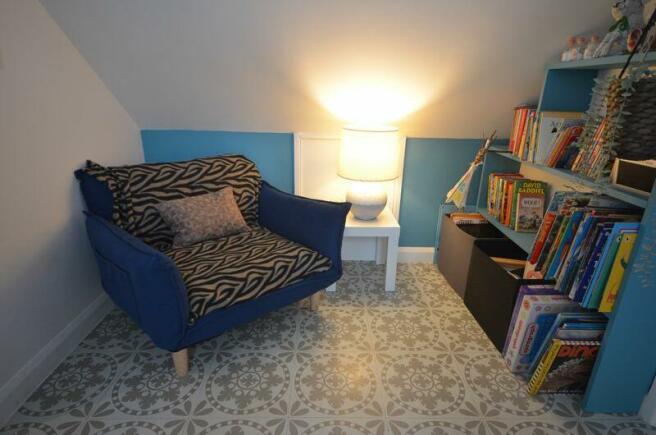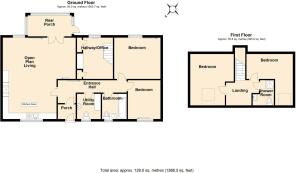
30 Lamb Park, Chagford, Devon

- PROPERTY TYPE
Detached
- BEDROOMS
4
- BATHROOMS
2
- SIZE
Ask agent
- TENUREDescribes how you own a property. There are different types of tenure - freehold, leasehold, and commonhold.Read more about tenure in our glossary page.
Freehold
Key features
- A smart detached four bedroom family home
- Fully double glazed and gas centrally heated
- South facing rear garden
- Porch and entrance hall
- W.C./utility room
- Open plan living/dining/kitchen room
- Garden room
- Bathroom and shower room
- Four bedrooms
- Single garage
Description
Situation
The property is located on a quiet spur in Lamb Park in the outskirts of the vibrant ancient Stannary town of Chagford. The primary school, pre school and Montessori are all close by and the bustling town square is just a few minutes walk. Chagford offers a wide range of day to day and specialist shops, a Parish church, Roman Catholic church and chapel, a library and surgeries for doctor, dentist and vet. There are good sports facilities with a football and cricket pitch and pavilion, bowling club, tennis club, skate park, children's play park and an open air swimming pool in the summertime. The town is surrounded by countryside, riverside and moorland walks. Exeter is approximately 20 miles and the A30 dual carriageway is just 5 miles away.
Entrance
A pathway leads to the front door between a grassed area with some raised planters. The front door is obscure double glazed and panelled and leads into the porch.
Porch
4' 10'' x 3' 9'' (1.47m x 1.14m)
Both the electric and gas meters are accessible from the porch and there is space for boots and coats. An LED light is fitted and a double glazed internal panelled front door leads into the hall.
Hallway
19' 9'' x 3' 4'' widening to 6'8 (6.02m x 1.02m)
The reception area of the hall is the widest segment and a corridor leads to all other rooms. It is floored with a hard wearing vinyl tile and there are five LED downlighters, modern panelled doors to all rooms, a double panel radiator and a wall mounted thermostat.
W.C./utility room
6' 5'' x 6' 5'' (1.95m x 1.95m)
This room is fitted with a low level w.c. with a concealed cistern and a hardwood sill beneath a grey upvc double glazed window. A porcelain basin and chromed mixer tap is fitted and has a vanitary cabinet beneath and there is a worktop with space below for the automatic washing machine and dryer. Mounted on the inner front wall is the Vaillant gas combi central heating boiler.
Living room
21' 7'' x 19' 7'' (6.57m x 5.96m)
A good 'L' shaped open plan family space with grey upvc windows to front and rear and a pair of glazed double doors to the garden room. There are two double panel radiators, a TV point and three pendant light points. The floor is laid with engineered oak. The sitting area is to the rear of the house and has ample space for two sofas and a work station. The kitchen is fitted with a smart range of base and wall cabinets finished in a mixture of grey woodgrain and bold solid colours and there are extensive marble effect worktops and wood effect ceramic tiled splashbacks, a one and a half bowl composite sink with a copper mixer tap, a built in microwave and dishwasher and spaces for a large cooking range and a fridge freezer. There is space for a good size dining table and chairs.
Garden room
11' 10'' x 6' 2'' (3.6m x 1.88m)
This room has grey upvc double glazed windows, a double panel radiator, an engineered oak floor and a upvc double glazed door to the garden.
Bathroom
6' 7'' x 6' 5'' (2.01m x 1.95m)
The bathroom has a patterned vinyl tile floor, a grey upvc double glazed window, two LED downlighters and a chromed dual fuel towel rail. It is fitted with a white pressed steel bath with a shower/mixer tap, a glazed folding shower screen, and a wood effect ceramic tiled shower splashback incorporating a built in thermostatic shower with a rain shower head. The basin is a table top steel bowl with bespoke copper taps which sit on a hardwood top with a vanitary unit below and there is a low level w.c. with a concealed cistern. A cupboard for toiletries is fitted behind the head of the bath.
Bedroom 1
12' 5'' x 11' 1'' (3.78m x 3.38m)
A rear facing double bedroom with a upvc double glazed window, a single panel radiator, ceiling coving and a grey woodgrain laminate floor.
Bedroom 2
10' 3'' x 8' 9'' (3.12m x 2.66m)
A front facing room with a grey upvc double glazed window, a pendant light point, a coved ceiling, a double panel radiator and a grey woodgrain laminate floor.
Inner hall/study
11' 2'' x 9' 11'' (3.4m x 3.02m)
This former bedroom has been converted into an additional element of hallway with built in storage cupboards with louvred doors and top cupboards, a fitted desk, understairs storage, a upvc double glazed rear window, a double panel radiator and a new staircase to the first floor.
First floor landing
6' 6'' x 6' 1'' (1.98m x 1.85m)
The landing is floored with vinyl tiling, has access to the eaves, fitted bookshelves, a pendant light point and latched doors to the shower room and the two bedrooms.
Shower room
6' 6'' x 4' 5'' (1.98m x 1.35m)
This space has a built in shower stall with waterproof walls, a fitted Mira Vie electric shower, a wash basin set on a top with a vanitary cupboard below, a wall light point, a low level w.c., an extractor fan and a wall mounted chromed electric towel rail. The floor is laid with vinyl tiles.
Bedroom 3
13' 4'' x 11' 10'' (4.06m x 3.6m)
A double room with a velux double glazed skylight and blind, a grey wood effect laminate floor, a pendant light point and a doorway access to the remaining loft void.
Bedroom 4
13' 6'' x 11' 10'' (4.11m x 3.6m)
This is an 'L' shaped room with a velux double glazed skylight and blind, a grey wood effect laminate floor, a pendant light point and fitted shelving.
Exterior
Garden
47' x 33' (14.31m x 10.05m)
The rear garden is south facing and has a pathway from the garden room to the side access gate and a retaining wall with a flower border and lawn behind. The majority of the garden is laid to grass with a raised, gravelled sitting area in one corner. It is securely fenced with close boarded fencing.
Services
Mains gas, water, electricity and drainage.
Council tax band
Band D
Directions
From Fowlers front doors turn right and walk down and out of The Square passing Astor's bookstore and into Southcombe Street which becomes Lower Street at the next right hand bend. Follow Lower Street down through the pinch point and then take the next on the left which is Lamb Park. Follow Lamb Park as it curves to the left and take the first right and then first right again into the spur where No.30 is located on the right.
Brochures
Property BrochureFull DetailsCouncil TaxA payment made to your local authority in order to pay for local services like schools, libraries, and refuse collection. The amount you pay depends on the value of the property.Read more about council tax in our glossary page.
Band: D
30 Lamb Park, Chagford, Devon
NEAREST STATIONS
Distances are straight line measurements from the centre of the postcode- Okehampton Station7.9 miles
About the agent
Fowlers have a prominent corner office in the bustling town square in Chagford.
We cover Dartmoor and its surrounding villages and as a result are the leading agent for property in this unique area. Philip Fowler has 34 years of experience as an estate agent and has practised solely in this area for the last 26 years after running estate agencies further afield.
With a wealth of local knowledge and having personally dealt with the sales of many of the local properties we are in a
Industry affiliations

Notes
Staying secure when looking for property
Ensure you're up to date with our latest advice on how to avoid fraud or scams when looking for property online.
Visit our security centre to find out moreDisclaimer - Property reference 12131775. The information displayed about this property comprises a property advertisement. Rightmove.co.uk makes no warranty as to the accuracy or completeness of the advertisement or any linked or associated information, and Rightmove has no control over the content. This property advertisement does not constitute property particulars. The information is provided and maintained by Fowlers Estate Agents, Chagford. Please contact the selling agent or developer directly to obtain any information which may be available under the terms of The Energy Performance of Buildings (Certificates and Inspections) (England and Wales) Regulations 2007 or the Home Report if in relation to a residential property in Scotland.
*This is the average speed from the provider with the fastest broadband package available at this postcode. The average speed displayed is based on the download speeds of at least 50% of customers at peak time (8pm to 10pm). Fibre/cable services at the postcode are subject to availability and may differ between properties within a postcode. Speeds can be affected by a range of technical and environmental factors. The speed at the property may be lower than that listed above. You can check the estimated speed and confirm availability to a property prior to purchasing on the broadband provider's website. Providers may increase charges. The information is provided and maintained by Decision Technologies Limited.
**This is indicative only and based on a 2-person household with multiple devices and simultaneous usage. Broadband performance is affected by multiple factors including number of occupants and devices, simultaneous usage, router range etc. For more information speak to your broadband provider.
Map data ©OpenStreetMap contributors.





