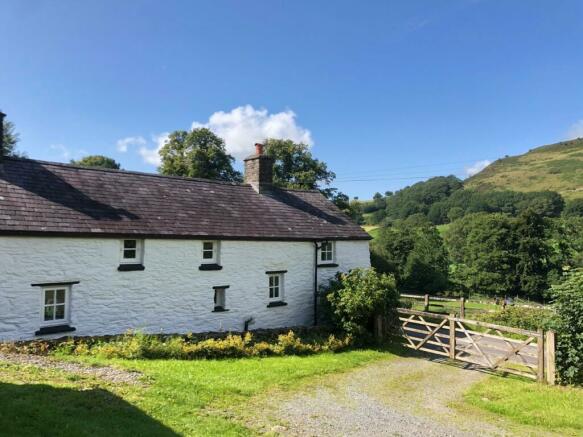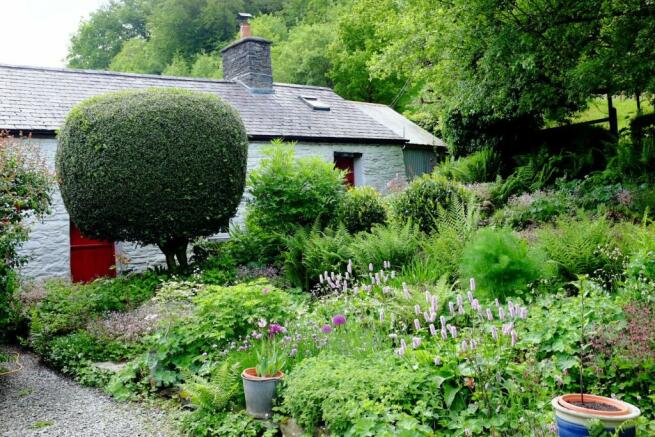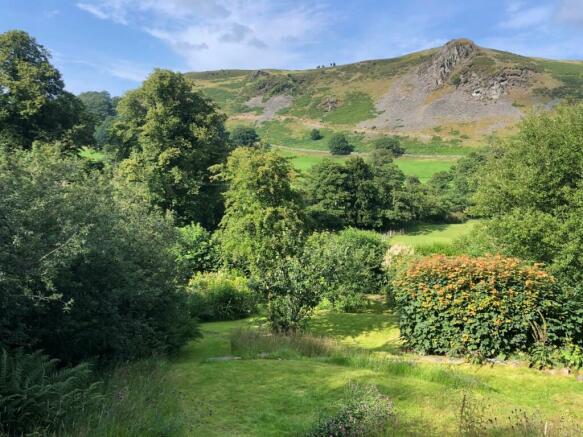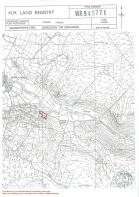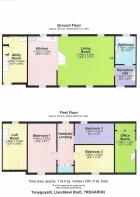Llanddewi Brefi, Tregaron, SY25
- PROPERTY TYPE
Smallholding
- BEDROOMS
3
- BATHROOMS
1
- SIZE
Ask agent
Key features
- LLANDDEWI BREFI
- Charming country residence
- Set in approx 3 acres
- Immaculate 3 bed accommodation
- Adjoining barn suiting conversion (s.t.c.)
- Workshop and Shepherd's hut
- Cottage style gardens
- Native woodland with walkways
- Fruit tree orchard
- Backdrop over Foelallt Mountain range
Description
*** Breathtaking and unspoilt rural position *** An unrivalled opportunity with the most charming country residence set in approximately 3 acres *** One of the finest properties to enter the market this year *** Sympathetically refurbished and immaculate 3 bedroomed accommodation *** Bursting with original features - Such as quarry tiled flooring, beamed ceilings and fireplaces *** Family sized accommodation with fantastic open plan living space
*** Adjoining stone and slate barn offering convenience and possible conversion potential (subject to consent) *** Workshop and Shepherd's hut - Great for home working or potential holiday let business *** Stable block with three stables and tack room *** Cottage garden - Being well stocked and full of colour all year round *** Poly tunnel with fruit tree orchard *** Native woodland with woodland walkways
*** Dramatic backdrop over the Foelallt Mountain range *** Beautiful surroundings whilst being a short walk from everyday Village amenities *** Traditional holding with amazing potential *** Traditional holding offering potential to keep Animals or as currently utilised as a wild flower meadow *** You will not be disappointed - Contact the Sole Selling Agents today to view
We are informed by the current Vendors that the property benefits from mains water, mains electricity, private drainage, single glazing, oil fired central heating, telephone subject to B.T. transfer regulations, Broadband subject to confirmation by your Provider.
LOCATION
The property is situated on the outskirts of the most popular and idyllic Village of Llanddewi Brefi. The Village offers a wide range of amenities including Convenience Store, two Public Houses, Places of Worship, Village Hall and Senior Schooling offered in Tregaron, being 3.5 miles distant. The University Town of Lampeter lies within 10 miles, to the South, and the Administrative Centre University Town and Coastal Resort of Aberystwyth 18 miles, to the North. The property is gloriously positioned in the upper Teifi Valley and a great opportunity awaits you.
GENERAL DESCRIPTION
The placing of Tanygoyallt on the open market provides Prospective Purchasers with an unique opportunity to acquire a very attractive and breathtakingly positioned country property in the upper reaches of the Teifi Valley close to the most attractive and sought after Village of Llanddewi Brefi.
Lying on the edge of the Cambrian Mountains the holding is beautifully situated within the Foelallt Valley and enjoys a breath taking backdrop over the Foelallt Mountain range and home of the Red Kites.
The property would suit those seeking seclusion, tranquillity and being close to nature with conservation interests having vast potential within this property.
The property itself has retained many of its character features and charm with its flag stone and quarry tiled flooring along with exposed stone walls, open fireplaces and beamed ceilings. To the ground floor it offers open plan living kitchen area and to the first floor 3 bedrooms...
THE MEANING
Tanygoyallt is Welsh for 'Beneath the Goyallt' which is a rocky mountain above and is a beautiful traditional detached stone and slate ex-farmhouse thought to date back to the early 18th Century, being well maintained and now comprising of the following.
THE ACCOMMODATION
OPEN PLAN LIVING AREA
Consisting of the following.
KITCHEN AREA
15' 6" x 7' 4" (4.72m x 2.24m). With a Bespoke made to measure fitted Kitchen with a range of wall and floor units with a Beech hardwood work surfaces over, large stainless steel sink and drainer unit with chrome mixer tap, integrated electric oven with a 4 ring ceramic hob, plumbing and space for a dishwasher, oil fired central heating boiler, Red and Black quarry tiled flooring.
KITCHEN (SECOND IMAGE)
LIVING ROOM
17' 7" x 15' 5" (5.36m x 4.70m). With quarry tiled flooring, hardwood stable style entrance door, opening onto the living area with flag stone flooring and exposed timber floors, staircase leading to the first floor accommodation, open fireplace with a Jotul Vintage cast iron multi fuel stove, two radiators, steps leading onto the Reception Hall, exposed/painted walls.
RECEPTION HALL
With hardwood stable style entrance door, Red and Black quarry tiled flooring, radiator, crog loft to the Home Office.
BATHROOM
9' 0" x 6' 4" (2.74m x 1.93m). A contemporary 3 piece suite comprising of a panelled bath with shower attachment over, low level flush w.c., pedestal wash hand basin, extractor fan, radiator, quarry tiled flooring, exposed/painted walls.
OFFICE SPACE OVER
12' 5" x 5' 9" (3.78m x 1.75m). Accessed via a crog loft from the Reception Hall with under eaves storage, side door to the garden area, Velux roof window.
FIRST FLOOR
GALLERIED LANDING
Accessed via a staircase from the Living Room.
BEDROOM 3
11' 3" x 6' 0" (3.43m x 1.83m). With stripped wooden flooring, tilted window, radiator, original 'A' framed beams, tongue and groove walls.
BEDROOM 2
11' 6" x 8' 8" (3.51m x 2.64m). With deep quarry tiled window shelf, stripped wooden flooring, original 'A' framed beams, tongue and groove walls, radiator.
BEDROOM 1
14' 9" x 8' 1" (4.50m x 2.46m). With original 'A' framed beams, radiator, deep quarry tiled window shelf, access to the loft space.
ADJOINING BARN
Adjoining stone and slate barn offering convenience and possible conversion potential (subject to consent).
UTILITY ROOM
14' 7" x 6' 8" (4.45m x 2.03m). With a hardwood entrance door, quarry tiled flooring, Belfast sink, understairs cupboard housing the fridge/freezer, plumbing and space for automatic washing machine and tumble dryer.
LOFT ROOM OVER
14' 7" x 6' 8" (4.45m x 2.03m). Providing potential office space.
OUTBUIDINGS
Comprising of:-
STABLE RANGE
With three stables and a tack room.
WORKSHOP/STUDIO
A purpose built workshop/studio being fully insulated with electricity connected. Providing:-
ROOM 1
12' 0" x 9' 3" (3.66m x 2.82m).
ROOM 2
15' 2" x 9' 3" (4.62m x 2.82m). With Jotul multi fuel stove.
SHEPHERD'S HUT
Please note the workshop/studio and Shepherd's Hut offers a great home office environment or as a potential holiday let business (subject to consent) as it enjoys a private location within the grounds and could have its own private access point.
SHELTERED AREA/BBQ AREA
Currently housing Animals but could offer itself nicely as an outdoor entertaining area.
POLY TUNNEL
With established fruit and vegetable beds.
FRUIT TREE ORCHARD
GROUNDS
In all the property extends to approximately 3 ACRES. The land is level to sloping.
GARDEN
The garden is private and not overlooked and is extremely well maintained by the current Owners. It has been developed over a number of years and now provides a delightful cottage style garden, being well stocked with a good range of mature shrubs and trees and flower beds, and is intersected by a small stream with various small bridges.
The lower end of the garden has been left to nature, being a wild flower meadow.
To the rear of the property lies a rear garden area with low stone walls and a fruit tree orchard.
GARDEN (SECOND IMAGE)
GARDEN (THIRD IMAGE)
WILD FLOWER MEADOW
COTTAGE GARDEN
WALLED GARDEN
WALLED GARDEN (SECOND IMAGE)
DURING THE SUMMER SEASON
NATIVE WOODLAND
The current Owners have established various woodland walkways through the native woodland which provides a delightful insight into wildlife habitats and does indeed provide magnificent views over the surrounding Teifi Valley and especially the Foelallt Mountain range. The woodland consists of native species such as Beech, Raven, Oak, Holly and Ash, all providing an idyllic position with the holding offering great versatility and potential.
WOODLAND WALKWAY
WOODLAND WALKWAY (SECOND IMAGE)
BLUEBELL WOODS
BLUEBELL WOODS (SECOND IMAGE)
BLUEBELL WOODS (THIRD IMAGE)
FOELALLT MOUNTAIN RANGE
VIEW OVER FOELALLT MOUNTAIN RANGE (SECOND IMAGE)
VIEW FROM WOODLAND
FRONT OF PROPERTY
FRONT ELEVATION
AGENT'S COMMENTS
An idyllic country smallholding offering potential to keep Animals or as currently utilised as a country holding with large grounds.
TENURE AND POSSESSION
We are informed the property is of Freehold Tenure and will be vacant on completion.
COUNCIL TAX
The property is listed under the Local Authority of Ceredigion County Council. Council Tax Band for the property - 'E'.
Brochures
Brochure 1Energy Performance Certificates
EPC 1Llanddewi Brefi, Tregaron, SY25
NEAREST STATIONS
Distances are straight line measurements from the centre of the postcode- Cynghordy Station12.2 miles
About the agent
Welcome to Morgan & Davies
Morgan & Davies was formed in 1989 and is an independent family owned firm of Chartered Surveyors covering the whole of Mid and West Wales and providing a variety of Professional services.
There are two offices - Country and Coastal - Lampeter and Aberaeron
Specific fields of practice and services provided are:
- Residential Estate Agencies and Chartered Surveying Services.
- Agricultural Estate Agencies - Qualified Rural S
Industry affiliations



Notes
Disclaimer - Property reference 26769462. The information displayed about this property comprises a property advertisement. Rightmove.co.uk makes no warranty as to the accuracy or completeness of the advertisement or any linked or associated information, and Rightmove has no control over the content. This property advertisement does not constitute property particulars. The information is provided and maintained by Morgan & Davies, Lampeter. Please contact the selling agent or developer directly to obtain any information which may be available under the terms of The Energy Performance of Buildings (Certificates and Inspections) (England and Wales) Regulations 2007 or the Home Report if in relation to a residential property in Scotland.
Map data ©OpenStreetMap contributors.
