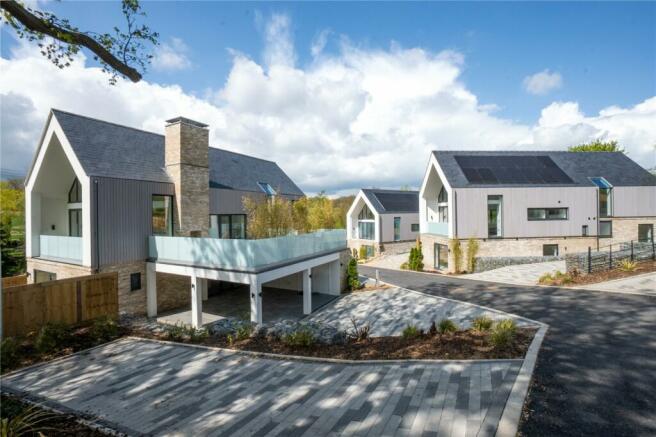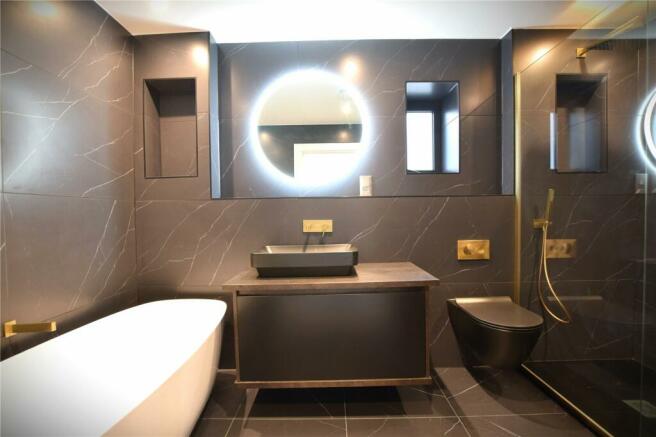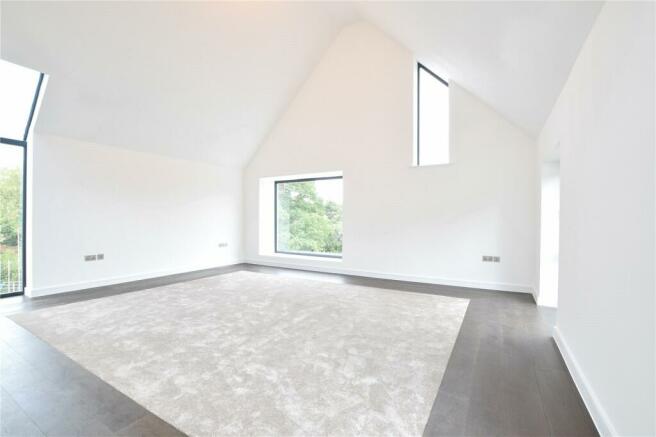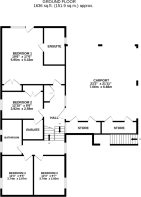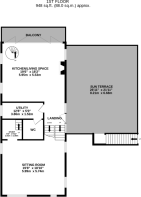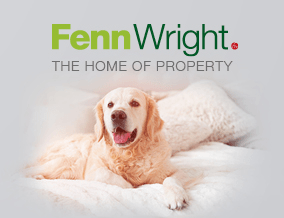
Plot 4 Mill View, Bromley Road, Ardleigh, Colchester, CO4

- PROPERTY TYPE
Detached
- BEDROOMS
4
- BATHROOMS
3
- SIZE
Ask agent
- TENUREDescribes how you own a property. There are different types of tenure - freehold, leasehold, and commonhold.Read more about tenure in our glossary page.
Freehold
Key features
- 4 double bedrooms
- 2 ensuites & family bathroom
- Utility & cloakroom
- Balcony & entertainment terrace
- Sitting room with study recess
- Mezzanine and snug
- Solar panels
- Double carport & drivewayAir source heat pumps
- Electric car charging points
Description
Built by Seven Developments to a high standard and with excellent attention to detail, Mill View forms part of our Signature collection. An exceptional bespoke gated development of just eight contemporary 4-bedroom detached homes designed by award-winning local architects Stanley Bragg, conveniently located on the outskirts of Colchester.
At Mill View each individual property benefits from an air source heat pump for central heating, solar panels and an electric car charging point. Designed to make the most of the natural light and views, the split-level ground floor has 4 bedrooms, 2 ensuites and a separate bathroom. The upper split-level accommodation has vaulted ceilings in the sitting room measuring 16ft and the kitchen/living room reaches 20ft and sits below the elevated mezzanine floor.
A fully glazed entrance door opens into the reception hall with cloaks cupboard and stairs leading up to the five different levels within the home. To the front is the principal bedroom, with built-in wardrobes, large picture window and a door leading out to the small patio. This room has ensuite facilities, with a freestanding bath, walk-in shower, vanity unit wash basin with mirror and light above, and a built-in WC. There is a guest bedroom also on this level with built-in wardrobes and ensuite facilities.
Steps lead up from the hall to a half landing, where two symmetrical double bedrooms of a good size can be found. There is also a large bathroom on this level with a freestanding bath, tiled shower cubicle, vanity unit wash basin, a wall mounted mirror with light above, and a built-in WC.
On the first floor, the main landing has a door leading out to a fabulous sun terrace with tiled flooring, glass balustrading and steps down to the garden; there is also access to the utility room with LG ThinQ washing machine and tumble dryer, and a good size cloakroom.
The landing is open through to the impressive and beautifully appointed kitchen/living room with vaulted ceiling and mezzanine level above, which is accessed via a spiral staircase. A brick chimney breast houses a built-in log burner and the room enjoys a triple aspect with doors out to the balcony. The kitchen was designed by Nicholas Anthony and features a Blanco sink and Quooker tap and ample cupboard space, whilst built-in appliances include two ovens, a Siemens larder fridge and freezer, and an integrated dishwasher. The large island unit has ample drawers beneath and a 4-ring induction hob with drawdown extractor. The mezzanine floor above offers commanding views, with a vaulted ceiling height of 12ft and glass balustrade, overlooking the kitchen.
To the rear of the property is the main sitting room with 16ft vaulted ceiling and a triple aspect, overlooking the garden. There is a small study recess with steps leading up to a snug, providing a discreet reading area or storage, taking borrowed light from the kitchen and with a built-in storage cupboard. The gated development will have a private drive serving the houses, each having its own drive leading up to a carport with useful storage cupboards and sensor lighting. The remainder of the front is lawns with pathways to either side. Stairs lead up to the sun terrace/entertainment space above the car port. There are retaining walls to the side and rear with steps leading up to the lawns of the rear garden which is enclosed by fencing. The photos used and property portrayed in the brochure is the show home, whilst the other properties are all finished to the same standard there may be some differences in style or colour choice.
Location
The development is found on the very edge of Colchester and adjoining countryside. Within about a mile are shops including Tesco, Lidl and Waitrose, primary and secondary schools, and the University of Essex. The nearest railway station is at the Hythe which has services to London Liverpool Street. The A133 provides road links to the coast, whilst central Colchester, Britain's first Roman city, but also one of the newest, has a wealth of history, with open spaces, shopping, recreational and entertainment venues.
Directions
From Colchester, proceed along Cowdray Avenue into St Andrews Avenue, passing Waitrose. Turn left into Harwich Road and at the top mini roundabout take the second exit into Bromley Road. Proceed down the hill, passing The Beehive public house and up the other side where Mill View can be found on the left-hand side.
Important Information
Council tax - TBC
Services – Mains water and electricity are connected. Heating is provided via air source heat pumps and there is a communal Klargester private drainage system on site that services all properties.
Tenure - Freehold
EPC rating - A
Management charge - There is a management charge payable by occupants of this development of approx. £400 pa for the upkeep of communal areas, security gates, private drainage etc..The maintenance remains the responsibility of the builders until the development is complete. At this time a management company will be appointed and residents will become 1/8th directors.
Agents note - Any CGI images are indicative of the finished product. Choices are subject to build stage and availability.
THE INTERNAL PHOTOS SHOWN ARE OF PLOT 4 & SOME OF PLOT 1 THE SHOW HOME PROPERTY, THE SAME STYLE TYPE.
Brochures
ParticularsEnergy performance certificate - ask agent
Council TaxA payment made to your local authority in order to pay for local services like schools, libraries, and refuse collection. The amount you pay depends on the value of the property.Read more about council tax in our glossary page.
Ask agent
Plot 4 Mill View, Bromley Road, Ardleigh, Colchester, CO4
NEAREST STATIONS
Distances are straight line measurements from the centre of the postcode- Hythe Station1.2 miles
- Colchester Town Station2.0 miles
- Colchester Station2.4 miles
About the agent
This branch - our oldest in Essex and Suffolk - is headed up by Phil Lay-Flurrie, Associate Partner at Fenn Wright
Our team in High Street, Colchester are experts at selling residential homes in Colchester and all nearby villages, including the Dedham Vale. A specialist team at this branch handles the sale of new build homes on local developments, for house builders.
Our Signature team, led b
Industry affiliations

Notes
Staying secure when looking for property
Ensure you're up to date with our latest advice on how to avoid fraud or scams when looking for property online.
Visit our security centre to find out moreDisclaimer - Property reference NHO230036. The information displayed about this property comprises a property advertisement. Rightmove.co.uk makes no warranty as to the accuracy or completeness of the advertisement or any linked or associated information, and Rightmove has no control over the content. This property advertisement does not constitute property particulars. The information is provided and maintained by Fenn Wright, Colchester. Please contact the selling agent or developer directly to obtain any information which may be available under the terms of The Energy Performance of Buildings (Certificates and Inspections) (England and Wales) Regulations 2007 or the Home Report if in relation to a residential property in Scotland.
*This is the average speed from the provider with the fastest broadband package available at this postcode. The average speed displayed is based on the download speeds of at least 50% of customers at peak time (8pm to 10pm). Fibre/cable services at the postcode are subject to availability and may differ between properties within a postcode. Speeds can be affected by a range of technical and environmental factors. The speed at the property may be lower than that listed above. You can check the estimated speed and confirm availability to a property prior to purchasing on the broadband provider's website. Providers may increase charges. The information is provided and maintained by Decision Technologies Limited. **This is indicative only and based on a 2-person household with multiple devices and simultaneous usage. Broadband performance is affected by multiple factors including number of occupants and devices, simultaneous usage, router range etc. For more information speak to your broadband provider.
Map data ©OpenStreetMap contributors.
