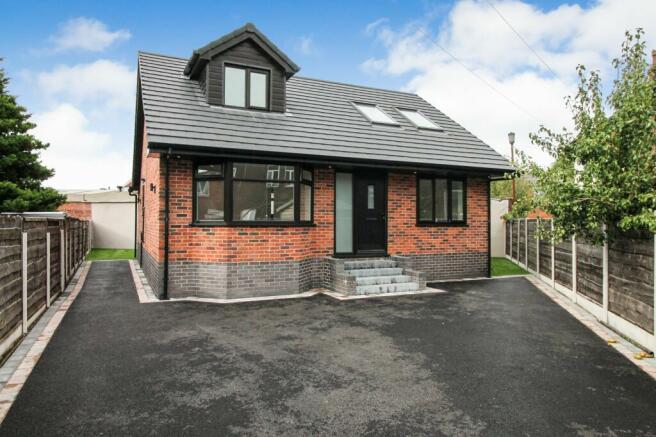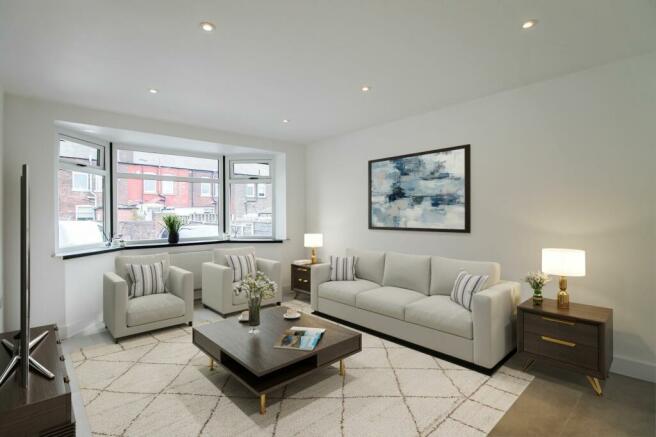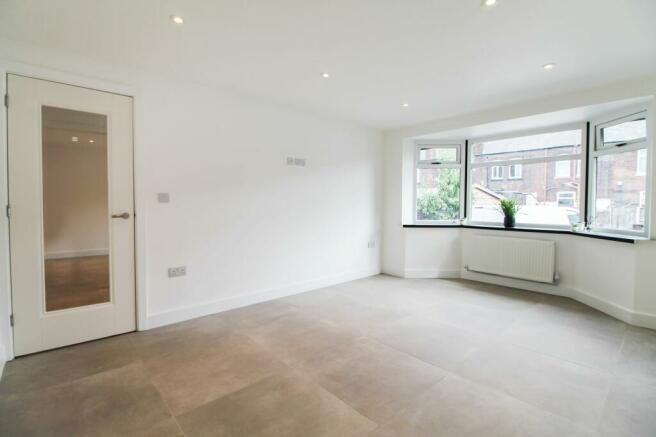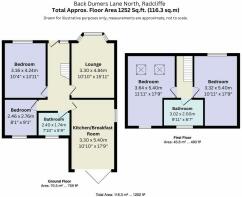Back Dumers Lane North, Radcliffe

- PROPERTY TYPE
Detached
- BEDROOMS
4
- BATHROOMS
2
- SIZE
1,252 sq ft
116 sq m
- TENUREDescribes how you own a property. There are different types of tenure - freehold, leasehold, and commonhold.Read more about tenure in our glossary page.
Freehold
Key features
- Sold with No Onward Chain
- Four Bedroom Detached Family Home
- Fully Renovated Throughout
- Open-Plan Kitchen/Breakfast Room with Bi-Folding Doors
- Parking for Three Cars
- Wrap Around Garden
Description
Eye-catching kerb appeal from the interesting brickwork to the trend setting black windows with matching composite door.
Welcome Home
Make your way through the contemporary front door, with a translucent glass panel which retains privacy whilst drawing through an abundance of light as you emerge into the spacious entrance hall adorned with attractive oversized grey tiles which flow throughout the ground floor. Feast your eyes on the feature staircase with glass balustrade.
Turning left through the glazed door enter the lounge with attractive bay fronted window overlooking the front driveway. Light flows in through the window to the front, creating a light, airy and soothing room in which to relax and unwind at the end of the day.
Hub of the Home
Returning to the hallway, turn left and discover the kitchen. An exquisite recipe of beautiful, detailed ingredients, chic anthracite cabinets providing plentiful storage whilst accommodating your fridge, freezer and dishwasher.
Furnished with Bosch appliances to include Induction hob with brushed steel canopy extractor hood and electric oven. All coming together with the opulence of the Quartz worksurface, matching upstand and incorporating generous sized breakfast bar with space for bar stools.
Throw open the Aluminium Bi-Folding doors and enjoy alfresco, indoor-outdoor living in the summer months.
A vertical radiator sits modestly on the wall, a constant source of inconspicuous warmth, completes this stylish and contemporary breakfast kitchen.
Rest & Refresh
Leaving the kitchen, next left you will find the shower room with walk -in shower, hand washbasin set in white gloss vanity unit and low level w.c. Again, presented with ultra stylish grey oversized tiles to both floor and walls. A chrome heated towel rail finishes the look.
Next door you will find the fourth bedroom which will accommodate a double bed but could also be your 'work from home' den with views over the rear garden.
Back into the hallway and opposite the lounge will find the second downstairs bedroom to the front of the property with grey floor tiles and inset spotlighting.
Returning to the entrance hall, ascend the champagne carpeted staircase. Arriving at the landing, where the bathroom lies directly ahead. Fully tiled to floor and walls in tones of grey, the bathroom is fitted with a two drawer vanity wash basin, WC, freestanding centrally-filling bath with independent hair attachment and waterfall tap features alongside a large circular walk in shower with rainfall drenching shower head. Heated by a chrome towel rail all set beneath overhead spotlighting.
And so to Bed...
Either side of the bathroom you will find two further bedrooms. Champagne carpet extends into a large double bedroom on the left which overlooks the front of the property, high vaulted ceilings with spotlights and storage cupboard to the eaves.
Into the second bedroom, another double sized room with Velux windows allowing you to drift away to sleep beneath the stars.
Glorious Garden
Outside, soak up the sunshine in the enclosed, private, low maintenance, garden laid with artificial grass, perfect for children and pets - extends the length of the garden. Come home to this beautiful haven soak up the evening rays with a glass of your favourite tipple on a Friday night after a full week in work and enjoy your own tranquil oasis of calm.
Out & About
Located in a convenient position on the Bury side of Radcliffe, Back Dumers Lane North is nearby all essential amenities.
Stroll along to Close Park, a public park of around 11 hectares, where you will find a lovely bowling green, football pitches, tennis courts and outdoor gym equipment. A perfect family spot, spend the day surrounded by fun activities for both children and adults.
Nearby is St Mary's Parish Church and Radcliffe Tower. Just a five minutes' drive away, you will find Park 66, the local retail park where you will find Asda for all your everyday essentials, Home Bargains, Greggs and KFC and whilst you're there grab yourself a coffee at the ever popular drive through at Costa Coffee. There is also easy access points to the M66.
Dine out with ease at the handy Swan and Cemetery for a thirst quencher and good traditional 'pub grub'. Less than a ten minutes' drive away, discover the infamous Slattery's, Baci Restaurant and Campo Blanco for an evening of Tapas and wine.
Perfectly positioned for families, there are a number of educational establishments nearby, including Radcliffe C of E Primary School and St Andrews C or E Primary School. Meanwhile, for older children, Back Dumers Lane North falls into the catchment for the Derby High School.
Back Dumers Lane North, a stylish and spacious home, move-in ready for its next family. Book your viewing today.
Freehold
Council Tax Band - TBC
Council Tax Band: C (Bury Council )
Tenure: Freehold
Brochures
BrochureCouncil TaxA payment made to your local authority in order to pay for local services like schools, libraries, and refuse collection. The amount you pay depends on the value of the property.Read more about council tax in our glossary page.
Band: C
Back Dumers Lane North, Radcliffe
NEAREST STATIONS
Distances are straight line measurements from the centre of the postcode- Radcliffe Tram Stop1.0 miles
- Whitefield Tram Stop1.4 miles
- Bury Station1.4 miles
About the agent
Here at Wainwrights we are a local, independent estate agency with a team with over 35 years of local knowledge selling homes in Bury, Bolton and the surrounding areas.
Our mission is to help people enjoy the experience of moving home.
There is no one size fits all in our eyes, which is why we focus on the person, people or families within the home. They are at the heart of everything we do.
We do this through our unique approach to property marketing, proven to help you se
Notes
Staying secure when looking for property
Ensure you're up to date with our latest advice on how to avoid fraud or scams when looking for property online.
Visit our security centre to find out moreDisclaimer - Property reference RS0300. The information displayed about this property comprises a property advertisement. Rightmove.co.uk makes no warranty as to the accuracy or completeness of the advertisement or any linked or associated information, and Rightmove has no control over the content. This property advertisement does not constitute property particulars. The information is provided and maintained by Wainwrights Estate Agents, Bury. Please contact the selling agent or developer directly to obtain any information which may be available under the terms of The Energy Performance of Buildings (Certificates and Inspections) (England and Wales) Regulations 2007 or the Home Report if in relation to a residential property in Scotland.
*This is the average speed from the provider with the fastest broadband package available at this postcode. The average speed displayed is based on the download speeds of at least 50% of customers at peak time (8pm to 10pm). Fibre/cable services at the postcode are subject to availability and may differ between properties within a postcode. Speeds can be affected by a range of technical and environmental factors. The speed at the property may be lower than that listed above. You can check the estimated speed and confirm availability to a property prior to purchasing on the broadband provider's website. Providers may increase charges. The information is provided and maintained by Decision Technologies Limited. **This is indicative only and based on a 2-person household with multiple devices and simultaneous usage. Broadband performance is affected by multiple factors including number of occupants and devices, simultaneous usage, router range etc. For more information speak to your broadband provider.
Map data ©OpenStreetMap contributors.




