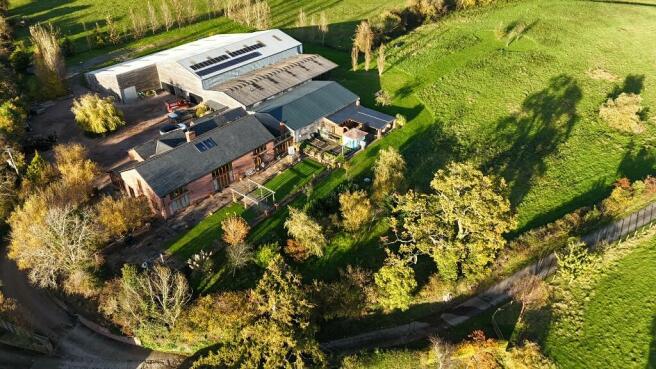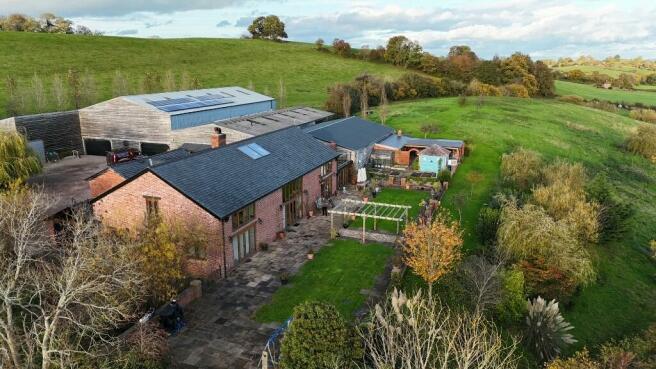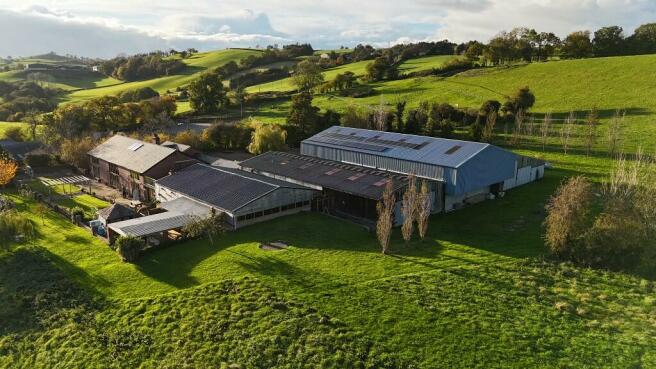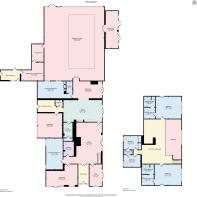Oak Tree Barn, Guilsfield, Welshpool, Powys, SY21 9DT

- PROPERTY TYPE
Barn Conversion
- BEDROOMS
6
- SIZE
Ask agent
- TENUREDescribes how you own a property. There are different types of tenure - freehold, leasehold, and commonhold.Read more about tenure in our glossary page.
Freehold
Key features
- Arguably one of the finest barn conversations and lifestyle properties to come onto the market with over 5 acres of land and commanding stunning views.
- The high-tech multi-functional property must be viewed to appreciate what is on offer and the potential it offers for various uses.
- A 2,700 sq. ft indoor leisure suite with 40ft salt water heated swimming pool, bar, and BBQ room with extensive outdoor covered seating area and 6-person hot tub.
- 1,400 sq. ft. car garage plus workshop/stores.
- 2,000 sq. ft. original dairy shed.
- 3,000 sq. ft general-purpose building with a mezzanine
- 4,000 sq. ft workshop with canteen
- 1,300 sq. ft maintenance shop with 70KVA generator.
- All this is surrounded by generous courtyard parking, landscaped gardens and paddock.
Description
Together with
A 2,700 sq. ft indoor leisure suite with 40ft salt water heated swimming pool, bar, and BBQ room with extensive outdoor covered seating area and 6-person hot tub.
1,400 sq. ft. car garage plus workshop/stores.
2,000 sq. ft. original dairy shed.
3,000 sq. ft general-purpose building with a mezzanine
4,000 sq. ft workshop with canteen
1,300 sq. ft maintenance shop with 70KVA generator.
All this is surrounded by generous courtyard parking, landscaped gardens and paddock.
Approached over a shared drive (with electric gates to generous parking and turning area giving access to all parts of the property which has been tastefully landscaped to retain its privacy with underfloor heated oak floors throughout this beautifully designed barn conversion contains:
Double door porch to:
Entrance Hall:
14'2" x 8'3" with wall and spotlights. Glazed panel door to:
Main Reception Room:
33'3" x 22'7" with stairs off to end to end gallery. A central fireplace houses a multi fuel room heater, Bose music system and floor-to-ceiling windows and doors to patio, taking in the spectacular views.
Office:
16' x 9'4" with glazed doors to the patio (which runs the whole length of the property). The office is 'high tech' as is the whole of the property.
Cinema Room:
24' x 16' with 3mt motorised screen and Bose surround system (which views throughout the property) glass panel wall with door to garden.
GUEST SUITE 1:
Bedroom:
21'10" x 13' with built-in wall-to-wall wardrobes, TV with surround sound and spotlighting.
Luxury Bathroom:
Fully tiled with spotlighting, double washbasin, low level w.c. and large shower cubicle.
Kitchen:
27' x 17' An oak 'Kenton Jones' fitted kitchen incorporating a 'zip tap'. Stores, 7 ring LPG range with double oven under and extractor over, American fridge/freezer, double Belfast style sink, dishwasher and wine cooler. Ceiling mounted Bose speakers with digital controller.
Island breakfast bar with built in microwave.
Door to front patio.
Utility:
11'8" x 7' with built-in units incorporating Belfast sink, tumble dryer and plumbing in point.
Plant Room:
This room accommodates all the controls for the internet, underfloor heating, and solar hot water system. Rainwater retention store room with high-pressure pump for garden use, fire alarm and CCTV systems throughout.
Rear Hall:
15'7" x 9'3" with fitted cabinets, tiled floor and spotlighting. There is a covered way running along the rear to the garage area.
Cloak Room:
With w.c. and vanity basin.
Dining Room:
19' x 19' with wall to wall picture windows to courtyards.
Open plan and off the Kitchen is:
The Snug:
22'8" x 13'5" with LPG room heater in attractive fireplace, glazed windows and doors to front patio.
GUEST SUITE 2:
Bedroom:
19'6" x 13'4" with wall-to-wall fitted wardrobes and fully fitted tiled shower room with vanity basin low level wc. Spotlighting and fan.
An open plan oak stairs leads to an impressive Gallery Area: 33' x 17' divided by a central chimney and offering open plan seating areas enjoying the far-reaching views from the floor-to-ceiling windows to the front.
Off the gallery to the right:
Bedroom 3:
19'6" x 16'5" with built-in wardrobes and air conditioning. Ensuite Dressing Room to:
Luxury Bathroom:
With shower cubicle, bath, double hand basin, w.c. spotlighting and fan. Door to Balcony Area.
Bedroom 4:
19'6" x 16'5" with built-in wardrobes. Ensuite Dressing Room to
Luxury Bathroom:
With shower cubicle, bath, double hand basins w.c. spotlighting and fan. Door to Balcony Area.
Bedroom 5:
13'2" x 9'5" with 'Jack and Jill' shower room with w.c. and handbasin to:
Bedroom 6:
11' x 10'8" with built in wardrobe
Off the Snug double door lead to
Indoor Leisure Suite:
58' x 46'8" Fully tiled and with a 40' x 20' and constant depth of 5'6" heated saltwater swimming pool with state-of-the-art filtration and spotlighting. Electric pool cover, seating area, Sonos music system with ceiling-mounted speakers, WiFi throughout and
Changing Room:
14'5" x 9'8" with shower, w.c. and handbasin.
Double doors off the Leisure Suite open into a 27' Barbeque and Bar Room. The LPG feature barbeque has an extraction chimney and built-in fridge and wine cooler to the side. There are TVs and surround sound systems and WiFi.
A glass panelled wall with doors onto a patio with a covered seating area 21' x 15'6". Taking in the spectacular views with a Gazebo: housing a 6-person "massage" hot tub to the side.
The patio continues through ornamental arch to the front, beautifully laid out, formal pleasure gardens and 'end to end' patio.
Off The Pump Room:
Housing the swimming pool filtration and heating system. Rain water and storage equipment. Back-up system and oil tank.
Utility Area:
21' x 20' with door to garage and:
Original Cow Shed:
62' x 32' with stalls and hearing rainwater tanks. This could provide and excellent stable facilities with wide door access opening to the paddock.
Garage:
48' x 30' A minimum 4 car electric garage with painted floor WiFi and power. Workstation and double doors to front.
Open plan to an internal.
Multi Purpose Building:
58' x 50' with concrete floor and mezzanine.
Access to:
Workshop:
85' x 45' A fully loaded workshop suplimentated by a 70 KVA parkins Generator with good roller door access and canteen.
Door to the rear:
Tractor/Maintenance Shop:
44' x 30' Housing the 70 KVA generator and diesel storage tank with doors opening to the rear.
Outside:
With floodlighting and CCTV throughout the immediate grounds of landscaped gardens, amenity area and paddock extending in all to just over 5 acres as shown coloured purple on the attached plan.
An exceptional and outstanding property that can only be fully appreciated by inspection.
Furnishings and Fixtures:
The entire contents can be purchased by separate negation and can the plant and equipment in the workshop.
This is a property that will appeal to those interested in equestrian, vehicle restoration or fabrication work with ample room for storage and expansion
Tenure:
Freehold with vacant possession on completion.
Services:
Mains water and electricity.
Private drainage.
Double glazed
Wi-Fi
Security CCTV
Air source heat pumps
10 kw solar
Fire Alarm
Electric gates.
Note:
The services have not been inspected or examined by the selling agents.
Measurements:
The measurements contained in these particulars are approximate and for guidance only.
Local Authority:
Powys (Montgomeryshire) County Council, Powys County Hall, Spa Road East, Llandrindod Wells, Powys, LD1 5LG.
Viewing:
Strictly by appointment with the sole selling agents Harry Ray & Company.
Outgoings:
Property Band 'H' online enquiry only.
Energy Performance Certificate:
Energy Efficiency Rating: TBC. A full EPC is available on request or view on .
Money Laundering:
The successful purchaser will be required to produce adequate identification to prove their identity within the terms of the Money Laundering Regulations. Appropriate examples: Passport and/or photographic Driving Licence and recent utility bill.
Direction:
About 4 miles North of Welshpool off the A490. A rural location with access off a quiet country lanes from Welshpool. Take the A490 for about 3 miles. Go past Hardings Petrol Station on left and continue uphill for about 1/3 mile looking for the turning to Geufford on the right. Travel along this lane for about ¾ miles. After the hard left then hard right bend. The access road is a little junction on to the left sign Broniarth and Oak Barn. Follow the drive bearing right into the property to the property.
Council TaxA payment made to your local authority in order to pay for local services like schools, libraries, and refuse collection. The amount you pay depends on the value of the property.Read more about council tax in our glossary page.
Ask agent
Oak Tree Barn, Guilsfield, Welshpool, Powys, SY21 9DT
NEAREST STATIONS
Distances are straight line measurements from the centre of the postcode- Welshpool Station4.0 miles
About the agent
Harry Ray & Co have been providing high quality service to customers since 1946. Our reputation is based on our commitment to customer service and support. When you are buying or selling a home it is one of the most important decisions of your life, and you need to be sure that the company that is helping you is competent and dependable.
All you need to do is just call our office and arrange a convenient time for us to come and see you. One of our Partners will carry out an inspection o
Industry affiliations



Notes
Staying secure when looking for property
Ensure you're up to date with our latest advice on how to avoid fraud or scams when looking for property online.
Visit our security centre to find out moreDisclaimer - Property reference 6452. The information displayed about this property comprises a property advertisement. Rightmove.co.uk makes no warranty as to the accuracy or completeness of the advertisement or any linked or associated information, and Rightmove has no control over the content. This property advertisement does not constitute property particulars. The information is provided and maintained by Harry Ray & Company, Welshpool. Please contact the selling agent or developer directly to obtain any information which may be available under the terms of The Energy Performance of Buildings (Certificates and Inspections) (England and Wales) Regulations 2007 or the Home Report if in relation to a residential property in Scotland.
*This is the average speed from the provider with the fastest broadband package available at this postcode. The average speed displayed is based on the download speeds of at least 50% of customers at peak time (8pm to 10pm). Fibre/cable services at the postcode are subject to availability and may differ between properties within a postcode. Speeds can be affected by a range of technical and environmental factors. The speed at the property may be lower than that listed above. You can check the estimated speed and confirm availability to a property prior to purchasing on the broadband provider's website. Providers may increase charges. The information is provided and maintained by Decision Technologies Limited.
**This is indicative only and based on a 2-person household with multiple devices and simultaneous usage. Broadband performance is affected by multiple factors including number of occupants and devices, simultaneous usage, router range etc. For more information speak to your broadband provider.
Map data ©OpenStreetMap contributors.




