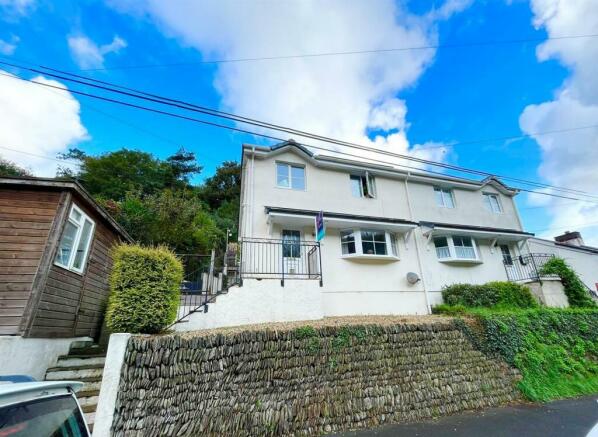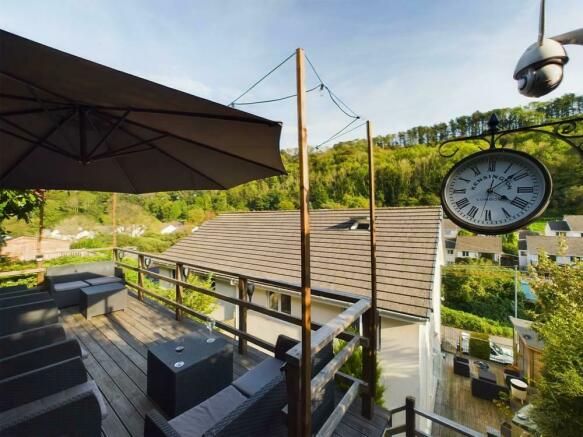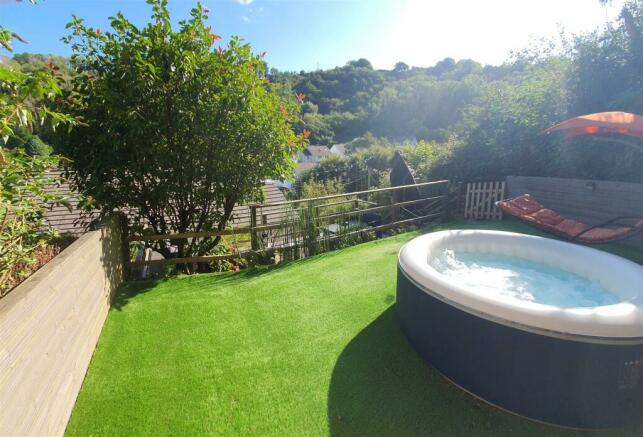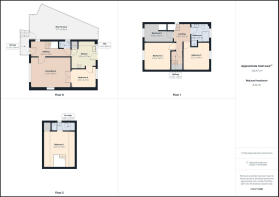Higher Slade Road, Ilfracombe

- PROPERTY TYPE
Semi-Detached
- BEDROOMS
5
- BATHROOMS
2
- SIZE
Ask agent
- TENUREDescribes how you own a property. There are different types of tenure - freehold, leasehold, and commonhold.Read more about tenure in our glossary page.
Freehold
Key features
- A lovely five bedroom semi detached house
- Unrestricted roadside parking
- A variety of external areas enjoying countryside views
- Solar panels with storage facility
- EPC rating B, only 11% UK homes are
- Beautifully presented throughout
- South after semi-rural location
- An abundance of countryside walks on the doorstep
Description
The property comes complete with a 4kW solar panel system, 5.2kW battery system and iboost which heats the hot water saving money on both your gas and electric bill. Giving a saving of over 1200 kW units per year.
The property has tiered rear gardens and an attractive side decking to enjoy the countryside setting on the periphery of the town. It is conveniently situated just over a mile from the High Street and town centre, with immediate access to the meandering footpaths that crisscross the Cairn Nature Reserve. Such close proximity to the countryside offers excellent opportunities for leisurely dog walks or tranquil afternoon strolls. A short drive away, you'll discover the rocky beauty of Lee Bay and the inviting golden sand beaches of Woolacombe, Saunton, and Croyde, making it an ideal location for embracing the coastal lifestyle.
Ilfracombe town offers a variety of independent shops, art galleries, restaurants and bars. The picturesque seafront and harbour area is home to artist Damien Hirst's ‘Verity’ statue at the harbour entrance. In addition is the exciting new water sports centre and café making the harbour a hive of activity.
Hallway - 5.22 x 1.93 (17'1" x 6'3") - A light and airy space with neutral décor and a staircase leading to the first floor bedrooms.
Living Room/Diner - 5.23 x 4.07 (17'1" x 13'4") - A front facing living area with views of Ilfracombe's rolling hills, fire place and French doors leading to room adjacent. This lounge would make the ideal living space for a growing family.
Kitchen - 3.30 x 3.57 (10'9" x 11'8") - A generously sized kitchen consisting of ample base and eye level units with space for appropriate white goods, an inset sink and drainer with tiled splashback.
Wc - 1.67 x 0.83 (5'5" x 2'8") - Located on the ground floor, this WC comprises of a toilet, basin and wall mounted towel rail.
Bedroom 1 - 4.23 x 4.79 (13'10" x 15'8") - This large primary bedroom is located on the third floor of the property, benefiting from it's own en-suite. Three dual aspect Velux windows offer an abundance of natural light and the room has plenty of space with for a king size bed and all associated furnishings.
En-Suite - 3.24 x 1.20 (10'7" x 3'11") - A well presented en- suite comprising of a walk in shower, toilet and basin.
Bedroom 2 - 3.50 x 3.67 (11'5" x 12'0") - A large front aspect room with space for a king size bed and all associated bedroom furnishings.
Bedroom 3 - 3.52 x 3.64 (11'6" x 11'11") - Similar in size to bedroom two, this room rear aspect room has views out over the garden.
Bedroom 4 - 3.32 x 2.47 (10'10" x 8'1") - Located on the ground floor, this room is currently being used a bedroom, however would make a perfect dining area with having access to the living room via double doors, creating a spacious living room/dinner.
Bedroom 5 - 3.85 x 2.42 (12'7" x 7'11") - The smallest of the five bedrooms, this space would be an ideal home office or storage room, alternatively there is space for a single bed.
Bathroom - 2.48 x 2.41 (8'1" x 7'10") - A well fitted bathroom with floor to celling tiles, a large bath with jets, a separate walk in shower, low level WC, pedestal hand basin and a heated towel rail.
Outside - 9.17 x 3.48 (30'1" x 11'5") - The external space has been cleverly tiered and decked to maximise the space and utilise the incredible views. The multiple sun trap terraces are perfect for entertaining and enjoying in the long summer evenings and the variety of seating areas and viewpoints really compliment the property. The top tier has been laid with artificial grass and currently houses a Lazy Spa.
Agents Notes - We have been informed by the vendor that gas, electric, water and drainage are all mains connected.
EPC rating B.
Data from the Department for Levelling Up, Housing and Communities show that only 11% of UK homes have an EPC rating of B resulting in a low environmental impact and lower energy bills. The property has a smart exporting license and export guarantee which gives a large annual on electricity costs. It also has a new combi glowworm 25c boiler installed in March 2023 with 7 years remaining on its warranty. this property would be ideal in this current energy-saving crisis.
To comply with the property mis-descriptions act we must inform all prospective purchasers that the measurements are taken by an electronic tape measure and are provided as a guide only. We have not tested any mains services, gas or electric appliances or fixtures and fittings mentioned in these details, therefore, prospective purchasers should satisfy themselves before committing to purchase.
Directions - Proceeding from our office in a Westerley direction along Ilfracombe High Street becoming Church Street. At the roundabout turn left, then immediately right on to Church Hill. Turn left on to Belmont Road which then turns into Slade Road. Continue along Slade Road and as the road turns into Higher Slade Road the house can be found on your right hand side.
Brochures
Higher Slade Road, Ilfracombe- COUNCIL TAXA payment made to your local authority in order to pay for local services like schools, libraries, and refuse collection. The amount you pay depends on the value of the property.Read more about council Tax in our glossary page.
- Band: B
- PARKINGDetails of how and where vehicles can be parked, and any associated costs.Read more about parking in our glossary page.
- Yes
- GARDENA property has access to an outdoor space, which could be private or shared.
- Yes
- ACCESSIBILITYHow a property has been adapted to meet the needs of vulnerable or disabled individuals.Read more about accessibility in our glossary page.
- Ask agent
Higher Slade Road, Ilfracombe
Add your favourite places to see how long it takes you to get there.
__mins driving to your place
Your mortgage
Notes
Staying secure when looking for property
Ensure you're up to date with our latest advice on how to avoid fraud or scams when looking for property online.
Visit our security centre to find out moreDisclaimer - Property reference 32614629. The information displayed about this property comprises a property advertisement. Rightmove.co.uk makes no warranty as to the accuracy or completeness of the advertisement or any linked or associated information, and Rightmove has no control over the content. This property advertisement does not constitute property particulars. The information is provided and maintained by Turners, Ilfracombe. Please contact the selling agent or developer directly to obtain any information which may be available under the terms of The Energy Performance of Buildings (Certificates and Inspections) (England and Wales) Regulations 2007 or the Home Report if in relation to a residential property in Scotland.
*This is the average speed from the provider with the fastest broadband package available at this postcode. The average speed displayed is based on the download speeds of at least 50% of customers at peak time (8pm to 10pm). Fibre/cable services at the postcode are subject to availability and may differ between properties within a postcode. Speeds can be affected by a range of technical and environmental factors. The speed at the property may be lower than that listed above. You can check the estimated speed and confirm availability to a property prior to purchasing on the broadband provider's website. Providers may increase charges. The information is provided and maintained by Decision Technologies Limited. **This is indicative only and based on a 2-person household with multiple devices and simultaneous usage. Broadband performance is affected by multiple factors including number of occupants and devices, simultaneous usage, router range etc. For more information speak to your broadband provider.
Map data ©OpenStreetMap contributors.






