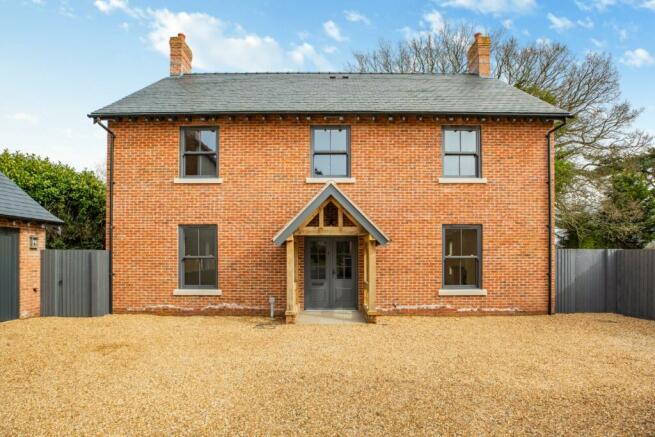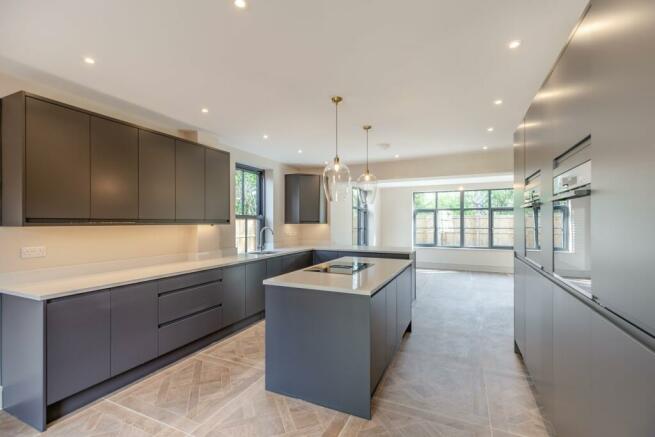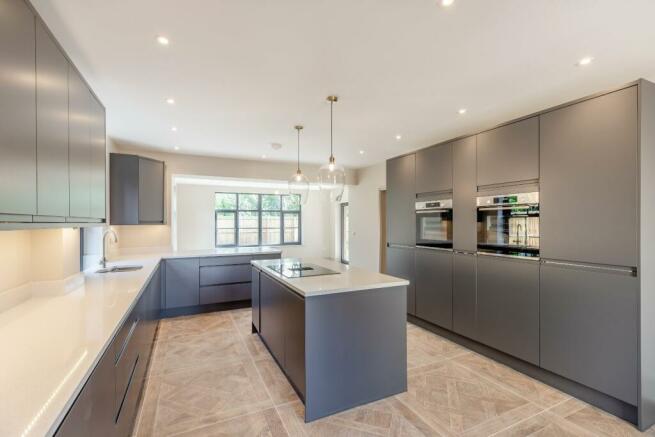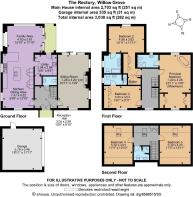The Rectory, Willow Grove, Kinnerley, Shropshire

- PROPERTY TYPE
Detached
- BEDROOMS
5
- BATHROOMS
4
- SIZE
Ask agent
- TENUREDescribes how you own a property. There are different types of tenure - freehold, leasehold, and commonhold.Read more about tenure in our glossary page.
Freehold
Key features
- Kitchen/dining/family room
- Sitting room
- Utility room | Downstairs cloakroom
- 5 Bedrooms
- Dressing area to principal bedroom
- 3 En suites | Family shower room
- Underfloor heating to ground floor
- Detached double garage
- Driveway | Solar PV | Garden
- EPC Rating C
Description
The Rectory is an attractive detached residence which forms part of a wonderful new development positioned on the fringes of a favoured Shropshire village. The property has been thoughtfully designed and built to a high standard and detail, ideal for today’s modern living and offers flexible accommodation of around 2703 square feet over three floors. The Rectory benefits from modern fixture and fittings including zoned underfloor heating to the ground floor, well equipped kitchen, three stylish en suites, oak veneer doors, solar PV
system and detached garage.
The welcoming entrance hall with fully tiled floor is approached by an attractive oak porch with double opening doors and courtesy light, doors lead from the entrance hall to the kitchen/dining room, sitting room and cloakroom, stairs lead to the first floor. The triple aspect sitting room with feature fireplace and gas stove has sliding doors to the rear garden.
The well-equipped kitchen area offers a range of contemporary wall and floor units with quartz work tops which incorporates a breakfast bar. The modern appliances consist of two single ovens, upright fridge, upright freezer and dishwasher. There is a separate island with quartz work tops with cupboards under and induction hob with inset extractor fan. The family area which has the same tiled flooring as the kitchen and dining area has sliding doors which lead to the rear garden, ideal for entertaining and alfresco dining. The neighbouring utility room, benefits from base level cupboard and drawer units, quartz work tops and further appliance space and additional handy storage cupboard, a door gives access to the rear garden.
On the first floor there are three bedrooms all of which boast stylish en suites. The double aspect principal bedroom with walk-in dressing area and built in wardrobes also has a feature raised bath in addition to a modern three-piece ensuite comprising walk-in shower, wash hand basin with cupboard under, heated towel rail and fully tiled walls and floor. Bedrooms two and three also benefit from a range of built in wardrobes and ensuite shower rooms. On the second floor there are two additional bedrooms and separate three-piece shower room consisting of corner shower, wash hand basin with cupboards under, heated towel rail and LED mirror.
Services: Mains water, drainage and electric. LPG (communal tank serves the development and each dwelling is metered separately)
Warranty: Professional Consultants Certificate
– 6 years
Agents note: There is a management company charge per dwelling. We have been advised by our client that this is approximately £100 per annum. Please consult you solicitor for verification.
The vendor of this property is a relative of an employee of Strutt & Parker.
Outside
The rear garden which is mainly laid to lawn and enclosed by panel fencing extends to both sides of the property, there is a paved patio, power points, outside tap and courtesy lights, a feature of the garden is a covered veranda style seating area from the family room. Pathways lead to side gates giving access to front and garage.
The Rectory is approached by a gravelled driveway giving parking for numerous vehicles and is complimented by a detached double garage with eaves storage space, power and light and personal door to the garden.
Location
The Rectory is situated in a stunning setting just outside of the village of Kinnerley, which benefits from a local shop, post office, recently refurbished public house, highly regarded primary school, church and communal tennis court.
The nearby village of Knockin offers a few more local amenities, including a medical centre and the quintessentially English Knockin and Kinnerley cricket club, pitch and pavilion.
Further amenities can be found in the Welsh border town of Lllanymynech, or the larger town of Oswestry which provides a wealth of amenities including shopping, supermarkets, leisure facilities, restaurants and cafés.
The county has an excellent selection of schools in both the state and private sectors including Oswestry School, Ellesmere College, Moreton Hall, Shrewsbury School, Shrewsbury High School, The Marches and The Corbet.
Road links are very good with access north to Chester, east to Telford, south to Ludlow and access to the West Midlands conurbation and the national motorway network beyond. There are train stations available at Gobowen and Shrewsbury. There are national airports within reasonable driving distance at Birmingham, Manchester and Liverpool.
Brochures
ParticularsEnergy performance certificate - ask agent
Council TaxA payment made to your local authority in order to pay for local services like schools, libraries, and refuse collection. The amount you pay depends on the value of the property.Read more about council tax in our glossary page.
Band: TBC
The Rectory, Willow Grove, Kinnerley, Shropshire
NEAREST STATIONS
Distances are straight line measurements from the centre of the postcode- Gobowen Station8.3 miles
About the agent
The Strutt & Parker New Homes team has continued to expand substantially in recent years and focuses on selling a variety of residential properties in regional markets across the UK. Our new homes experts combine on-the-ground knowledge with the strength of our, already existing, national network. We work closely with colleagues from a number of teams, offering clients access to additional services and a wide range of residential property expertise. Our team recognise land is pivotal to our c
Notes
Staying secure when looking for property
Ensure you're up to date with our latest advice on how to avoid fraud or scams when looking for property online.
Visit our security centre to find out moreDisclaimer - Property reference WMH210056. The information displayed about this property comprises a property advertisement. Rightmove.co.uk makes no warranty as to the accuracy or completeness of the advertisement or any linked or associated information, and Rightmove has no control over the content. This property advertisement does not constitute property particulars. The information is provided and maintained by Strutt & Parker, Covering West Midlands New Homes. Please contact the selling agent or developer directly to obtain any information which may be available under the terms of The Energy Performance of Buildings (Certificates and Inspections) (England and Wales) Regulations 2007 or the Home Report if in relation to a residential property in Scotland.
*This is the average speed from the provider with the fastest broadband package available at this postcode. The average speed displayed is based on the download speeds of at least 50% of customers at peak time (8pm to 10pm). Fibre/cable services at the postcode are subject to availability and may differ between properties within a postcode. Speeds can be affected by a range of technical and environmental factors. The speed at the property may be lower than that listed above. You can check the estimated speed and confirm availability to a property prior to purchasing on the broadband provider's website. Providers may increase charges. The information is provided and maintained by Decision Technologies Limited.
**This is indicative only and based on a 2-person household with multiple devices and simultaneous usage. Broadband performance is affected by multiple factors including number of occupants and devices, simultaneous usage, router range etc. For more information speak to your broadband provider.
Map data ©OpenStreetMap contributors.




