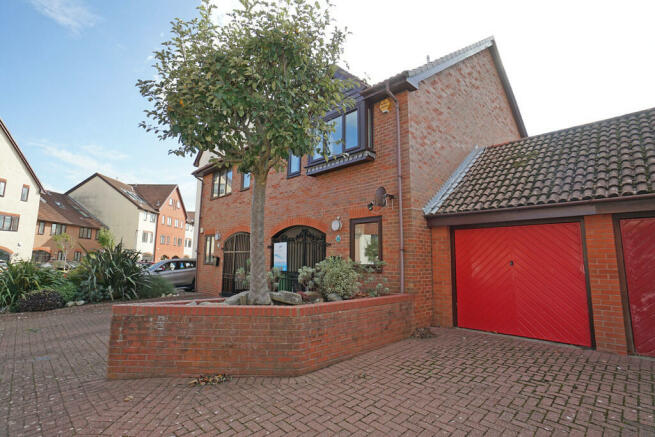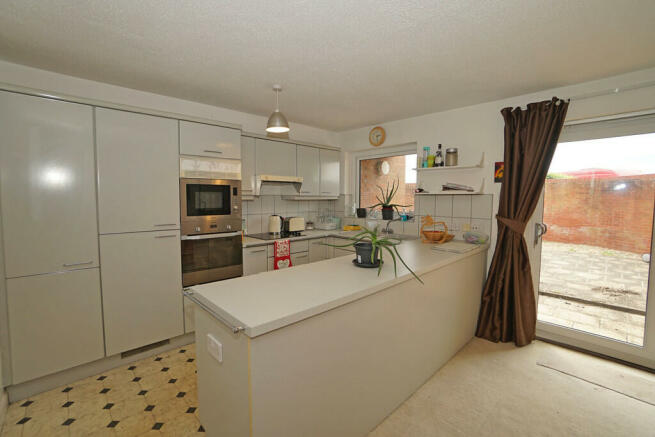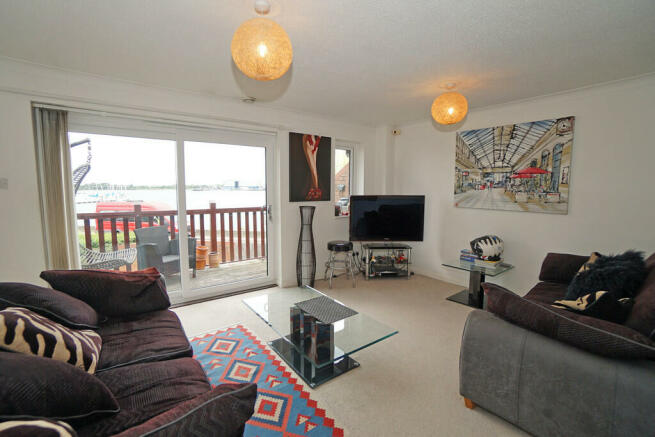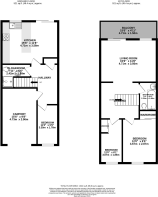
Sennen Place, Port Solent

- PROPERTY TYPE
End of Terrace
- BEDROOMS
3
- BATHROOMS
2
- SIZE
Ask agent
- TENUREDescribes how you own a property. There are different types of tenure - freehold, leasehold, and commonhold.Read more about tenure in our glossary page.
Freehold
Key features
- 3 Bedroom End of Terrace Property
- South Facing Garden
- Lounge with South Facing Balcony
- Kitchen / Dining Room
- New Topline Double Glazing
- Balcony Overlooking Harbour
- Enclosed Garden
- Driveway and Carport
- Garage & remote 11 Metre Mooring
- Close to Bars and Restaurants
Description
The ground floor accommodation offers car port, entrance hall, bedroom 3, shower room and kitchen/breakfast room. On the first floor you have the lounge, double bedroom and further single bedroom, plus the bathroom. The house has electric underfloor heating to the ground floor, plus ceiling heating panels to all the rooms. There is also a very spacious loft which could be converted to an additional double room and ensuite with the relevant permissions.
The rear garden is fully enclosed by a brick wall and laid to patio and there is an additional extra space to the side of the property, behind the garage.
For the yachtsman, Port Solent is the perfect destination with a 24/7 manned lock and the protection of a marina environment. Port Solent is only a 30 minute slow cruise to Portsmouth Harbour and from there you have the delights of the Solent and the Isle of Wight on your doorstep.
With the bars and restaurants of The Boardwalk only a 5 minute walk away, this is the prefect destination.
CAR PORT Large car port with tiled floor and 2 x small storage cupboards to rear. Outside water tap and 2 x wall lights.
ENTRANCE HALL 11' 0" x 7' 6" (3.36m x 2.29m) Welcoming hallway with stairs to first floor and doors to ground floor Bedroom 3, shower room and kitchen/breakfast room. Useful storage cupboard. Neutral decor and carpet. Pendant light fitting to ceiling.
BEDROOM THREE 10' 9" x 5' 7" (3.3m x 1.72m) Ground floor single bedroom with UPVC window to front aspect. Neutral decor and carpet. Pendant light fitting.
GROUND FLOOR SHOWER ROOM 7' 5" x 6' 4" (2.28m x 1.95m) Fully tiled ground floor shower room with white sanitary ware to include low level WC, wash hand basin and shower cubicle. Plumbing for washing machine. Flush light fitting.
KITCHEN/BREAKFAST ROOM 15' 5" x 11' 8" (4.71m x 3.58m) Light and bright kitchen/breakfast room with fitted grey units and laminate worktops. Appliances include built in ceramic electric hob, single oven and microwave, fridge/freezer and dishwasher. The kitchen floor is laid to vinyl with the dining area being laid to carpet. There are recently fitted Topline UPVC window and patio doors overlooking the rear garden. Pendant light fittings to ceiling.
STAIRS AND LANDING 10' 0" x 9' 6" (3.05m x 2.91m) Stairs to first floor spacious landing area with storage cupboard housing hot water tank. Doors to both bedrooms, bathroom and open way to lounge. Neutral decor and carpet. Loft hatch.
LOUNGE 15' 5" x 12' 0" (4.72m x 3.67m) Spacious lounge with stunning views across the harbour to Portchester Castle. This room has recently fitted 'Topline' UPVC double glazed patio doors leading out to the balcony. It is decorated with white walls and neutral carpet. There are ceiling heating panels and 2 x pendant light fittings.
BALCONY This balcony is due to be upgraded and offers a delightful area to sit and take in the amazing sea view across to the Harbour and Castle.
BEDROOM ONE 11' 6" x 9' 0" (3.51m x 2.76m) Double bedroom to front aspect with recently fitted double glazed window. Built in mirrored wardrobe. Neutral decor and carpet. Pendant light fitting and ceiling heating.
BEDROOM TWO 11' 6" x 6' 0" (3.51m x 1.83m) Good size single room to front aspect with double glazed window and built in wardrobe. Ceiling heating and pendant light fitting.
BATHROOM 7' 7" x 4' 9" (2.33m x 1.45m) Fully tiled bathroom with white sanitary ware to include pedestal wash hand basin with mirror and wall light over, low level WC with concealed cistern and bath with hand held shower attachment. Vinyl flooring. Pendant light fitting.
REAR GARDEN Fully enclosed rear garden with brick built wall to surround and laid to patio. There is a useful extra area behind the garage which could be used to for additional storage if required.
GARAGE Single garage with up and over door attached to the property.
REMOTE MOORING - T56 Remote 11 metre mooring which currently has a TT in situe until August 2024. The mooring has a max beam of
GENERAL INFORMATION House - Freehold Property
Council Tax Band E Portsmouth City Council
Service Charge of £1025.73 per annum
Service charge review period (year/month) February Yearly
Mooring Service Charge - £376.36
Mooring - Leasehold - 115 years remaining on lease.
VIEWING BY APPOINTMENT THROUGH MARINA LIFE HOMES LTD All measurements quoted are approximate and are for general guidance only. The fixtures and fittings, services and appliances have not been tested and therefore no guarantee can be given that they are in working order. These particulars are believed to be correct, but their accuracy is not guaranteed and therefore they do not constitute an offer or contract.
Brochures
Property Brochure- COUNCIL TAXA payment made to your local authority in order to pay for local services like schools, libraries, and refuse collection. The amount you pay depends on the value of the property.Read more about council Tax in our glossary page.
- Band: E
- PARKINGDetails of how and where vehicles can be parked, and any associated costs.Read more about parking in our glossary page.
- Garage,Covered,Off street
- GARDENA property has access to an outdoor space, which could be private or shared.
- Yes
- ACCESSIBILITYHow a property has been adapted to meet the needs of vulnerable or disabled individuals.Read more about accessibility in our glossary page.
- Ask agent
Sennen Place, Port Solent
NEAREST STATIONS
Distances are straight line measurements from the centre of the postcode- Portchester Station1.0 miles
- Cosham Station1.5 miles
- Hilsea Station2.2 miles
About the agent
Marina & Hampshire Life Homes, South Coast
11 The Boardwalk, Port Solent, Portsmouth, Hampshire, PO6 4TP

Marina & Hampshire Life Homes is an Independent Estate Agency specialising in the sale and letting of Marina Waterside & Lifestyle Homes Across The South Coast.
Marina & Hampshire Life Homes was born out of a desire to provide clients with a discreet, personal, high quality, professional sales and letting service.
Notes
Staying secure when looking for property
Ensure you're up to date with our latest advice on how to avoid fraud or scams when looking for property online.
Visit our security centre to find out moreDisclaimer - Property reference 102277001277. The information displayed about this property comprises a property advertisement. Rightmove.co.uk makes no warranty as to the accuracy or completeness of the advertisement or any linked or associated information, and Rightmove has no control over the content. This property advertisement does not constitute property particulars. The information is provided and maintained by Marina & Hampshire Life Homes, South Coast. Please contact the selling agent or developer directly to obtain any information which may be available under the terms of The Energy Performance of Buildings (Certificates and Inspections) (England and Wales) Regulations 2007 or the Home Report if in relation to a residential property in Scotland.
*This is the average speed from the provider with the fastest broadband package available at this postcode. The average speed displayed is based on the download speeds of at least 50% of customers at peak time (8pm to 10pm). Fibre/cable services at the postcode are subject to availability and may differ between properties within a postcode. Speeds can be affected by a range of technical and environmental factors. The speed at the property may be lower than that listed above. You can check the estimated speed and confirm availability to a property prior to purchasing on the broadband provider's website. Providers may increase charges. The information is provided and maintained by Decision Technologies Limited. **This is indicative only and based on a 2-person household with multiple devices and simultaneous usage. Broadband performance is affected by multiple factors including number of occupants and devices, simultaneous usage, router range etc. For more information speak to your broadband provider.
Map data ©OpenStreetMap contributors.





