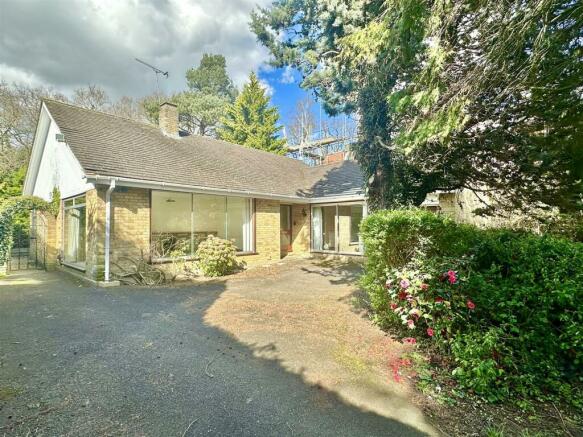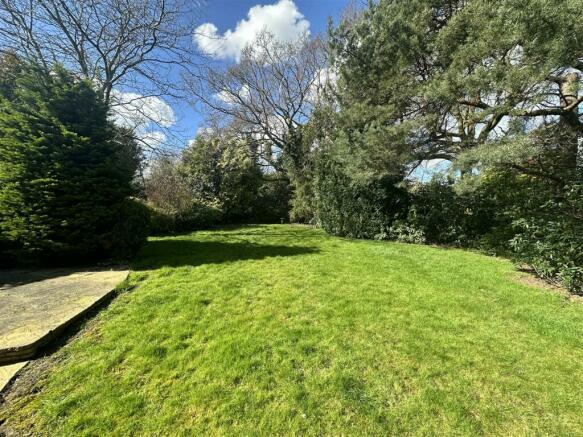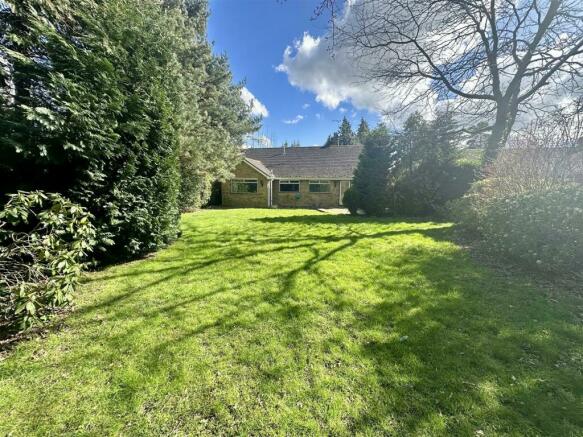
Spurgate, Hutton Mount, Brentwood

- PROPERTY TYPE
Detached Bungalow
- BEDROOMS
3
- BATHROOMS
1
- SIZE
Ask agent
- TENUREDescribes how you own a property. There are different types of tenure - freehold, leasehold, and commonhold.Read more about tenure in our glossary page.
Freehold
Key features
- Three Bedrooms
- Family Bathroom
- Two Reception Rooms
- Kitchen/Breakfast Room
- Boot Room
- Spacious Front and Rear Gardens
- Garage
- Scope to Modernise and Refurbish
- Prime Location
- No Onward Chain
Description
A very appealing bungalow situated on a spacious and mature plot, located in an excellent position on this private residential estate. This offers an excellent opportunity to those looking to add value to a property in a premier location on Hutton Mount and is offered to the market with no onward chain.
From beneath a sheltered entrance a paved step rises to an obscure glazed door with obscure glazed windows to side. Opens to:-
Reception Hall - A spacious entrance from which a pair of double doors open to a cloaks cupboard with linen cupboard adjacent fitted with slatted shelving, radiator and cupboards above. Coved cornice to ceiling. Thermostat to wall. Three wall light points. Radiator with bespoke ornamental cover.
Door to:-
Dining Room - 4.27m x 3.66m > 3.30m (14'0" x 12'0" > 10'10) - A pair of double glazed sliding patio doors open to the sitting room. Wide window to side elevation. Coved cornice to ceiling. Radiator. The dining room is open to the sitting room.
Sitting Room - 5.54m x 3.66m (18'2 x 12') - Large windows face the front and side elevations drawing maximum light and offering attractive views of the private gardens to the front of the property. Spotlights and coved cornice to ceiling. Radiator. Feature yorkstone fireplace that incorporates a coal effect fire with wooden mantel.
Kitchen/Breakfast Room - 5.54m max x 4.04m > 3.61m (18'2" max x 13'3" > 11' - The kitchen/breakfast room has been fitted with a range of units that comprise base cupboards, drawers and matching wall cabinets along three walls. A long grey worktop incorporates a one and a quarter Franke stainless steel sink unit with mixer tap and granite upstand. Integrated appliances to remain include a Neff five ring gas hob with Neff stainless steel extractor unit over and fan assisted oven below. Integrated refrigerator, freezer, washing machine and dishwasher to remain. Radiator. Spotlights and coved cornice to ceiling. Neff microwave oven inset. Wide double glazed windows face the rear elevation. Obscure glazed door to boot room.
Boot Room - 2.69m x 1.45m (8'10 x 4'9) - Double glazed windows face the rear and side elevations. Spotlights and coved cornice to ceiling. Radiator. Obscure glazed door leads to the rear garden terrace.
Bedroom One - 3.81m x 3.66m (12'6 x 12') - A well proportioned double bedroom situated at the rear of the property fitted with a wide double glazed window overlooks the garden. Radiator. Two wall light points. Floor to ceiling wardrobes provide extensive clothes storage.
Bedroom Two - 5.36m x 2.69m (17'7 x 8'10) - Double glazed patio doors lead to the enclosed front garden. A glazed door leads to the rear garden. Floor to ceiling wardrobes provide ample hanging and shelving space with matching beside units fitted to either side of the bed recess. Adjoining desk with cupboards below. Coved cornice to ceiling.
Bedroom Three - 3.66m x 2.74m (12' x 9') - A good size double bedroom from which a double glazed window faces the side elevation with radiator below. Coved cornice to ceiling. Running along an entire wall are a range of floor to ceiling cupboards with matching drawers and additional wardrobe cupboards.
Family Bathroom - Fitted with a suite that comprises a panel enclosed corner bath with mixer tap, tiled shower enclosure with wall mounted controls, vanity wash hand basin with mixer tap and cupboards below, back to wall WC with concealed cistern. Tiling to full ceiling height with feature border. Spotlights and coved cornice to ceiling. Obscure double glazed window to side elevation. Radiator.
Wc - Comprises a close coupled WC. Wall mounted hand basin. Tiling to full ceiling height. Extractor unit. Radiator.
Rear Garden - A very private and mature rear garden. Running across the rear of the property is a paved terrace which leads to a large lawn area screened on all boundaries by a mature array of hedgerow and trees. The rear garden has a depth 91' along one side boundary, reducing to 60' along the other with a width of 60'. Outside tap and light. Access to the front of the property via the side through a wrought iron gate.
Front Garden - The property is set back from Spurgate and screened from the road by mature hedgerow and trees. The front garden is largely laid to lawn and the tarmacadam driveway leads to the front of the property and to the garage.
Agents Note - Whilst care has been exercised in the preparation of these particulars, statements about the property must not be relied upon as representations or statements of fact. Prospective purchasers must make and rely upon their own enquiries and those of their professional representatives. All measurements, areas and distances given are approximate. We have not tested any apparatus, equipment, fixtures, fittings or services and so cannot verify they are in working order. Any fixtures or fittings detailed in these particulars are not necessarily included in the sale price and Meacock & Jones and their staff accept no liability for any errors contained therein.
Brochures
Spurgate, Hutton Mount, BrentwoodBrochureEnergy performance certificate - ask agent
Council TaxA payment made to your local authority in order to pay for local services like schools, libraries, and refuse collection. The amount you pay depends on the value of the property.Read more about council tax in our glossary page.
Ask agent
Spurgate, Hutton Mount, Brentwood
NEAREST STATIONS
Distances are straight line measurements from the centre of the postcode- Shenfield Station0.5 miles
- Brentwood Station1.5 miles
- Billericay Station3.8 miles
About the agent
Welcome to Meacock & Jones - Shenfield's leading independent Estate Agent.
Established in 1983. We offer a modern approach to property, using traditional values. Our unique approach allows us to offer a bespoke and personal service to each and every client, setting us apart from other agents. Selling homes in Shenfield, Hutton Mount, Hutton, Brentwood, and surrounding areas for almost 40 years.
Industry affiliations



Notes
Staying secure when looking for property
Ensure you're up to date with our latest advice on how to avoid fraud or scams when looking for property online.
Visit our security centre to find out moreDisclaimer - Property reference 32617113. The information displayed about this property comprises a property advertisement. Rightmove.co.uk makes no warranty as to the accuracy or completeness of the advertisement or any linked or associated information, and Rightmove has no control over the content. This property advertisement does not constitute property particulars. The information is provided and maintained by Meacock & Jones, Shenfield. Please contact the selling agent or developer directly to obtain any information which may be available under the terms of The Energy Performance of Buildings (Certificates and Inspections) (England and Wales) Regulations 2007 or the Home Report if in relation to a residential property in Scotland.
*This is the average speed from the provider with the fastest broadband package available at this postcode. The average speed displayed is based on the download speeds of at least 50% of customers at peak time (8pm to 10pm). Fibre/cable services at the postcode are subject to availability and may differ between properties within a postcode. Speeds can be affected by a range of technical and environmental factors. The speed at the property may be lower than that listed above. You can check the estimated speed and confirm availability to a property prior to purchasing on the broadband provider's website. Providers may increase charges. The information is provided and maintained by Decision Technologies Limited.
**This is indicative only and based on a 2-person household with multiple devices and simultaneous usage. Broadband performance is affected by multiple factors including number of occupants and devices, simultaneous usage, router range etc. For more information speak to your broadband provider.
Map data ©OpenStreetMap contributors.



![51 Spurgate[90678].jpg](https://media.rightmove.co.uk/dir/21k/20834/140400635/20834_32617113_FLP_00_0000_max_296x197.jpeg)

