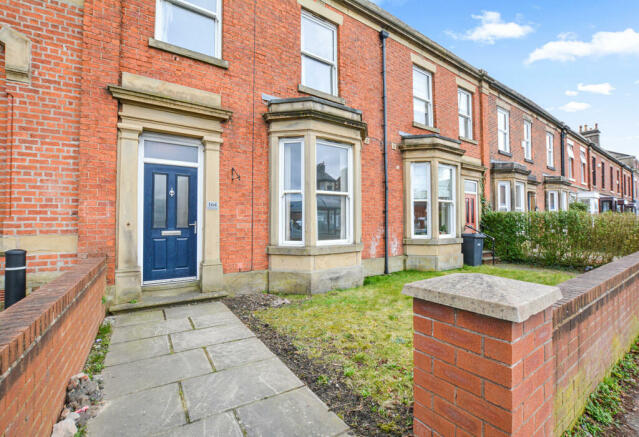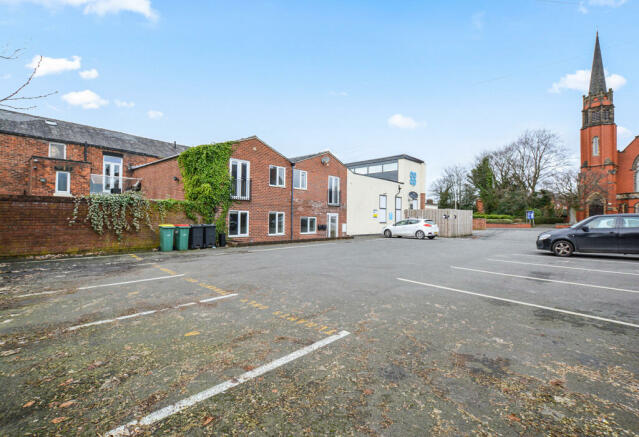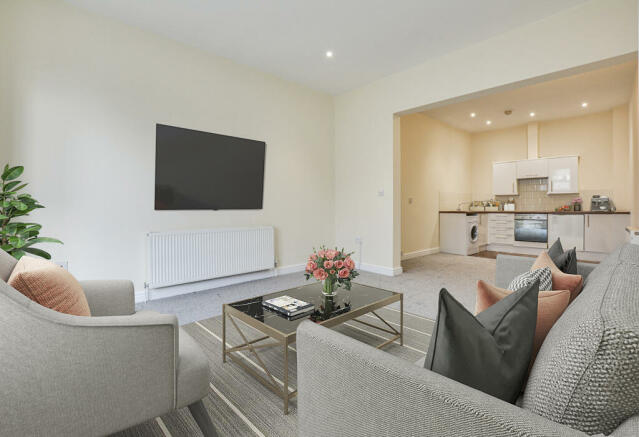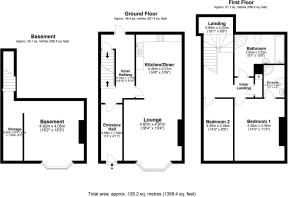Garstang Road, Preston, Lancashire, PR2 8NB

- PROPERTY TYPE
Terraced
- BEDROOMS
2
- BATHROOMS
2
- SIZE
Ask agent
- TENUREDescribes how you own a property. There are different types of tenure - freehold, leasehold, and commonhold.Read more about tenure in our glossary page.
Ask agent
Key features
- Please quote LBMB when calling
- 2 bed 2 bath
- Allocated Parking
Description
Internally the property is in turnkey condition meaning all you need to do is bring your furniture/belongings and start living.
The through lounge with its bay window reminds you of the character of the place. The sheer amount of space here means that the home is suitable for many different types of purchasers. Whether for movie nights, entertaining friends or family dinners, this room has space for it all.
One unique feature of this home is the fact that not only are there two bedrooms but also two bathrooms. This is very rare to find in this style of home.
The basement storage area is another added bonus found, perfect for all of those belongings you don't use day to day.
Another major selling point is the convenient location. This part of Garstang Road is within easy reach of the motorway, Preston city centre and the amenities to be found in Fulwood. For those without the use of a car main bus routes can be found on Garstang Road to Preston, Garstang and Lancaster.
This home would be an ideal first-time purchase or buy-to-let-investment.
Council tax band: A
Front Garden
Red brick wall surround; concrete paving stones; lawned garden.
Entrance Hall
3.96m x 1.50m
Composite glazed door; upper double glazed panel; white painted ceiling; pendant light fitting; magnolia painted plaster; grey carpet; white plastic power points; radiator.
Inner Hall
5.13m x 1.77m
Wooden door; white painted ceiling; 2 x pendant light fittings; magnolia painted plaster; grey carpeted floor; white plastic power points; radiator; wooden door leading to rear communal entrance hall; Drayton thermostat; wooden door leading into basement ; Basement (4.92m x 4.05m & 5.90m x 1.30m);
Lounge
4.97m x 4.07m
4 x spot lights; magnolia painted plaster; uPVC double glazed sash windows; straight lined blinds; grey carpeted floor; white plastic power points; radiator
Kitchen diner
4.46m x 3.21m
Wooden door; white painted ceiling; 4 x spot lights; 1 x chrome batten light fitting; magnolia painted plaster; cream ceramic tiles; grey carpeted floor; brown wood effect vinyl; radiator; melamine units with white gloss front and chrome handles; brown laminate worksurface; Indesit Oven; 4 pan electric hob; Indesit washing machine; under counter fridge freezer; stainless steel sink; integrated grey extractor hood.
Landing
Carpeted stairway; white painted ceiling; pendant light fitting; magnolia painted walls; white plastic power points; white painted hand rail and banister; Boiler Room; Main Eco Elite Boiler; Drayton Digitat thermostat receiver.
Bedroom 1
4.35m x 3.40m
Wooden door; white painted ceiling; chrome ceiling / crystal light fitting; magnolia painted walls; uPVC double glazed sash window; grey carpeted floor; white plastic power points; radiator.
En-Suite
2.27m x 1.46m
Wooden door; white painted ceiling; 4 x spot lights; magnolia painted walls; white ceramic tiles; wooden framed sky light; grey tiled effect vinyl; radiator; shower enclosure with chrome fittings; white ceramic wash basin with matching pedestal; white ceramic toilet pan with seat and lid with cistern and chrome flush; extractor fan; chrome towel rail; chrome toilet roll holder; glazed shelf.
Bedroom 2
4.35m x 2.06m
Wooden door; white painted ceiling; chrome 3 bulb light fitting; magnolia painted plaster; Magnolia painted walls; uPVC double glazed sash window; straight lined blinds; grey carpeted floor; white plastic power points; radiator.
Bathroom
2.93m x 3.25m
Wooden door; white painted ceiling; 4 x spot lights; magnolia painted walls; white ceramic tiles; wooden framed sky light; grey tiled effect vinyl; radiator; shower enclosure with chrome fittings; white ceramic wash basin with matching pedestal; white ceramic toilet pan with seat and lid with cistern and chrome flush; white acrylic bathtub with side panel; extractor fan; chrome towel rail; chrome toilet roll holder; glazed shelf.
- COUNCIL TAXA payment made to your local authority in order to pay for local services like schools, libraries, and refuse collection. The amount you pay depends on the value of the property.Read more about council Tax in our glossary page.
- Band: A
- PARKINGDetails of how and where vehicles can be parked, and any associated costs.Read more about parking in our glossary page.
- Allocated
- GARDENA property has access to an outdoor space, which could be private or shared.
- Front garden
- ACCESSIBILITYHow a property has been adapted to meet the needs of vulnerable or disabled individuals.Read more about accessibility in our glossary page.
- Ask agent
Garstang Road, Preston, Lancashire, PR2 8NB
Add your favourite places to see how long it takes you to get there.
__mins driving to your place
Your mortgage
Notes
Staying secure when looking for property
Ensure you're up to date with our latest advice on how to avoid fraud or scams when looking for property online.
Visit our security centre to find out moreDisclaimer - Property reference ZMichaelBailey0000790927. The information displayed about this property comprises a property advertisement. Rightmove.co.uk makes no warranty as to the accuracy or completeness of the advertisement or any linked or associated information, and Rightmove has no control over the content. This property advertisement does not constitute property particulars. The information is provided and maintained by Michael Bailey, Powered by Keller Williams, Preston. Please contact the selling agent or developer directly to obtain any information which may be available under the terms of The Energy Performance of Buildings (Certificates and Inspections) (England and Wales) Regulations 2007 or the Home Report if in relation to a residential property in Scotland.
*This is the average speed from the provider with the fastest broadband package available at this postcode. The average speed displayed is based on the download speeds of at least 50% of customers at peak time (8pm to 10pm). Fibre/cable services at the postcode are subject to availability and may differ between properties within a postcode. Speeds can be affected by a range of technical and environmental factors. The speed at the property may be lower than that listed above. You can check the estimated speed and confirm availability to a property prior to purchasing on the broadband provider's website. Providers may increase charges. The information is provided and maintained by Decision Technologies Limited. **This is indicative only and based on a 2-person household with multiple devices and simultaneous usage. Broadband performance is affected by multiple factors including number of occupants and devices, simultaneous usage, router range etc. For more information speak to your broadband provider.
Map data ©OpenStreetMap contributors.




