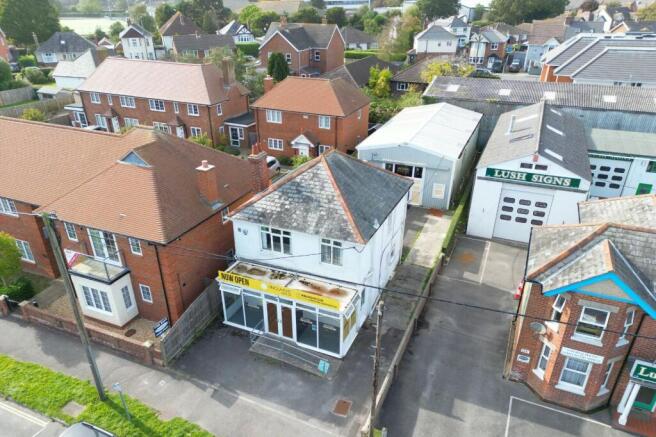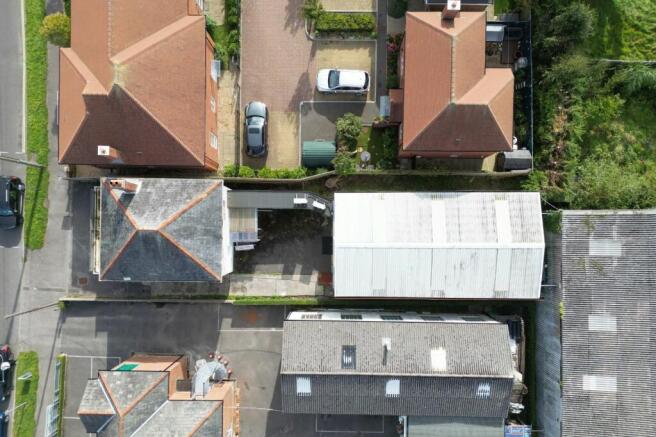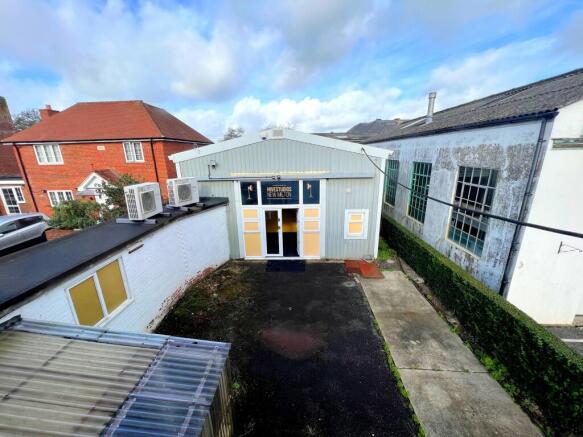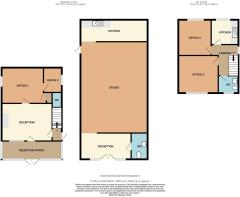
Old Milton Road, New Milton, Hampshire. BH25 6EH
- PROPERTY TYPE
Commercial Development
- BEDROOMS
3
- BATHROOMS
1
- SIZE
Ask agent
Key features
- Investment Opportunity
- Original Detached House converted to Offices
- Attached 1000 sq ft Industrial unit
- Courtyard & Covered Store
- Ethernet Wiring Throughout
- Vacant Possession
- Sole Agents
Description
ORIGINAL HOUSE
RECEPTION PORCH
6.19m x 1.78m (20' 4" x 5' 10")
The original three bedroom detached house has been converted into offices and has a large Reception Porch with UPVC double glazed doors and windows with solid roof. Door provides access to:
RECEPTION
3.66m x 5.09m (12' 0" x 16' 8")
Smooth finished ceiling, ceiling light point, panelled radiator, aspect to the front elevation, cupboard housing distribution box and consumer unit.
OFFICE ONE
4.09m x 3.49m (13' 5" x 11' 5")
Aspect to the side elevation through UPVC double glazed window. Smooth finished ceiling, ceiling lights, range of power points including internet connections. Panelled radiator.
OFFICE TWO
1.78m x 2.41m (5' 10" x 7' 11")
Aspect to the side elevation through UPVC double glazed window. Smooth finished ceiling, ceiling light, panelled radiator, power points, internet connections.
CLOAKROOM
Obscure window to side, recessed light, low level WC, wash hand basin tiled wall surrounds.
LOBBY
Door providing access onto side elevation. Smooth finished ceiling, ceiling light, staircase to first floor landing.
FIRST FLOOR LANDING
Window to side, smooth finished ceiling, ceiling light, power point, hatch to loft area.
OFFICE THREE
3.63m x 3.94m (11' 11" x 12' 11")
Aspect to the front elevation through UPVC double glazed window. Smooth finished ceiling, ceiling light, panelled radiator. Power points, Internet connection. Cupboard housing Vailant gas fired boiler with pre-lagged hot water cylinder and fitted immersion heater.
OFFICE FOUR
3.50m x 3.23m (11' 6" x 10' 7")
Smooth finished ceiling, ceiling light, power points, panelled radiator, Internet connections.
KITCHEN
2.61m x 2.43m (8' 7" x 8' 0")
Aspect to the rear elevation . Smooth finished ceiling, ceiling light, panelled radiator, single bowl single drainer stainless steel sink unit set into a work surface extending along one wall with base drawers and cupboards beneath, recesses for under counter fridge and freezer. Power points.
CLOAKROOM
Obscure UPVC double glazed window to front, smooth finished ceiling, ceiling light point, low level WC, pedestal wash hand basin with monobloc mixer tap, tiled splash back, panelled radiator. Please note this was a shower room previously.
HALLWAY
Accessed from Office One and connects the original house and the industrial unit. Obscure window to side, panelled radiator, ceiling light, door providing access into Reception Room Two.
INDUSTRIAL UNIT
RECEPTION
4.96m x 2.57m (16' 3" x 8' 5")
Vaulted ceiling, UPVC double glazed French doors leading from courtyard and matching side screens. Power points and internet connections.
WC
UPVC window to front, smooth finished ceiling, ceiling light, extractor fan, low level WC, wall hung wash hand basin with monobloc mixer tap and large mirror, wall mounted electric heater.
STUDIO
8.90m x 6.96m (29' 2" x 22' 10")
Large studio with high vaulted ceiling, numerous power points and Internet connections. Ceiling light, air conditioning and heating unit, door providing access to side elevation, openway through to:
KITCHEN
2.15m x 6.90m (7' 1" x 22' 8")
Vaulted ceiling, ceiling light, single bowl single drainer sink unit with monobloc mixer tap set into a work surface extending along one wall with base drawers and cupboards beneath with recess for under counter fridge. Power points.
OUTSIDE
The front elevation is Tarmacadam providing off road parking. A driveway extends along the side elevation which in turn provides access to the rear courtyard which once again is mostly Tarmac and has a covered shelter. Throughout the development there are a number of outside lights and security cameras.
VIEWING ARRANGEMENTS
Viewing Strictly by appointment. To arrange to see this property please phone Ross Nicholas & Company on . We offer accompanied viewings seven days a week.
DIRECTIONAL NOTE
From our Office in Old Milton Road proceed down Old Milton Road and No. 66 Will be found on the right hand side next to Lush Signs.
PLEASE NOTE
Please Note All measurements quoted are approximate and for general guidance only. The fixtures, fittings, services and appliances have not been tested and therefore, no guarantee can be given that they are in working order. Photographs have been produced for general information and it cannot be inferred that any item shown is included with the property.
Brochures
BrochureEnergy Performance Certificates
EPC GraphOld Milton Road, New Milton, Hampshire. BH25 6EH
NEAREST STATIONS
Distances are straight line measurements from the centre of the postcode- New Milton Station0.4 miles
- Hinton Admiral Station2.4 miles
- Sway Station3.2 miles
Notes
Disclaimer - Property reference PRB10358. The information displayed about this property comprises a property advertisement. Rightmove.co.uk makes no warranty as to the accuracy or completeness of the advertisement or any linked or associated information, and Rightmove has no control over the content. This property advertisement does not constitute property particulars. The information is provided and maintained by Ross Nicholas & Co, New Milton. Please contact the selling agent or developer directly to obtain any information which may be available under the terms of The Energy Performance of Buildings (Certificates and Inspections) (England and Wales) Regulations 2007 or the Home Report if in relation to a residential property in Scotland.
Map data ©OpenStreetMap contributors.






