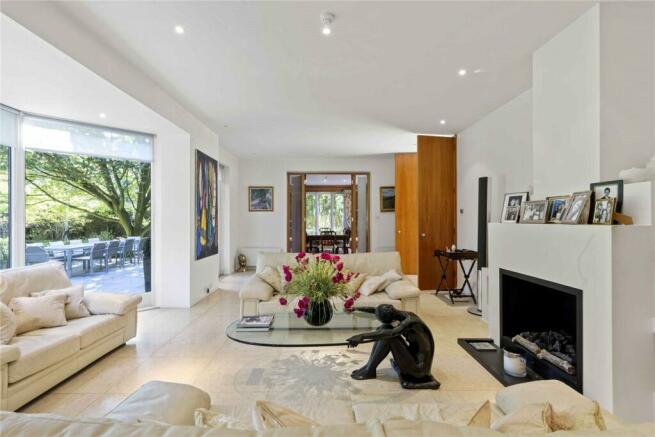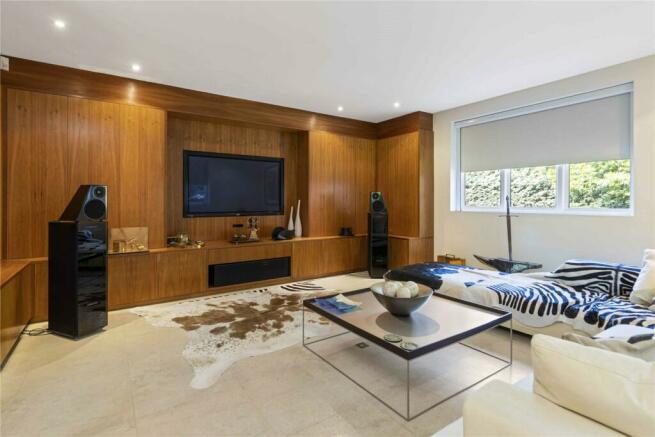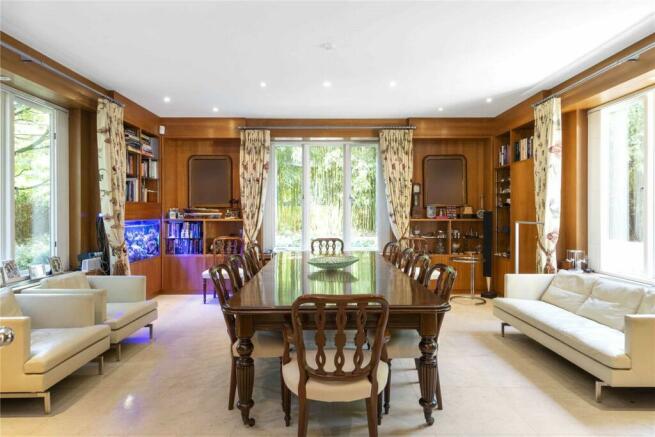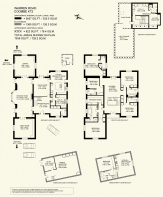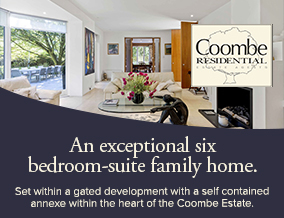
Telegraph Cottage, Warren Road, Kingston upon Thames, Surrey, KT2
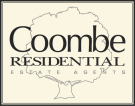
- PROPERTY TYPE
Detached
- BEDROOMS
8
- BATHROOMS
7
- SIZE
82,861 sq ft
7,698 sq m
- TENUREDescribes how you own a property. There are different types of tenure - freehold, leasehold, and commonhold.Read more about tenure in our glossary page.
Freehold
Description
A rare opportunity to be the next owner of an exceptional, six bedroom-suite, detached family home with a self-contained annexe, that is set within a gated and secure private development of 4.72 acres (formerly the site of the rented residence of General Eisenhower during World War II), shared by only five other substantial detached houses. The extremely secure development benefits from 12-hour security, which is manned at the entrance, just off Warren Road.
The Property:
Once past the double gates into the development, (built circa 1988), known as Telegraph Cottage, this extremely solid house with concrete flooring to all levels, is immediately on the right with a forecourt for at least 6 to 8 cars. A solid front door, flanked by two glazed panels, opens into the spacious Belgian stone-tiled entrance hall, with an obscure glazed wall, which incorporates a glazed door, offering both light and privacy from the rear-facing dining room.
Ceiling-high double doors lead to the formal drawing room, with a stunning bay window offering wide views over the wrap-around garden. Two sets of French doors positioned to each side of the bay offer access to the patio and garden. The drawing room boasts a central fireplace with granite surround and base, creating a focal point to all seating areas.
A further set of ceiling-high double doors lead to the rear-facing Dining Room, which leads to the kitchen.
From the drawing room, two sets of ceiling-high wood double doors with glazed side panels, at each end of the room, open onto the library and media room. The former is a triple-aspect room with wood-cladded walls, that incorporate within the design bespoke book shelving, base units and a fish tank. The latter, a double-aspect room, offers a fitted bespoke range of base and tall units, housing the home cinema equipment.
The triple aspect kitchen/breakfast room offers a Shaker-style range of painted wall and base units topped with a Larva worksurface to all areas, incorporating a twin stainless steel sink with drainer and matching larva surface. There is also a large central island with similar cupboards below with a matching surface. The range of integrated appliances includes a VIKING cooker range with 5-ring gas hob, griddle, hot plate and extractor hood above, a MIELE dishwasher, a wine cooler and a freestanding Sub Zero fridge/freezer.
The kitchen has a glazed door opening onto the rear courtyard garden, and a door offering direct access to the dining room. An opening leads to both the utility room, practical with base and wall cupboards, a sink with drainer and space and plumbing for washing machine and tumble dryer and a further door to the walk-in pantry. Another door leads back to the entrance hall. From there, and near the front door, another ceiling-high opening leads to the cloaks cupboard area with a window to the front, and a door to the guest cloakroom, which boasts a feature glass wash hand bowl resting on a glass worktop, a stainless steel WC and tiled floor with textured walls.
The modern staircase with a steel balustrade and tiled treads lead to the spacious, double aspect first floor landing with wood strip flooring. This offers views to the front and back via two sets of French doors leading to both a Juliet balcony overlooking the rear garden, and a balcony to the front of the property. Here one can sit and enjoy a morning paper or a nightcap with a family gathering.
The principal suite consists of a separate double-aspect bedroom, an en suite dressing room equipped with shelving, drawers and hanging rails, and a well-appointed en suite bathroom. This boasts fully marble-tiled walls and floor, a white suite comprising twin wash hand basins with vanity units below, an oversized bath inset into a tiled surround, and a separate elevated area where the enclosed shower cubicle, WC and bidet are located.
Four further double bedrooms are also on this floor, all with individual coloured-tiled walls and floors to the en suites and built-in wardrobes. Each bedroom and bathroom have been design to an individual character.
The second floor is home to bedroom six, with a bedroom area and separate living space with built-in cupboards. There is also a luxuriously appointed en suite wet shower with a modern suite of sanitary ware and fittings. On the landing, there are further built-in wardrobes and a door to the large plant containing 2 Worcester Bosch boilers, am industrial water softener, 2 Megaflo hot water cylinders, two water tanks and many pressure pumps and pressure vessels, ensuring a constant flow of water to all the bathrooms. From here, there is access to a very deep storeroom.
The Annexe:
The separate annexe was later built in 2011 and is totally self-contained as an area of independent living. The front door, found to the rear, opposite the tree house, leads into a lobby where there is a glazed study and what is currently a full-sized snooker room with tall built-in cupboards, one row housing the Worcester gas fired boiler, water softener and the appropriate ECO meters, fuse board and telephone network system. This area would also be ideal as a family room. An open-tread, thick glass staircase leads to the first floor landing, where there is a large room with a 3.3m high vaulted ceiling to the kitchen/dining room with a gabled window. The wall of lacquered, built-in units also comprises integrated appliances from a fridge/freezer, dishwasher, oven with microwave, 4-ring electric hob with extractor fan and a Corian work surface with a waste disposal unit to the integrated sink. There is also a bedroom to this level, with a vaulted ceiling and gabled window facing the rear garden, also with built-in cabinets and wood flooring as with the kitchen/dining room. The stunning shower room to this level incorporates a full Welsh slate-tiled wet shower, low level WC with a concealed cistern and wall mounted wash hand basin and two shavers sockets.
The overall grounds of this property are approx. 0.54 acres and benefit from a wealth of TPO trees including a tree house which will be a favourite to many families with young kids who would cherish this area. The garden, which is mainly laid to lawn, surrounds the property and also benefits from a separate brick store, close to the kitchen’s west facing courtyard garden. In addition to the large, south-facing terrace spanning the rear width, there is a GRADE II listed Topiary garden with a bench and obelisque.
LOCATION
A wonderful family home ideally placed in respect of Transport and education facilities. Knightsbridge by car is approximately 8 miles away and the much improved A3 within just a few minutes from Warren Road at the bottom of Kingston Hill or to the end of Coombe Lane West. From here, it is a straight forward journey to link up with the M25 motorway, which gives speedy access to both Gatwick and Heathrow Airports.
Trains stations at Norbiton and New Malden have regular services to London Waterloo, via Clapham Junction, where there is a direct Underground link to the City. The nearest tube stations to Warren Road are at Wimbledon or Putney.
Warren Road is a short walk from Richmond Park, the largest of the capitals eight Royal Parks. At 2,368 acres of natural beauty, it is home to the beautiful Isabella Plantation, Pembroke Lodge and herds of Red and Fallow deer, providing a picturesque setting in which to picnic, go horse ridings, jogging or just take a leisurely walk. The area also offers a wide range of recreational activities including boating on the River Thames, 8 prestigious golf courses between Coombe, Wimbledon and Richmond, tennis, squash and fitness at the Roehampton Club and David Lloyd Leisure Centre as well as the All England Lawn Tennis Club in Wimbledon, horse racing at Sandown, Ascot and Kempton Park, and numerous superb restaurants, boutiques and shops in every direction.
There are numerous excellent local schools for all ages, private, state, and a variety of international educational establishments many within walking distance, such as Marymount International School for Girls, Rokeby School for Boys, Holy Cross prep for Girls and Coombe Hill Infants & Juniors along Coombe Lane West. Coombe Hill Infants & Juniors and Coombe Girls School are within the catchment area. A wealth of other schools in Wimbledon and Kingston Town centres are all within easy reach as are others in Surrey and beyond serviced by School buses with pick up points around the area such as ACS, LEH, KCS, Hampton Boys, Reeds, Felton Fleet, Kingston Grammar, Tiffin and so many more.
Kingston Town Centre a short car drive away, offers a daily market together with an excellent retail shopping centre providing an outstanding range of goods and services away from the London crowds. Theatres at Kingston, Richmond and Wimbledon are also popular alternatives to the West End and both towns offer excellent choices of fine pubs, restaurants, bistros and cinemas.
History:
Telegraph Cottage is renowned for its association with General Eisenhower during the Second World War. He used it as a hideaway when London was being bombed by German aircraft. It was used by Eisenhower because decoy devices were placed within Richmond Park near the Penn Ponds which omitted flames when enemy aircraft were within a six mile range. They were meant to imply factory sites that had been bombed by earlier raids, thus diverting aeroplanes from authentic targets.
However, on 16th August 1940, German bombers raided Malden and Coombe inflicting heavy casualties, with 1,300 houses being damaged and 84 being either totally destroyed or so badly damaged that they had to be demolished.
Telegraph Cottage was later owned by Mrs Gabrielle Keiller who with the Mayor, Councillor Frank Steptoe unveiled a plaque to permanently record General Eisenhower’s stay.
Although named Telegraph Cottage, it is unlikely that it was ever used as a message sending point on the relay chain from the Admiralty to Portsmouth. An earlier semaphore station was situated on what appears to have been later the Coombe Wood Golf Course, according to early maps. The semaphore station closed following the invention of the Morse Code by the American Samuel F.B Morse (1791-1872).
Brochures
Particulars- COUNCIL TAXA payment made to your local authority in order to pay for local services like schools, libraries, and refuse collection. The amount you pay depends on the value of the property.Read more about council Tax in our glossary page.
- Band: H
- PARKINGDetails of how and where vehicles can be parked, and any associated costs.Read more about parking in our glossary page.
- Yes
- GARDENA property has access to an outdoor space, which could be private or shared.
- Yes
- ACCESSIBILITYHow a property has been adapted to meet the needs of vulnerable or disabled individuals.Read more about accessibility in our glossary page.
- Ask agent
Telegraph Cottage, Warren Road, Kingston upon Thames, Surrey, KT2
Add your favourite places to see how long it takes you to get there.
__mins driving to your place



Coombe Residential provide a highly professional, courteous and informed service to both seller and purchasers alike. Often found giving excellent advice on future projects and developments, we believe that relationship building is paramount through honest communication, excellent knowledge of the Coombe area and well founded expertise.
The Sales and Lettings departments provide high quality, exclusive, secluded and executive properties to a wide range of clients. The Sales department has extensive contacts with overseas and local investors, whilst the Lettings department has a particularly strong relationship with many corporate clients.
Your mortgage
Notes
Staying secure when looking for property
Ensure you're up to date with our latest advice on how to avoid fraud or scams when looking for property online.
Visit our security centre to find out moreDisclaimer - Property reference WIM230025. The information displayed about this property comprises a property advertisement. Rightmove.co.uk makes no warranty as to the accuracy or completeness of the advertisement or any linked or associated information, and Rightmove has no control over the content. This property advertisement does not constitute property particulars. The information is provided and maintained by Coombe Residential, Wimbledon. Please contact the selling agent or developer directly to obtain any information which may be available under the terms of The Energy Performance of Buildings (Certificates and Inspections) (England and Wales) Regulations 2007 or the Home Report if in relation to a residential property in Scotland.
*This is the average speed from the provider with the fastest broadband package available at this postcode. The average speed displayed is based on the download speeds of at least 50% of customers at peak time (8pm to 10pm). Fibre/cable services at the postcode are subject to availability and may differ between properties within a postcode. Speeds can be affected by a range of technical and environmental factors. The speed at the property may be lower than that listed above. You can check the estimated speed and confirm availability to a property prior to purchasing on the broadband provider's website. Providers may increase charges. The information is provided and maintained by Decision Technologies Limited. **This is indicative only and based on a 2-person household with multiple devices and simultaneous usage. Broadband performance is affected by multiple factors including number of occupants and devices, simultaneous usage, router range etc. For more information speak to your broadband provider.
Map data ©OpenStreetMap contributors.
