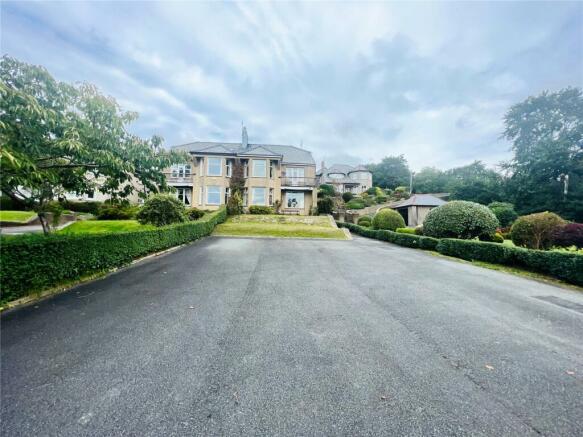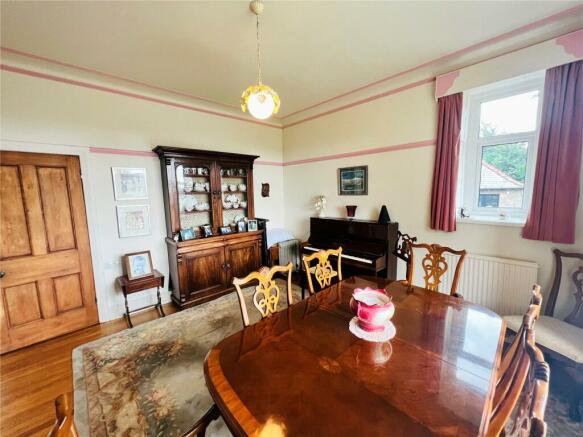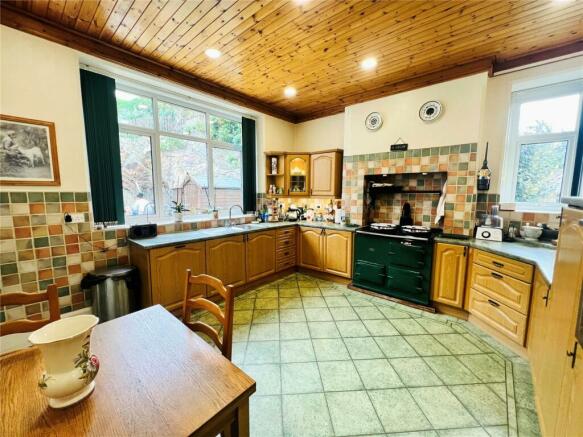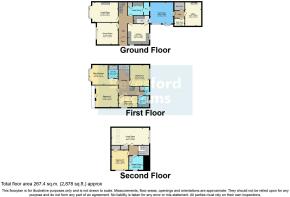Yr Ala, Pwllheli, Ala Road, Pwllheli, LL53

- PROPERTY TYPE
Semi-Detached
- BEDROOMS
5
- BATHROOMS
2
- SIZE
Ask agent
- TENUREDescribes how you own a property. There are different types of tenure - freehold, leasehold, and commonhold.Read more about tenure in our glossary page.
Freehold
Key features
- SEMI DETACHED PERIOD PROPERTY
- SOUGHT AFTER LOCATION
- FIVE BEDROOMS & THREE RECEPTION ROOMS
- DESIGNATED WORK FROM HOME SPACE
- LARGE DRIVEWAY,GARDENS TO THE FRONT AND REAR
Description
Mae’r eiddo’n cynnwys cyntedd wedi’i deilsio sy’n arwain i mewn i gyntedd mewnol croesawgar gyda nenfydau uchel a nodweddion cyfnod y t. Mae yno ystafell fwyta draddodiadol, lolfa gysurus gyda thân agored a ffenestr fae hardd, ystafell gotiau, cegin gydag unedau wedi’u gosod ac Aga, pantri ac ystafell frecwast / lolfa haul sy’n agor yn uniongyrchol i’r ardd batio. Oddi ar y lolfa haul mae swyddfa gyda thân aml danwydd, storfa ac ystafell golchi dillad, i gyd ar y llawr gwaelod.
Pedair ystafell wely dwbl sydd ar y llawr cyntaf gydag ystafell ymolchi i’r teulu ac ystafell gyda thoiled a sinc ar wahân. Mae gan y brif ystafell wely gawod en-suite.
Ar yr ail lawr, a fu unwaith yn fflat, mae ystafell fyw fawr, ystafell gawod ac ystafell wely dwbl.
O flaen y t mae’r dreif, sydd â digonedd o le parcio i chwech o geir. I’r cefn mae ardal batio, sied storio a chwt beics a grisiau sy’n arwain at yr ardd gefn, sy’n lawnt gyda choed afalau a choed eirin.
Delfryn is a large semi-detached Edwardian property located in a sought after position in the market town of Pwllheli, within walking distance of local amenities including the primary and secondary schools.
The property consists of a welcoming entrance hall with high ceilings and period features, a traditional dining room and large living room with open fire and a beautiful bay window,cloakroom,kitchen with fitted units, pantry room and a large breakfast/sunroom with direct access to the patio garden.
There is the added benefit of a large work from home space with multi fuel burner, store room and utility area to the ground floor.
The first floor of the property boasts four double bedrooms and a family bathroom, the master bedroom features a modern en-suite shower room.
The attic floor was once utilised as a 'flat' with large living room, shower room and double bedroom.
Externally to the front is a very generous driveway with parking for a number of vehicles. To the rear is a sizeable patio area, storage shed and steps leading to a large garden that is laid to lawn with mature tree's.
We highly recommend viewing Delfryn to appreciate the location, period features and space that is on offer.
Tenure: Freehold
Council Tax Band:F
Ground Floor
Entrance Hall
Dining Room
4.14m x 4.1m
A traditional dining room with large window to the front elevation,high ceilings with period features.
Living Room
5.44m x 3.96m
Large living room with beautiful bay window,high ceilings,period features,open coal fireplace with traditional tiles.
Kitchen
4.06m x 3.89m
Fitted kitchen with ample storage space,AGA,seating space,windows to the side and rear elevations.
Pantry
Pantry with fitted storage.
Cloakroom
2.87m x 2.46m
Cloakroom with understairs storage and further built in cupboards.
WC
2.44m x 1.78m
Downstairs WC with wash basin.
Sunroom
4.5m x 4.1m
Sunroon with large french doors leading out to the patio garden.
Office
4.01m x 3.35m
Large office space with multi fuel burner,there is also a utility room and store room in this section of the property.
First Floor
Master Bedroom
5.44m x 3.96m
Large master bedroom with bay window,high ceilings and period features,modern en-suite shower room.
En suite shower room
2.54m x 1.83m
Modern shower room with WC and wash basin.
Bedroom Two
3.96m x 4.14m
Double bedroom with high ceilings,patio door leading to a balcony with seating space and views towards the coast.
Bedroom Three
3.6m x 3.25m
Double bedroom,period features,window to the rear elevation.
Bedroom Four
3.63m x 3.05m
Double bedroom with period features,window to the side elevation.
Bathroom
2.54m x 2.41m
Family bathroom with shower over bath,Wash basin and WC,ample built in storage space,window to the rear elevation.
WC
WC and wash basin with window to the rear elevation.
Attic
This floor was once utilised as an apartment.
Living Room
7.14m x 3.28m
Large living room with window to the rear elevation and velux windows to the front elevation.
Bedroom Five
4.32m x 3.23m
Double bedroom with window to the side elevation.
Shower Room
3.18m x 3m
Shower room with shower enclosure,WC and wash basin.Window to the side elevation.
- COUNCIL TAXA payment made to your local authority in order to pay for local services like schools, libraries, and refuse collection. The amount you pay depends on the value of the property.Read more about council Tax in our glossary page.
- Band: F
- PARKINGDetails of how and where vehicles can be parked, and any associated costs.Read more about parking in our glossary page.
- Yes
- GARDENA property has access to an outdoor space, which could be private or shared.
- Yes
- ACCESSIBILITYHow a property has been adapted to meet the needs of vulnerable or disabled individuals.Read more about accessibility in our glossary page.
- Ask agent
Yr Ala, Pwllheli, Ala Road, Pwllheli, LL53
Add an important place to see how long it'd take to get there from our property listings.
__mins driving to your place
Get an instant, personalised result:
- Show sellers you’re serious
- Secure viewings faster with agents
- No impact on your credit score



Your mortgage
Notes
Staying secure when looking for property
Ensure you're up to date with our latest advice on how to avoid fraud or scams when looking for property online.
Visit our security centre to find out moreDisclaimer - Property reference PWL230149. The information displayed about this property comprises a property advertisement. Rightmove.co.uk makes no warranty as to the accuracy or completeness of the advertisement or any linked or associated information, and Rightmove has no control over the content. This property advertisement does not constitute property particulars. The information is provided and maintained by Beresford Adams, Pwllheli. Please contact the selling agent or developer directly to obtain any information which may be available under the terms of The Energy Performance of Buildings (Certificates and Inspections) (England and Wales) Regulations 2007 or the Home Report if in relation to a residential property in Scotland.
*This is the average speed from the provider with the fastest broadband package available at this postcode. The average speed displayed is based on the download speeds of at least 50% of customers at peak time (8pm to 10pm). Fibre/cable services at the postcode are subject to availability and may differ between properties within a postcode. Speeds can be affected by a range of technical and environmental factors. The speed at the property may be lower than that listed above. You can check the estimated speed and confirm availability to a property prior to purchasing on the broadband provider's website. Providers may increase charges. The information is provided and maintained by Decision Technologies Limited. **This is indicative only and based on a 2-person household with multiple devices and simultaneous usage. Broadband performance is affected by multiple factors including number of occupants and devices, simultaneous usage, router range etc. For more information speak to your broadband provider.
Map data ©OpenStreetMap contributors.




