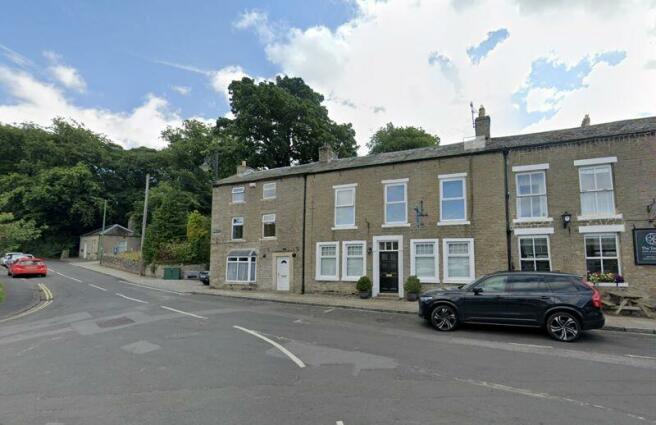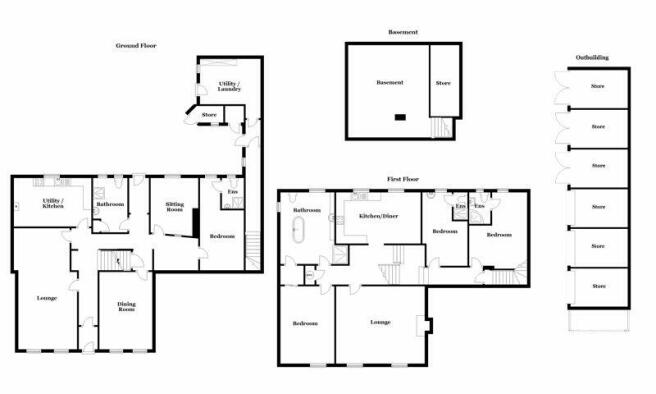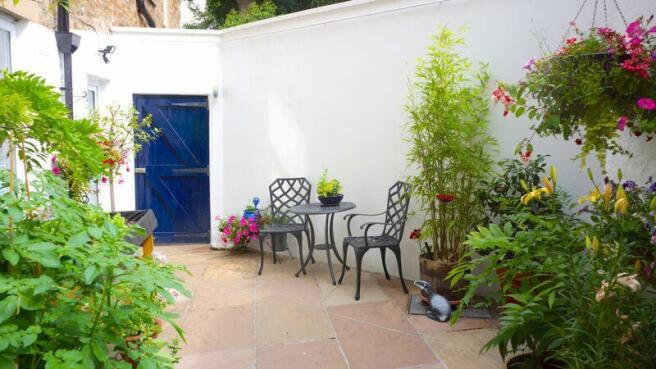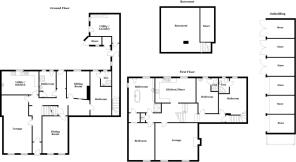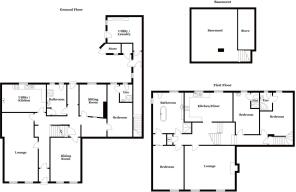Market Place, Middleton In Teesdale

- PROPERTY TYPE
Terraced
- BEDROOMS
6
- BATHROOMS
5
- SIZE
Ask agent
- TENUREDescribes how you own a property. There are different types of tenure - freehold, leasehold, and commonhold.Read more about tenure in our glossary page.
Freehold
Key features
- Charming & substantial period family home.
- Extremely versatile layout options.
- Ideal family home, holiday let or B&B.
- Courtyard garden plus 6 useful store/workshop areas.
- Superb village centre location.
- 5/6 Bedrooms, 5 bathrooms, 4 reception rooms.
- Area Of Outstanding Natural Beauty
Description
GENERAL DESCRIPTION
Dales & Shires Estate Agents are very pleased to offer for sale this unique and substantial period property, most conveniently situated in the centre of this highly desirable Teesdale village. This well-presented property provides a rare opportunity for multiple layout and usage opportunities. Currently a very large family home, with options for extended family and multi-generation living. Alternatively, it could make an excellent holiday let (all or part), or a bed & breakfast. Features include: large rooms, tasteful decoration and fixtures, plentiful natural daylight, oil central heating, second staircase, majority PVCu double glazing and character features. We anticipate this property will appeal to a variety of discerning buyers and we advise an early viewing to appreciate the location, charm, space, layout, opportunities and value.
PROPERTY SUMMARY
The extensive accommodation is extremely versatile, with some rooms having multiple use options. In brief, there are potentially 5/6 bedrooms, 5 bathrooms and 4 reception rooms. There is also a useful 2 room cellar. Externally, the property has a pleasant and enclosed rear courtyard. There are 6 useful store/workshop rooms to the rear, which offer further options (workshop, income, storage or even development (subject to planning)).
LOCATION
The property is situated in the centre of the highly desirable and established working village of Middleton-In-Teesdale. There is a rich and abundant selection of amenities in the village, including hotels, a doctor's surgery, pubs, restaurants, shops, schooling, churches and a social club. The village benefits from high speed fibre optic broadband connections. There is also convenient access into Bishop Auckland, Barnard Castle, Durham and Darlington centres, with the many further amenities and transport links on offer there. Popular with residents and tourists this Area of Outstanding Natural Beauty (AONB) is an ideal base for those keen to explore the picturesque surrounding countryside and attractions such as High Force waterfall. The A1 and A66 are easily accessible, making the area a popular choice for commuters who wish to enjoy a convenient yet rural lifestyle. There is also a regular bus service to Barnard Castle. Newcastle Airport and Teesside International Airport...
DIRECTIONS
Sat Nav location: DL12 0QG.
GROUND FLOOR
Large panelled front door, inner vestibule, inner hallway and main staircase.
Lounge
25' 10'' x 12' 2'' (7.87m x 3.71m) max.
Large main reception room with twin front windows. 2 doors to the hallway.
Dining Room
15' 6'' x 11' 11'' (4.72m x 3.63m)
Formal dining room with twin front windows.
Utility / Second Kitchen
14' 9'' x 9' 9'' (4.49m x 2.97m)
Well proportioned fitted kitchen with rear window and housing the oil boiler.
Shower Room
10' 10'' x 6' 11'' (3.30m x 2.11m)
Spacious room with fitted shower suite.
Bedroom & En-Suite
18' 5'' x 8' 10'' (5.61m x 2.69m) max overall.
Double bedroom with rear window and en-suite shower room.
Sitting Room/Snug
12' 7'' x 9' 7'' (3.83m x 2.92m) max.
Rear window.
CELLARS
21' 9'' x 18' 3'' (6.62m x 5.56m) max overall.
Comprising 2 rooms, with good ceiling height, power and light.
FIRST FLOOR
Large central landing with a lightwell providing plentiful natural daylight.
Formal Lounge
18' 3'' x 15' 8'' (5.56m x 4.77m)
A most impressive and stylish living space with twin front windows and ornate feature fireplace.
Dining Kitchen
17' 8'' x 10' 1'' (5.38m x 3.07m)
Modern and stylish fitted kitchen with integrated appliances, generous dining area and twin rear windows.
Bedroom
15' 7'' x 10' 2'' (4.75m x 3.10m)
Large double bedroom with front window. Door to the main bathroom, enabling en-suite if required.
Bathroom
14' 3'' x 10' 6'' (4.34m x 3.20m)
Large and stylish family bathroom with freestanding bath suite and large separate shower cubicle. Side and rear windows.
Bedroom & En-Suite
14' 9'' x 9' 5'' (4.49m x 2.87m) max overall.
Double bedroom with rear window and en-suite shower room.
Bedroom & En-Suite
15' 11'' x 12' 4'' (4.85m x 3.76m) max overall.
Double bedroom with rear window and en-suite shower room.
OUTSIDE STORES/WORKSHOPS
12' 10'' x 8' 0'' (3.91m x 2.44m) each garage approx.
A row of 6 brick/stone garage style rooms, providing useful workshop/storage space, but with many alternative uses, including rental income, home business or adaptation (subject to any required permissions).
OUTSIDE
An enclosed, paved rear courtyard provides a pleasant and private area for relaxing and entertaining. Garden stores and rear access gate.
AGENT'S NOTES
The house also owns the rear cobbled access lane adjoining the garages, which can provide some parking (subject to neighbours' rights of way and access requirements).
LIKE OUR DETAILS? THINKING OF SELLING?
If you're selling a property in Yorkshire, Cumbria, or surrounding areas, we would love to hear from you. We cover a large geographic area and have a particular speciality in selling period properties, individual homes & rural property. Please call us for a friendly initial chat about selling your property. We offer free & no-obligation marketing advice and our sales fees are very competitive. We work on a transparent 'no-sale no-fee' basis with no long contract tie-ins and no hidden extra charges. Our clients enjoy exceptional marketing, successful sales and a friendly service from our experienced staff. Call us or visit our website dalesandshires.com for further details.
WHERE WE COVER:
Dales & Shires Estate Agents are based in Harrogate, North Yorkshire and we sell successfully throughout Yorkshire, Cumbria and surrounding areas. Contact us today to view this property, or to arrange a FREE valuation appraisal of your own property.
Brochures
Property BrochureFull Details- COUNCIL TAXA payment made to your local authority in order to pay for local services like schools, libraries, and refuse collection. The amount you pay depends on the value of the property.Read more about council Tax in our glossary page.
- Band: E
- PARKINGDetails of how and where vehicles can be parked, and any associated costs.Read more about parking in our glossary page.
- Yes
- GARDENA property has access to an outdoor space, which could be private or shared.
- Yes
- ACCESSIBILITYHow a property has been adapted to meet the needs of vulnerable or disabled individuals.Read more about accessibility in our glossary page.
- Ask agent
Market Place, Middleton In Teesdale
Add an important place to see how long it'd take to get there from our property listings.
__mins driving to your place
Get an instant, personalised result:
- Show sellers you’re serious
- Secure viewings faster with agents
- No impact on your credit score


Your mortgage
Notes
Staying secure when looking for property
Ensure you're up to date with our latest advice on how to avoid fraud or scams when looking for property online.
Visit our security centre to find out moreDisclaimer - Property reference 12131417. The information displayed about this property comprises a property advertisement. Rightmove.co.uk makes no warranty as to the accuracy or completeness of the advertisement or any linked or associated information, and Rightmove has no control over the content. This property advertisement does not constitute property particulars. The information is provided and maintained by Dales & Shires, Harrogate. Please contact the selling agent or developer directly to obtain any information which may be available under the terms of The Energy Performance of Buildings (Certificates and Inspections) (England and Wales) Regulations 2007 or the Home Report if in relation to a residential property in Scotland.
*This is the average speed from the provider with the fastest broadband package available at this postcode. The average speed displayed is based on the download speeds of at least 50% of customers at peak time (8pm to 10pm). Fibre/cable services at the postcode are subject to availability and may differ between properties within a postcode. Speeds can be affected by a range of technical and environmental factors. The speed at the property may be lower than that listed above. You can check the estimated speed and confirm availability to a property prior to purchasing on the broadband provider's website. Providers may increase charges. The information is provided and maintained by Decision Technologies Limited. **This is indicative only and based on a 2-person household with multiple devices and simultaneous usage. Broadband performance is affected by multiple factors including number of occupants and devices, simultaneous usage, router range etc. For more information speak to your broadband provider.
Map data ©OpenStreetMap contributors.
