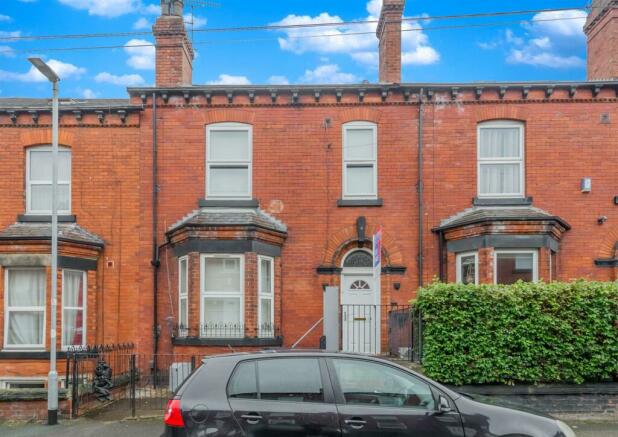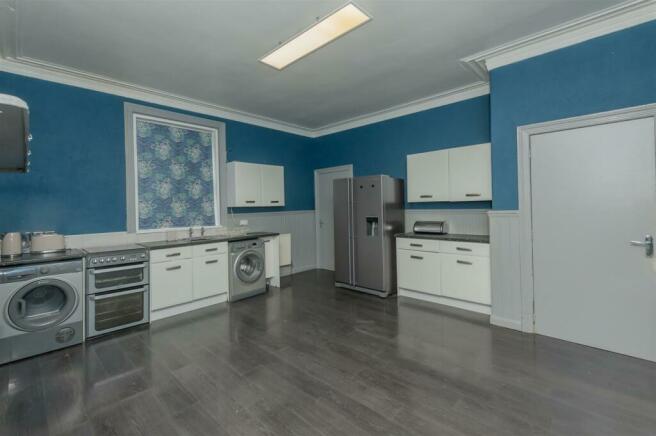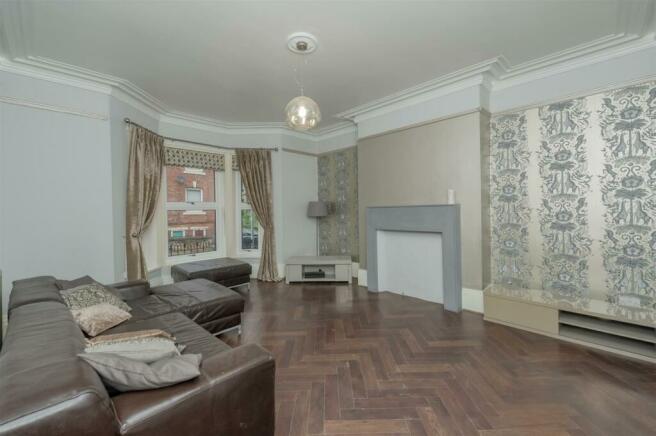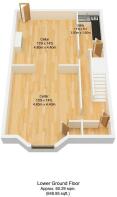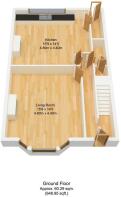
Edinburgh Road, Leeds

- PROPERTY TYPE
Terraced
- BEDROOMS
5
- BATHROOMS
2
- SIZE
Ask agent
- TENUREDescribes how you own a property. There are different types of tenure - freehold, leasehold, and commonhold.Read more about tenure in our glossary page.
Freehold
Key features
- REDUCED Five Bedroom Victorian Terrace
- Many Original Features
- Spacious Rooms over Four Floors
- Wet Room & Bathroom
- Disabled Access (Lift, Hoist, Wet Room)
- Modernisation & Updating Required
- Large Cellar Rooms
- Potential For Conversion / Restoration
- Popular Location
- EPC Rating: D
Description
CALL US ASAP TO VIEW.. MUST BE VIEWED !
, A spacious FIVE BEDROOM VICTORIAN TERRACE situated amidst similar style property in a popular residential area of Armley close to local amenities, well regarded schools, and transport links to surrounding areas. Although this property would benefit from MODERNISATION and UPDATING it does have the benefit of gas central heating, the majority of the windows are double glazed, and there are many original features throughout. An ideal purchase as a large family home or for a developer / landlord to covert. The property has been adapted for disabled access and has an electric passenger lift from street level to the entrance door, a further passenger lift from the dining kitchen to the second bedroom, and hoist tracks allowing movement through bedroom two into the wet room / shower room.
Briefly throughout and to the ground floor, there is a HALLWAY with an original tiled floor and an imposing staircase rising to the first floor, a large LIVING ROOM, a DINING KITCHEN, and a REAR HALLWAY with access to the yard. The BASEMENT has a hallway / landing, TWO LARGE ROOMS with Yorkshire flagged floors (one of which has a feature fireplace and hearth with a stove), and a UTILITY ROOM with a range of fitted cabinets, a cooker point and plumbing for an automatic washing machine. To the first floor there are TWO DOUBLE BEDROOMS, a further SINGLE BEDROOM, and a WET ROOM / WC with a good sized shower area. To the second floor there are TWO DOUBLE BEDROOMS and a BATHROOM / WC with a white suite and a shower over the bath.
Externally there is a small GARDEN AREA to the front and an enclosed YARD area to the rear.
Photographs alone do not do this property the justice it deserves; early internal viewing is highly recommended to fully appreciate the benefits and potential that this property has to offer. Viewings can be arranged by contacting the office.
EPC Rating:
Ground Floor: -
Hallway: - Access via a part glazed front entrance door, original 'fan light' stained glass window, stairs rising to the first floor, original tiled floor, ceiling coving & plasterwork, access to the cellars
Living Room: - Double glazed bay window overlooking the front garden, laminated flooring, two central heating radiators, television point, ceiling coving & plasterwork
Dining Kitchen: - Double glazed window, a range of fitted wall & base cabinets, work surfaces, stainless steel inset sink and drainer, cooker point, plumbing for an automatic washing machine, ample space for dining room furniture, central heating radiator, feature fire surround, an internal passenger lift giving access to bedroom two
Rear Hallway: - An external door giving access to the rear yard
Basement: -
Basement Hallway / Landing: - Access to the basement rooms, storage cupboard
Room One: - Original Yorkshire stone flagged floor, central heating radiator, window, semi open plan to room two
Room Two: - An external door giving access to the rear yard, original Yorkshire stone flagged floor, original fireplace and hearth with a stove
Utility Room: - Fitted wall and base units, work surfaces, cooker point, plumbing for an automatic washing machine
First Floor: -
Landing: - Access to the first floor accommodation, stairs rising to the second floor
Bedroom One: - A large double bedroom: double glazed window, central heating radiator, laminated flooring
Bedroom Two: - Double bedroom; double glazed window, central heating radiator, an internal passenger lift giving access to the dining kitchen, ceiling hoists giving access to bedroom areas and the wet room
Wet Room / Shower Room & Wc: - Double glazed window, shower area, low flush WC, wash basin, central heating radiator, ceiling hoists giving access to the bedroom and wet room area
Bedroom Five: - Double glazed window, central heating radiator; a useful fifth bedroom / home office / study
Second Floor: -
Landing: - Access to the second floor accommodation
Bedroom Three: - Double bedroom: Velux window, storage to the eaves, central heating radiator
Bedroom Four: - Double bedroom: Velux window, storage to the eaves, central heating radiator
Bathroom / Wc: - Skylight wndow, a white suite comprising of a panelled bath with shower mixer taps and a glazed side scree, low flush WC, wash basin, central heating radiator
To The Outside: -
Garden: - The front garden is enclosed by a low wall with wrought iron railings, steps and a passenger lift give access to the front door. To the rear there is a yard area
Epc Link: -
Brochures
Edinburgh Road, LeedsEPC LINK- COUNCIL TAXA payment made to your local authority in order to pay for local services like schools, libraries, and refuse collection. The amount you pay depends on the value of the property.Read more about council Tax in our glossary page.
- Band: B
- PARKINGDetails of how and where vehicles can be parked, and any associated costs.Read more about parking in our glossary page.
- Ask agent
- GARDENA property has access to an outdoor space, which could be private or shared.
- Yes
- ACCESSIBILITYHow a property has been adapted to meet the needs of vulnerable or disabled individuals.Read more about accessibility in our glossary page.
- Ask agent
Edinburgh Road, Leeds
Add an important place to see how long it'd take to get there from our property listings.
__mins driving to your place
Get an instant, personalised result:
- Show sellers you’re serious
- Secure viewings faster with agents
- No impact on your credit score
Your mortgage
Notes
Staying secure when looking for property
Ensure you're up to date with our latest advice on how to avoid fraud or scams when looking for property online.
Visit our security centre to find out moreDisclaimer - Property reference 32623731. The information displayed about this property comprises a property advertisement. Rightmove.co.uk makes no warranty as to the accuracy or completeness of the advertisement or any linked or associated information, and Rightmove has no control over the content. This property advertisement does not constitute property particulars. The information is provided and maintained by Kath Wells Estate Agents, Wortley. Please contact the selling agent or developer directly to obtain any information which may be available under the terms of The Energy Performance of Buildings (Certificates and Inspections) (England and Wales) Regulations 2007 or the Home Report if in relation to a residential property in Scotland.
*This is the average speed from the provider with the fastest broadband package available at this postcode. The average speed displayed is based on the download speeds of at least 50% of customers at peak time (8pm to 10pm). Fibre/cable services at the postcode are subject to availability and may differ between properties within a postcode. Speeds can be affected by a range of technical and environmental factors. The speed at the property may be lower than that listed above. You can check the estimated speed and confirm availability to a property prior to purchasing on the broadband provider's website. Providers may increase charges. The information is provided and maintained by Decision Technologies Limited. **This is indicative only and based on a 2-person household with multiple devices and simultaneous usage. Broadband performance is affected by multiple factors including number of occupants and devices, simultaneous usage, router range etc. For more information speak to your broadband provider.
Map data ©OpenStreetMap contributors.
