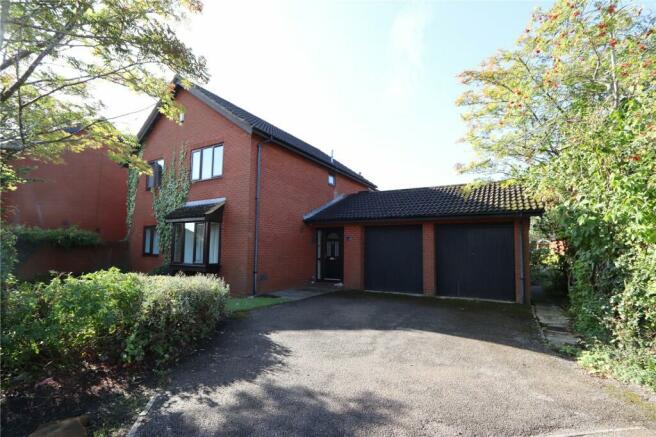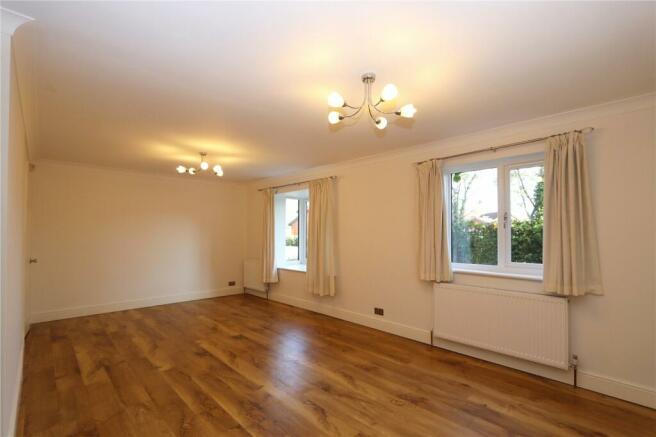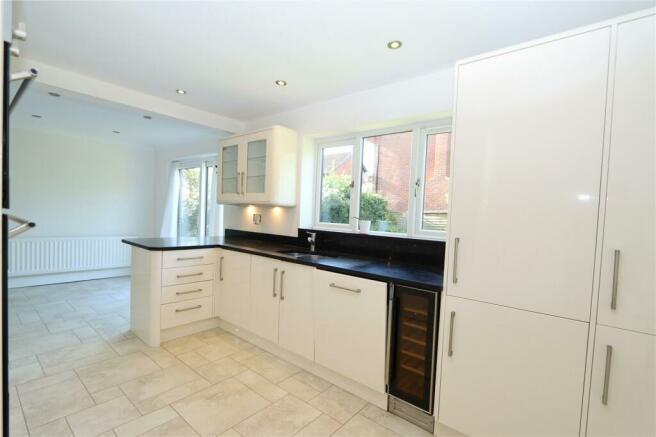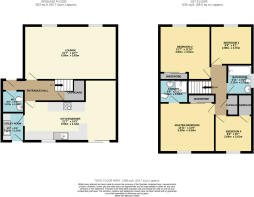
Milesmere, Two Mile Ash, Milton Keynes, Buckinghamshire, MK8

Letting details
- Let available date:
- Ask agent
- Deposit:
- £2,134A deposit provides security for a landlord against damage, or unpaid rent by a tenant.Read more about deposit in our glossary page.
- Min. Tenancy:
- Ask agent How long the landlord offers to let the property for.Read more about tenancy length in our glossary page.
- Let type:
- Long term
- Furnish type:
- Ask agent
- Council Tax:
- Ask agent
- PROPERTY TYPE
Detached
- BEDROOMS
4
- BATHROOMS
3
- SIZE
Ask agent
Key features
- SPACIOUS FOUR BEDROOM DETACHED
- 21' LOUNGE
- OPEN LIGHT AND AIRY KITCHEN/DINER
- CLOAKROOM AND UTILITY ROOM
- EN SUITE TO MASTER
- LARGE FRONT AND REAR GARDENS
- DRIVEWAY AND GARAGE
- AVAILABLE FROM JUNE 10TH
Description
Urban & Rural Milton Keynes are delighted to have received instruction on this very well presented four bedroom detached family home which offers modern accommodation throughout. The home is tucked down a quiet and safe cul-de-sac within Two Mile Ash. Two Mile Ash is an extremely popular area which is situated in the north western region of Milton Keynes, two miles south of Stony Stratford. It boasts easy access to Central Milton Keynes shopping centre, the mainline Train Station, a variety of local shops and supermarkets plus being catchment to extremely popular schools with ‘Outstanding’ ratings by Ofsted, including Two Mile Ash School and Denbigh School. Another key feature of Two Mile Ash is its renowned golf course - Abbey Hill.
This fantastic property offers a spacious living accommodation throughout and in brief comprises; entrance hall, cloakroom, 21’ lounge, a large open light and airy kitchen/diner overlooking the rear aspect and a utility room to the ground floor. To the first floor there are four well proportioned bedrooms, an en-suite to the master bedroom and a full sized family bathroom. Externally there is an enclosed rear garden, garage and a spacious driveway and front garden.
Additional benefits include; double glazing throughout and gas central heating.
EPC D.
Council Tax Band E.
Call To View!
Entrance Hall
A UPVC double glazed door opens into the entrance hall that has Karndean flooring that flows throughout the whole of the ground floor, a spacious understairs storage cupboard with fitted shelving and rail.
Cloakroom
Two piece suite and Karndean flooring.
Lounge
21.6 x 12.7 - Over looking the front of the property is the spacious sitting room that has Karndean flooring and two double glazed windows to the front aspect.
Kitchen/Diner
21.6 x 14.7 - The superb kitchen has been refitted in recent years and is finished with cream, high gloss base and eye level storage units with low level lighting, corner carousel and full height larder storage units, granite worktops, breakfast bar area, integrated double oven, hob with extractor fan over, fridge/freezer, dishwasher, wine/drinks cooler, Karndean flooring and a door to the utility room. Dining Area; The kitchen is open plan to the dining area that has a double glazed sliding door to the rear garden and has tiled effect Karndean flooring.
Utility Room
Fitted with base and eye level storage cupboards, a stainless steel sink and drainer, space and plumbing for a washing machine and a door to the garden.
Landing
Access to:
Master Bedroom
12.10 x 11.6 - The master bedroom has a built in wardrobe with sliding mirrored doors and door and access to en suite.
En-suite
Fitted with a double size shower, a recessed wash hand basin set into a vanity unit with storage under and a chrome heated towel rail.
Bedroom Two
12.10 x 11.11 - This is a good size double bedroom with a built in wardrobe.
Bedroom Three
9.7 x 8.9
Bedroom Four
8.10 x 7.6
Family Bathroom
The family bathroom has a three piece suite comprising panelled bath with fitted shower over, low level wc, a pedestal wash hand basin, fully tiled walls and a heated towel rail.
Externally
Front Garden
The garden has a good degree of privacy with mature tree, shrub, hedge beds and borders. It is mainly laid to lawn with a gravelled storage area to one side of the home and gated access down the side.
Rear Garden
Laid to lawn, patio area, enclosed and access to front and garage.
Driveway
Garage
Energy performance certificate - ask agent
Council TaxA payment made to your local authority in order to pay for local services like schools, libraries, and refuse collection. The amount you pay depends on the value of the property.Read more about council tax in our glossary page.
Band: TBC
Milesmere, Two Mile Ash, Milton Keynes, Buckinghamshire, MK8
NEAREST STATIONS
Distances are straight line measurements from the centre of the postcode- Milton Keynes Central Station1.6 miles
- Wolverton Station1.9 miles
- Bletchley Station4.3 miles
About the agent
YOUR LOCAL MULTI AWARD WINNING PROPERTY EXPERTS! Experienced local teams of Estate Agents and Mortgage Advisors based in our 11 branches across Beds & Bucks, at your service. All branches are connected, working closely together, delivering consistently high levels of service & marketing to our clients. We are a market leading agent, selected by the Guild of Property Professionals & registered with The Property Ombudsman to reassure you of our professionalism. We know you have a choice.
Notes
Staying secure when looking for property
Ensure you're up to date with our latest advice on how to avoid fraud or scams when looking for property online.
Visit our security centre to find out moreDisclaimer - Property reference MKE230272_L. The information displayed about this property comprises a property advertisement. Rightmove.co.uk makes no warranty as to the accuracy or completeness of the advertisement or any linked or associated information, and Rightmove has no control over the content. This property advertisement does not constitute property particulars. The information is provided and maintained by Urban & Rural Property Services, Milton Keynes. Please contact the selling agent or developer directly to obtain any information which may be available under the terms of The Energy Performance of Buildings (Certificates and Inspections) (England and Wales) Regulations 2007 or the Home Report if in relation to a residential property in Scotland.
*This is the average speed from the provider with the fastest broadband package available at this postcode. The average speed displayed is based on the download speeds of at least 50% of customers at peak time (8pm to 10pm). Fibre/cable services at the postcode are subject to availability and may differ between properties within a postcode. Speeds can be affected by a range of technical and environmental factors. The speed at the property may be lower than that listed above. You can check the estimated speed and confirm availability to a property prior to purchasing on the broadband provider's website. Providers may increase charges. The information is provided and maintained by Decision Technologies Limited.
**This is indicative only and based on a 2-person household with multiple devices and simultaneous usage. Broadband performance is affected by multiple factors including number of occupants and devices, simultaneous usage, router range etc. For more information speak to your broadband provider.
Map data ©OpenStreetMap contributors.





