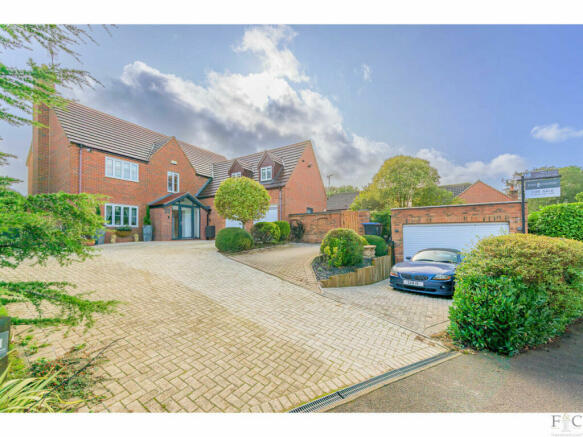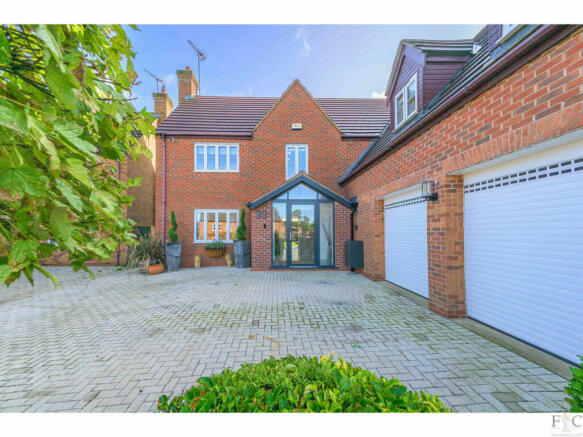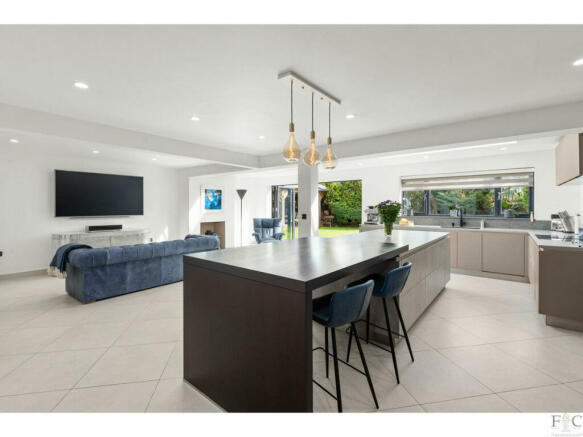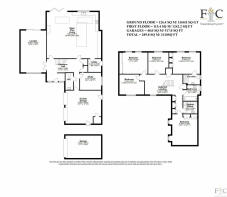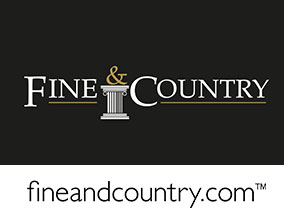
Welford Road, South Kilworth, LE17
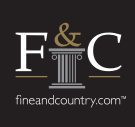
- PROPERTY TYPE
Detached
- BEDROOMS
5
- BATHROOMS
3
- SIZE
Ask agent
- TENUREDescribes how you own a property. There are different types of tenure - freehold, leasehold, and commonhold.Read more about tenure in our glossary page.
Freehold
Key features
- Detached executive home
- Five bedrooms
- Magnificent kitchen diner
- Sitting room with log burner
- Gym/snug
- Triple garage ample parking
- Landscaped private rear garden
- Backing onto open countryside
Description
Cherry trees is a modern English country home, filled to the brim with features combining traditional and contemporary elements. It is the result of a three year period of renovation, where care has been taken by the present owners to improve all aspects of the property thereby offering modern comfortable living spaces. The outcome is an extended dwelling that has been equipped to a high specification, in a delightful countryside location.
This detached house is situated on Welford Road in the South Leicestershire village of South Kilworth. It is in a quiet residential part of the village, set back from the road, with a back drop of open farmland and hedgerows. There are five bedrooms – two with en-suite – along with a family bathroom on the first level and downstairs, a lounge, study and a large, impressively tasteful, open plan space, incorporating a kitchen and living room. This is all linked by a light filled entrance hall and a beautifully engineered galleried staircase. Practical spaces for utilities, storage and a ground floor cloak room are all included here. There is an integral double garage and large detached garage.
Immediate appeal
From the kerb side Cherry trees presents as an attractive property and design features such as white window frames, chimney pot, cross gabled roof and dormer windows establish expectations of style and size. It sits atop a wide block paved drive that leads past a detached garage to the right and sweeps up to the main house. The drive is large enough to turn or park multiple vehicles easily, and both the separate and integral double garage have been fitted with electrically powered doors; remotely operated for convenient and secure use.
A warm welcome
By entry from the drive through the all glass paned porch, the house opens up into a welcoming spacious hallway laid with large floor tiles (90cm by 45cm) set in a herringbone pattern. Here, the interior design theme is established. Smooth textures abound in light filled open spaces, complimented with neutral materials, creating rooms tastefully decorated, accessorised and well maintained.
The linear staircase is a prominent feature of the hallway. It is made with engineered oak, rustic grade brushed and whitewashed stair treads, an oak handrail and black spindles. Together they create a wave of sinuous metal against plain beige walls and lead the eye to the beautiful galleried landing above. A striking Tala Nine pendant light fitting hangs impressively from the ceiling of the first floor to complete the feature.
From the integral garage, the entrance hall can be entered and the first room on the left is the downstairs cloakroom, with the study or gym room on the right that catches the light through its large window.
Entertaining and relaxation
The lounge is entered through double doors from the hallway. It has hardwood flooring and duel aspect windows: the patio doors opening into the back garden. This lovely room has an open fireplace with external full brick chimney, and an antique white stone surround and hearth. It is within a few steps of the open plan living area which has bi folding doors onto
the garden patio. Altogether, this is a wonderfully adaptable space for large scale entertaining.
The open plan kitchen and living room floor is fully tiled and has underfloor heating that is separately controlled. It is fitted throughout with dimmable LED recessed lighting and has a remote controlled window blind. A fireplace with marble hearth for a wood burner, plus two designer wall mounted radiators, create a relaxing area from which to listen to music or watch television while food preparation continues at a compatible distance within the designer kitchen.
The statement kitchen is designed to be totally functional yet aesthetically pleasing. Continuing with the neutral colour palette, the fluid run of seamless wall and floor units are part of Schuller Next 125 kitchen range in matt lacquer Sahara beige, with ceramic concrete grey effect work tops and integrated lighting. The breakfast bar in oak wood veneer sits under a Tala Three pendant light fitting that adjoins the 2.5m long central island, also finished in ceramic concrete grey surfaces. There are two sky lanterns with dimmable LED strip lighting.
Integrated black glass appliances with black chrome detailing are by Kuppersbusch and comprise of two pyro Okotherm ovens, a microwave, a steam oven, a dual temperature zone wine cooler, tall fridge and freezer units and fitted dishwasher. Embedded in the work top is an induction hob with Miradur surface and integrated cooktop extractor. The Quooker flex tap provides hot, cold and boiling water and along with a soap dispenser is fitted above a Blanco under mount sink in black. There is also a fitted (AEG) washing machine below and multiple recycling storage.
The utility room offers a blank canvas for storage and is pre-wired and plumbed ready for more appliances should you wish. This room has a tiled floor, anthracite coloured wall radiator set at above work top height and a half window door looking to the side of the property.
Upstairs we go
The galleried landing provides a storage cupboard, a walk in airing cupboard and features matching oak whitewashed flooring extending into two of the bedrooms. There is access to the insulated lofts, one of which has a floor, mains lighting and provides vast additional storage.
The primary bedroom – above the integral garage - has wooden flooring and Sharps fitted bedroom furniture in high gloss white finish with dark wood effect surround. The en suite facilities comprise of a wet room walk in shower, basin with mirror and lighting above and slimline toilet. It has a Reina designer radiator in polished chrome, Velux window and tiles on the floor and walls. Opposite there are further Sharps fitted furniture units, again in high gloss white.
Bauhaus furniture in a dark mahogany colour including a rectangular mirror with integrated lighting and speaker is fitted in the main bathroom along with tall polished chrome towel radiator. This suite comprises of a toilet, basin and Kaldewei bath, complete with mixer tap and shower attachment.
The second bedroom at the rear of the house, provides countryside views towards Welford. It is also fitted with Sharps floor to ceiling wardrobes in high gloss white with integral lighting. An Aqualisa power shower with mounted rain head and hand wand attachment is within the
double walk in shower cubicle in this en suite. The furniture is in a high gloss dark wood effect and there are tiles on the floor and walls.
Bedroom three and five benefit from open countryside views. While bedroom three has bespoke Sharps furniture fitted in dark wood, bedroom five has been equipped with white and grey office furniture to make practical use of the space and at the same time enable the inclusion of a single bed without losing the use of the wrap around desk. Bedroom four is currently used as an office and equipped with white fitted furniture, has also been designed to be readily available as a double bedroom. The property has twin broadband line connections and a pre-installed Gigaclear full fibre internet access point for 500mbps plus speeds.
Open skies, a private retreat and solar energy
Between the two garages, a westerly facing front patio has Timberstone paving and walling, creating a secluded suntrap and providing one of several sunny areas depending on the time of day. There is a single garage door providing direct access to the main house through the integral garage.
The south east facing private rear garden has a lawn and is surrounded by a wealth of established shrubs and plants of all kinds. The house is bordered on all sides with varied greenery and the Timberstone patio stretches across the width of the house, leading to the entertainment area beneath the gazebo. This area can easily accommodate a large table and chairs, and with mains electrical power and a heater, is perfect for barbeques even in cooler weather. The garden is a private retreat and ideal for sunbathing, a safe playground for younger family members or simply star gazing from the patio. Complete with outside tap and log store, it is a valuable and generous component, which perfectly complements this bespoke home.
The double garage is integral to the house and is fitted with power outlets, lights, a bespoke dog shower unit with hot and cold water supply, and additional plumbing for laundry purposes. From here a single door opens to the south side garden pathway, another to the front patio area and a third single fire door provides access to the main house. The boiler cupboard is housed in the furthest corner of this garage. Within the detached garage, there are multiple power points, lights, an internal cold water tap and the solid block and beam roof has been prepared with weather proofing material to permit a living roof garden.
Additionally, remote controlled security lighting is fitted around the site and the grounds become floodlit once dark controlled by a remote App. A professional CCTV security system provides a consistent 24 hour all elevation observation platform, with ANPR and facial recognition capability. The property was installed with an array of twenty solar panels in October 2022. The energy they capture is stored in two battery units for the owner’s consumption, with excess fed into the National Grid. They are predicted to produce beyond 6200 kWh each year.
South Kilworth is a village in central England, a region referred to as the East Midlands. It is situated towards the southernmost extremity of Leicestershire being only a half hour drive from Leicester’s city centre. It is in the LE17 postcode district and is a civil parish. It falls
within the district council of Harborough and is within easy reach of larger towns such as Lutterworth, Husbands Bosworth and Rugby, all providing a variety of amenities such as edge of town super stores or uniquely bespoke shops.
Essentially, South Kilworth is geographically at the centre of an intersection of transportation routes. The North Road takes you to North Kilworth and heading south on the Kilworth Road will lead to Welford. Heading south-west or north-west, will incur meeting the M1 at junctions 19 and 20, Rugby and Lutterworth respectively. From those points the M6 and M69 maximise the potential for speedier travel by road from this central Midland location.
There are two railway stations within easy reach, at Rugby and Market Harborough, with regular high speed trains to London Euston and St. Pancras taking typically less than one hour. The nearest airports are Birmingham, East Midlands and Coventry. London Luton is 60 miles away by car.
In times past, the Domesday Book of 1086 records a settlement known then as Cleveliord which many believe is referring to South Kilworth as it could mean hedged enclosure. There have been settlements in the vicinity since prehistoric times with later evidence pertaining to Roman, Anglo Saxon and mediaeval periods. The village was certainly established before the Norman Conquest, with a manor and farming community. There remains evidence of forridge and furrow cultivation in fields bordering the village. The church of St Nicholas is twelfth century in part but holds a clock tower installed as a memorial to the men of the locality who died fighting in the 1914-18 war. There are a number of historic houses in the village along the Welford and Walcote Roads dating from the fifteenth and sixteenth centuries.
Today, the village hall is the centre for many social activities, events and clubs. It has extensive sports pitches, a children’s playground, adult fitness equipment and a bowling green. As with many communities, people are interested to share points of communal interest and the South Kilworth monthly newsletter will be a good starting point for those new to the area. An excellent village website produced by the parish council also contains a wealth of information.
There are several public houses and restaurants in or close by to South Kilworth: The White Hart, The Attic, White Lion or Black Horse to name a few. These serve locally produced food and ales. There is easy access to wider open spaces, with nature reserves and bridal paths within easy reach. Kilworth Springs Golf Club, Kilworth House Hotel and the Outdoor Theatre attract people to the vicinity, as does the North Kilworth Marina. Golf courses and equestrian centres are easily reached by car.
There is a local primary school, South Kilworth Primary School but over a wider area there are several educational options; nursery, primary and secondary. South Kilworth is in the catchment area for the Rugby (Warwickshire) Grammar Schools. Other schools include the Rugby School, Leicester Grammar, Princethorpe and Oakham. There are also private establishments in the county offering bordering facilities. The Office for Standards in Education - OFSTED – is best researched to provide a comprehensive review of currently rated standards of practice.
Disclaimer
Important Information:
Property Particulars: Although we endeavor to ensure the accuracy of property details we have not tested any services, equipment or fixtures and fittings. We give no guarantees that they are connected, in working order or fit for purpose.
Floor Plans: Please note a floor plan is intended to show the relationship between rooms and does not reflect exact dimensions. Floor plans are produced for guidance only and are not to scale.
- COUNCIL TAXA payment made to your local authority in order to pay for local services like schools, libraries, and refuse collection. The amount you pay depends on the value of the property.Read more about council Tax in our glossary page.
- Ask agent
- PARKINGDetails of how and where vehicles can be parked, and any associated costs.Read more about parking in our glossary page.
- Yes
- GARDENA property has access to an outdoor space, which could be private or shared.
- Yes
- ACCESSIBILITYHow a property has been adapted to meet the needs of vulnerable or disabled individuals.Read more about accessibility in our glossary page.
- Ask agent
Welford Road, South Kilworth, LE17
Add an important place to see how long it'd take to get there from our property listings.
__mins driving to your place
Get an instant, personalised result:
- Show sellers you’re serious
- Secure viewings faster with agents
- No impact on your credit score
Your mortgage
Notes
Staying secure when looking for property
Ensure you're up to date with our latest advice on how to avoid fraud or scams when looking for property online.
Visit our security centre to find out moreDisclaimer - Property reference RX291588. The information displayed about this property comprises a property advertisement. Rightmove.co.uk makes no warranty as to the accuracy or completeness of the advertisement or any linked or associated information, and Rightmove has no control over the content. This property advertisement does not constitute property particulars. The information is provided and maintained by Fine & Country, Leicester. Please contact the selling agent or developer directly to obtain any information which may be available under the terms of The Energy Performance of Buildings (Certificates and Inspections) (England and Wales) Regulations 2007 or the Home Report if in relation to a residential property in Scotland.
*This is the average speed from the provider with the fastest broadband package available at this postcode. The average speed displayed is based on the download speeds of at least 50% of customers at peak time (8pm to 10pm). Fibre/cable services at the postcode are subject to availability and may differ between properties within a postcode. Speeds can be affected by a range of technical and environmental factors. The speed at the property may be lower than that listed above. You can check the estimated speed and confirm availability to a property prior to purchasing on the broadband provider's website. Providers may increase charges. The information is provided and maintained by Decision Technologies Limited. **This is indicative only and based on a 2-person household with multiple devices and simultaneous usage. Broadband performance is affected by multiple factors including number of occupants and devices, simultaneous usage, router range etc. For more information speak to your broadband provider.
Map data ©OpenStreetMap contributors.
