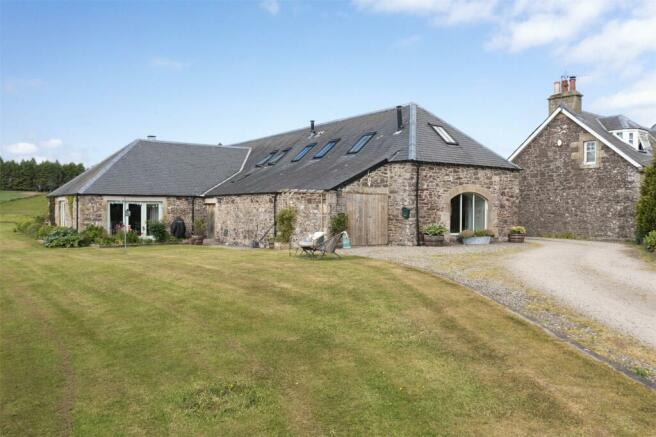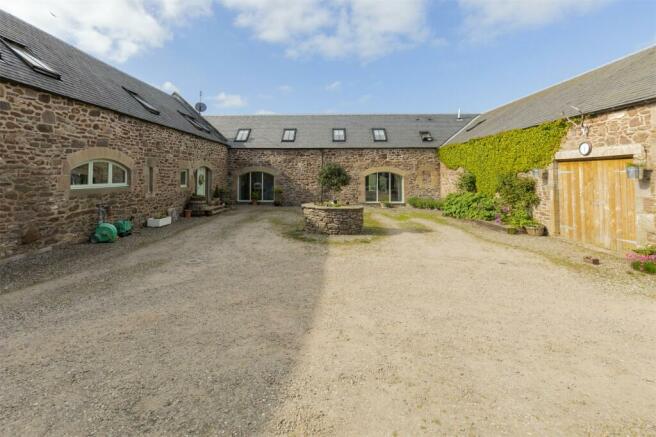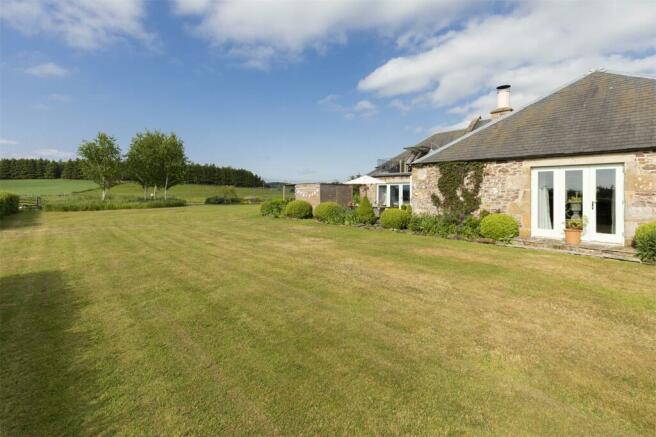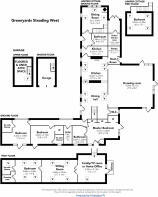
Greenyards Steading West, Greenyard, Dunblane, Stirlingshire, FK15
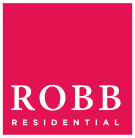
- PROPERTY TYPE
House
- BEDROOMS
5
- BATHROOMS
6
- SIZE
Ask agent
- TENUREDescribes how you own a property. There are different types of tenure - freehold, leasehold, and commonhold.Read more about tenure in our glossary page.
Freehold
Description
Greenyards Steading West is the larger and one of only three distinctive homes which form the redevelopment of Greenyards Farm. All three properties have been sensitively restored imaginatively retaining the heritage appearance of rural farmhouse and steadings. Greenyards Steading West is entirely of picked and repointed stone construction with smooth ashlar at window mullions, arched former cart shed openings and doors; the whole is under a new slated roof. Juniper Cottage is an attached property with its own dedicated access, with potential to generate an income as a self-catered holiday letting concern, however it lends itself perfect as on-site accommodation for extended family or indeed possible integration within the main house.
The property, as the name suggests, is situated to the western side of the small development and it is in a distinctive ‘L’ shape. The buildings are arranged around an inner courtyard which is retained exclusively for the use of Greenyards Steading West.
The main aspects from the house are due south and west and extend out across adjacent open countryside, stretching away to the rugged and impressive high tops of Ben Lomond, Ledi & Vorlich, the peaks which dominate the distant horizon and skyline. The architecture of the internal structure has been completed in pegged and dowel green oak, the frame of which is fully exposed and creates a dramatic first impression. The green oak frame is to an exposed full height vaulted ceiling in the reception, dining room, kitchen and drawing room, and there is good use of internal rustic picked and pointed stone relief. There is extensive hardwood flooring and internal doors, which together with heritage ironmongery, compliment the very pleasant feel of Greenyards Steading West.
Ground Floor
Outer door with glazed side screens to stylish open plan reception hall. The reception hall is open plan and double height to formal dining room, itself open plan to well equipped kitchen with travertine flooring and 4-oven Aga range cooker in black enamel. A guest cloakroom and wc has dado height wood panelling. An open arch provides access to a rear hallway with boots and outer wear stores as well as a door to the side gardens. Larder and cool room. Open cart shed arch to impressive drawing room, smooth ashlar stone fireplace with warming multi fuel burner inset on a raised stone hearth, 3 sets French doors and side screens providing access to the gardens. Inner hallway with feature former cart shed fenestration to bedroom accommodation, bedroom 1 (master suite) 4 fitted wardrobes, 2 French doors and windows to gardens, en suite shower and bathroom with French style roll top and claw foot bath, boiler and hot tank store with slatted shelving and underfloor heating tails. Bedroom 2 with French door to gardens, fitted wardrobe and en suite shower room, bedroom 3 a dual aspect room with French door to gardens and arched cart shed window, en suite shower room.
First Floor
Central open plan staircase to first floor family/tv room/or home office, velux window opens to a balustrade balcony, twin leaf doors to bedroom 4, an apartment suite of sitting room, bedroom and en suite dressing room and en suite shower room.
Juniper Cottage
With internal access from the kitchen and dedicated external access from the courtyard, outer door to reception hallway, bathroom, bevel glass door to sitting room with gable cart shed window, full height ceiling, corner sited warming multi fuel burner on a slate tiled hearth, open plan staircase to mezzanine level bedroom with natural light from velux windows and gallery above sitting room.
Outbuildings
Twin leaf doors to garage, staircase at rear leading to floored and lined attic offering long term stores or possible home office, craft or hobbies room space. Twin leaf doors to garden shed and equipment stores, children’s Wendy house, ‘The Bothy’, a timber constructed sheltered space for alfresco dining and sundowners, poultry house and enclosure.
Gardens
Twin leaf 5 bar county gates to gravel surfaced driveway with stone kerbs leading to inner courtyard with turning roundel, sleeper planters and space for vehicle turning and hard standing. The drive is flanked by level well-tended lawns which are bounded by post and rail fencing as well as rhododendron and beech hedging. The lawns continue around the exterior of the house and there are gravel pathways, a stand of silver birch trees as well as raised kitchen produce planters.
Services
Mains water supply, private septic tank, mains gas, mains gas underfloor central heating supported by multi fuel burners, mains electricity, double glazing.
Note: The services have not been checked by the selling agents.
Council Tax
Greenyards Steading West is in council tax band H and the amount of council tax payable for 2023/2024 is £4,094.92
EPC
EPC rating C
Situation
Greenyards Steading West is set amid very pleasant rural Stirlingshire countryside close to the village of Doune and the town of Dunblane, often referred to as a city because of the presence of its cathedral.
Dunblane has an excellent range of independent shops, cafes and restaurants, as well as Marks & Spencer and Tesco supermarkets.
The nearby city of Stirling is about 6.5 miles to the south where the Thistle Centre shopping mall has many high street multiples and a full range of professional services.
Schooling is available at both primary and secondary level in Dunblane, with independent schooling at Fairview International in Bridge of Allan, Dollar Academy, Morrison's in Crieff and Glenalmond near Perth. For further education, Bridge of Allan is also home to Stirling University.
The M9 motorway (junction 11) is only about 2 miles to the southeast and it provides on and off slips north and south to Perth, Stirling, Glasgow & Edinburgh. Dunblane also has a mainline railway station with a frequent northerly and southerly service.
Surrounding countryside is some of the finest in Scotland. The district is often described as the gateway to the highlands. The area has a wealth of outdoor pursuits within easy reach, including some fine hillwalking. As with most parts of Scotland, one is never too far from a golf course, Dunblane has an 18 hole course and the world famous Gleneagles hotel, spa and golf resort is about 12.5 miles to the north.
Travel Directions
From Glasgow, Edinburgh, Stirling, proceed in a northerly direction on the A9. At The Keir roundabout (JUNCTION 11) take first left exit onto the B824. Continue in a westerly direction on the B824 for 1.3 miles then turn right onto the access driveway marked Greenyards. Continue on the private access driveway for 0.7 miles to find Greenyards Steading West on the left hand side."
" "
"
Brochures
Particulars- COUNCIL TAXA payment made to your local authority in order to pay for local services like schools, libraries, and refuse collection. The amount you pay depends on the value of the property.Read more about council Tax in our glossary page.
- Band: TBC
- PARKINGDetails of how and where vehicles can be parked, and any associated costs.Read more about parking in our glossary page.
- Yes
- GARDENA property has access to an outdoor space, which could be private or shared.
- Yes
- ACCESSIBILITYHow a property has been adapted to meet the needs of vulnerable or disabled individuals.Read more about accessibility in our glossary page.
- Ask agent
Greenyards Steading West, Greenyard, Dunblane, Stirlingshire, FK15
NEAREST STATIONS
Distances are straight line measurements from the centre of the postcode- Dunblane Station1.3 miles
- Bridge of Allan Station2.6 miles
- Stirling Station5.2 miles
About the agent
Robb Residential is an independent full service sales and lettings agency business. Our Principal, Iain Robb and his team have been successfully selling and providing residential asset management services in quality property for over 30 years. Iain has consistently recruited and worked with some of the best Estate and Lettings Agents in the country.
Together we conscientiously deliver service excellence and results. Our efforts have been recognised by our professional partners and our c
Industry affiliations


Notes
Staying secure when looking for property
Ensure you're up to date with our latest advice on how to avoid fraud or scams when looking for property online.
Visit our security centre to find out moreDisclaimer - Property reference GLG230042. The information displayed about this property comprises a property advertisement. Rightmove.co.uk makes no warranty as to the accuracy or completeness of the advertisement or any linked or associated information, and Rightmove has no control over the content. This property advertisement does not constitute property particulars. The information is provided and maintained by Robb Residential, Glasgow. Please contact the selling agent or developer directly to obtain any information which may be available under the terms of The Energy Performance of Buildings (Certificates and Inspections) (England and Wales) Regulations 2007 or the Home Report if in relation to a residential property in Scotland.
*This is the average speed from the provider with the fastest broadband package available at this postcode. The average speed displayed is based on the download speeds of at least 50% of customers at peak time (8pm to 10pm). Fibre/cable services at the postcode are subject to availability and may differ between properties within a postcode. Speeds can be affected by a range of technical and environmental factors. The speed at the property may be lower than that listed above. You can check the estimated speed and confirm availability to a property prior to purchasing on the broadband provider's website. Providers may increase charges. The information is provided and maintained by Decision Technologies Limited. **This is indicative only and based on a 2-person household with multiple devices and simultaneous usage. Broadband performance is affected by multiple factors including number of occupants and devices, simultaneous usage, router range etc. For more information speak to your broadband provider.
Map data ©OpenStreetMap contributors.
