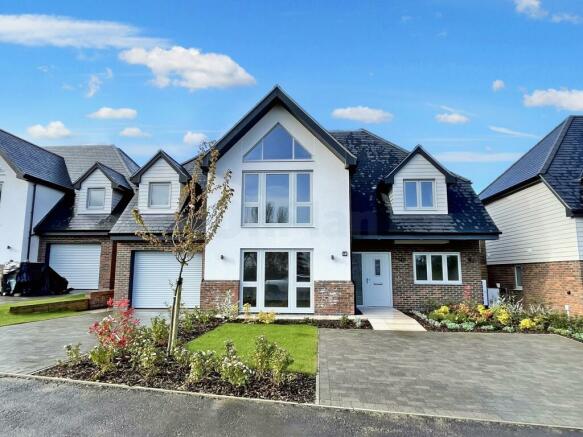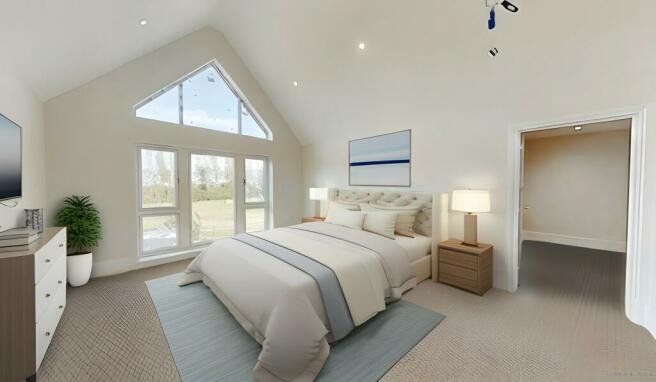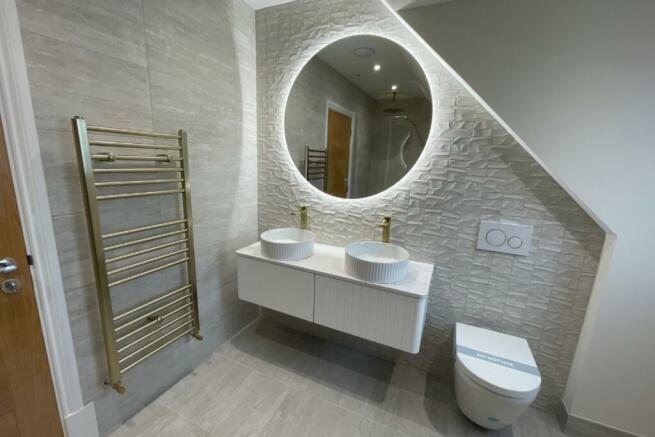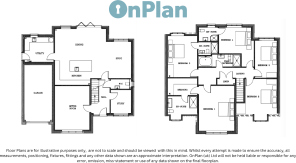Aspley Woods View, Bow Brickhill, Milton Keynes

- PROPERTY TYPE
Detached
- BEDROOMS
5
- BATHROOMS
5
- SIZE
2,900 sq ft
269 sq m
- TENUREDescribes how you own a property. There are different types of tenure - freehold, leasehold, and commonhold.Read more about tenure in our glossary page.
Freehold
Key features
- Private Lake
- Gated Community
- Unobstructed countryside views
- Direct access to walks through Woburn Woods
- High Specification Kitchen including things such as, boiling hot and cold water taps.
- Ceiling-mounted Sonos speaker system
- Lutron lighting controls
- Highly efficient air-source heat pump, boasting an A++ ErT energy rating for environmentally conscious heating.
- State-of-the-art bi-fold doors leading to rear gardens.
- Great transport links to M1, A5 and multiple train stations
Description
BOW BRICKHILL
The village of Bow Brickhill is situated between the small town of Woburn Sands and the village of Woburn. Woburn Sands has a thriving high street
and comprehensive range of shops and restaurants. Woburn is a quaint village with its historic high street including Woburn Abbey and Woburn Safari Park. This site has direct access to Aspley woods which has many miles of beautiful, unspoilt woodland walks. Also close by is the vibrant city of Milton Keynes which has a wonderful array of retail, therapy and leisure opportunities. Bow Brickhill has comprehensive travel links, the M1 is only 3 miles away. Central London is only 40 minutes away by train from Milton Keynes station. Bow Brickhill’s own station includes links to Bletchley and Bedford.
Features
Kitchens
- Bespoke kitchens featuring a variety of wall and floor cabinets, complete with stone worktops, islands, and upstands.
- Stainless steel undermounted sinks with a selection of fittings.
- Comprehensive range of fully integrated appliances, including ovens, combination microwave ovens, induction hobs, dishwashers, full-height fridges and freezers, boiling hot and cold water taps, as well as extractor fans.
- Choice of flooring for kitchen, breakfast, snug, family rooms, and utility rooms.
- Utility rooms equipped with base units, work surfaces, stainless steel sinks and drainers, along with space for washing machines and tumble dryers.
Bathrooms, En-Suites & Cloakrooms
- Luxurious suite options with contemporary fittings.
- Heated towel rails.
- Inclusive mirrors and shaver sockets.
- Range of porcelain/ceramic wall and floor tiles.
Electrical and Multimedia
- All homes connected with fiber-optic supply.
- Cat6e switch plates and sockets throughout.
- Recessed downlighters or pendants provided in all rooms.
- TV and BT points in selected rooms, provision for Sky plus HD.
- Ceiling-mounted Sonos speaker system for Plot 6 & 7.
- Lutron lighting controls for Plot 6 & 7.
Central Heating & Hot Water
- Highly efficient air-source heat pump, boasting an A++ ErT energy rating for
- environmentally conscious heating.
Finishing Touches
- Entrance gates with lighting and intercoms for individual plots.
- Expertly landscaped front and rear gardens, showcasing distinctive planting.
- Underfloor heating.
- Electric vehicle charging points.
- Alarm system with PIRs on the ground floor.
- Windows and doors equipped with a secure multi-point locking system.
- Composite external doors.
- Thoughtfully designed external lighting scheme.
- External electric sockets.
- Mains-fed smoke alarm with battery backup in halls and landings.
- State-of-the-art bi-fold doors leading to rear gardens.
- Solid wood internal doors.
- Stone patios and driveways.
- Hot and cold water external tap.
- External storage facilities feature power and lighting.
- Mains electricity, gas, and mains drainage.
Brochures
Aspley Woods View - Phase 2 Brochure - StockgroveEnergy performance certificate - ask agent
Council TaxA payment made to your local authority in order to pay for local services like schools, libraries, and refuse collection. The amount you pay depends on the value of the property.Read more about council tax in our glossary page.
Ask agent
Aspley Woods View, Bow Brickhill, Milton Keynes
NEAREST STATIONS
Distances are straight line measurements from the centre of the postcode- Bow Brickhill Station0.8 miles
- Woburn Sands Station1.4 miles
- Fenny Stratford Station1.7 miles
About the agent
OnPlan is an independent agency dedicated to helping New Homes Developers and Bespoke Agents across the U.K. deliver the highest level of service to their clients. We understand that our business thrives or just survives by the service that we provide, which is why we will go above and beyond to help any of our OnPlan customers.
OnPlan Agents
As OnPlan offers a different commission structure which favours the Agents, it allows them to work with a fewer number of clients and give t
Industry affiliations

Notes
Staying secure when looking for property
Ensure you're up to date with our latest advice on how to avoid fraud or scams when looking for property online.
Visit our security centre to find out moreDisclaimer - Property reference OLB-59985382. The information displayed about this property comprises a property advertisement. Rightmove.co.uk makes no warranty as to the accuracy or completeness of the advertisement or any linked or associated information, and Rightmove has no control over the content. This property advertisement does not constitute property particulars. The information is provided and maintained by OnPlan, Stockgrove. Please contact the selling agent or developer directly to obtain any information which may be available under the terms of The Energy Performance of Buildings (Certificates and Inspections) (England and Wales) Regulations 2007 or the Home Report if in relation to a residential property in Scotland.
*This is the average speed from the provider with the fastest broadband package available at this postcode. The average speed displayed is based on the download speeds of at least 50% of customers at peak time (8pm to 10pm). Fibre/cable services at the postcode are subject to availability and may differ between properties within a postcode. Speeds can be affected by a range of technical and environmental factors. The speed at the property may be lower than that listed above. You can check the estimated speed and confirm availability to a property prior to purchasing on the broadband provider's website. Providers may increase charges. The information is provided and maintained by Decision Technologies Limited.
**This is indicative only and based on a 2-person household with multiple devices and simultaneous usage. Broadband performance is affected by multiple factors including number of occupants and devices, simultaneous usage, router range etc. For more information speak to your broadband provider.
Map data ©OpenStreetMap contributors.




