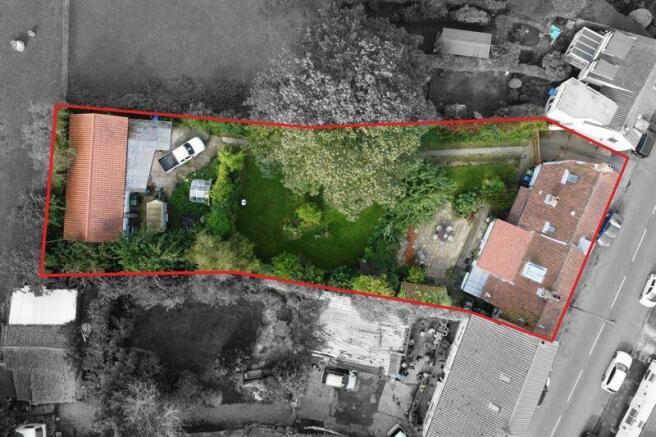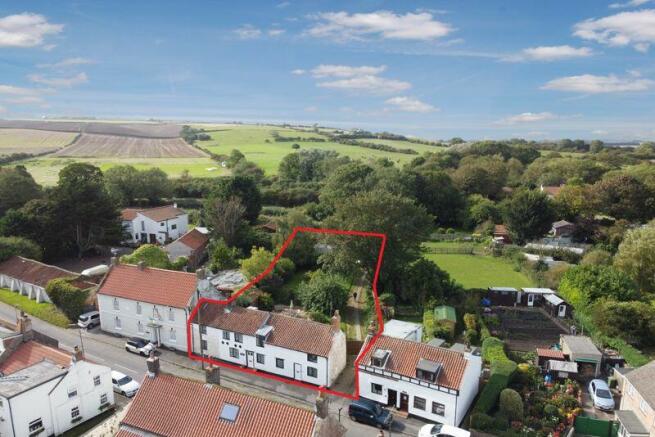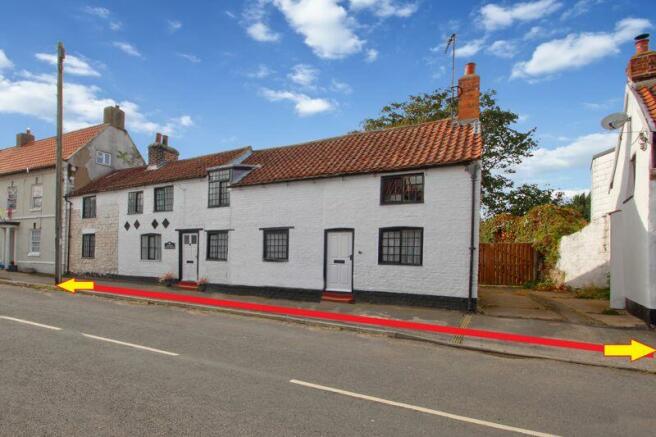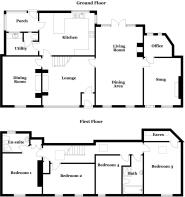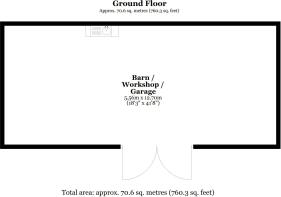Hunmanby Street, Muston

- PROPERTY TYPE
Semi-Detached
- BEDROOMS
4
- BATHROOMS
2
- SIZE
Ask agent
- TENUREDescribes how you own a property. There are different types of tenure - freehold, leasehold, and commonhold.Read more about tenure in our glossary page.
Freehold
Key features
- Very versatile 4 bed, 4 reception, 2 bath layout.
- Abundant charm and character.
- Extensive 0.3 acre plot with superb privacy.
- Detached 760sqft workshop/barn (with potential STPP).
- Gated driveway and extensive parking.
- A lifestyle home within a desirable village setting.
Description
GENERAL DESCRIPTION
Dales & Shires Estate Agents are very pleased to offer for sale this charming and deceptively spacious (1,930sqft) Grade II listed village home, with an extensive and versatile layout. Located centrally within this desirable and convenient village. Features include: good sized rooms, feature fireplaces, exposed beams, thick walls and oil fired central heating. We anticipate this property will appeal to a variety of buyers and we advise an early viewing to appreciate the location, gardens, space, potential, lifestyle and value.
PROPERTY SUMMARY
The extensive accommodation includes 4 reception rooms, 4 good sized bedrooms, 2 bathrooms, breakfast kitchen, utility and office. Externally this impressive 0.3 acres plot offers private & mature gardens, sunny seating areas, a gated driveway, parking and a very useful detached workshop/barn.
LOCATION
Muston is a popular and desirable village, providing a rural setting whilst being conveniently situated for access into Filey, Hunmanby, Scarborough, other nearby villages and the surrounding North Yorkshire countryside and East Coast. Filey, Hunmanby, Bridlington and Scarborough are a short distance away and offer an excellent further choice of shops, restaurants, amenities, beaches, coastal walks and other tourist attractions. Popular with residents and tourists this area of North Yorkshire is an ideal base for those keen to explore the beautiful surrounding countryside and stunning coastline. Nearby towns and transport links are also easily accessible, making this area a popular choice with commuters.
DIRECTIONS
Sat Nav location: YO14 0ET.
GROUND FLOOR
Front door and entrance vestibule into:
Lounge
14' 8'' x 13' 8'' (4.47m x 4.16m) max inc stairs.
Impressive brick feature fireplace with log burner. Stairs to the first floor.
Dining Room
14' 2'' x 10' 10'' (4.31m x 3.30m)
Formal dining room with brick feature fireplace.
Breakfast Kitchen
15' 6'' x 13' 2'' (4.72m x 4.01m)
Extensive fitted kitchen with breakfast bar. Side and rear windows.
Porch / Cloakroom / Utility
A useful range of ancillary rooms accessed from the kitchen.
Living Room
22' 0'' x 13' 2'' (6.70m x 4.01m)
A large through room with ample dining and seating space. Brick feature fireplace.
Snug
13' 3'' x 10' 4'' (4.04m x 3.15m)
A comfortable reception room, suitable for a variety of uses. Feature fireplace and door to:
Office
Ideal study or hobby room.
FIRST FLOOR
Landing with plentiful daylight via roof windows.
Bedroom One
11' 5'' x 9' 11'' (3.48m x 3.02m)
Double bedroom with fitted wardrobes.
En-Suite
Fitted shower suite.
Bedroom Two
14' 1'' x 10' 0'' (4.29m x 3.05m)
Double bedroom with useful additional eaves store.
Bedroom Three
15' 9'' x 8' 5'' (4.80m x 2.56m)
Double bedroom.
Bedroom Four
10' 8'' x 7' 3'' (3.25m x 2.21m)
Small double/large single bedroom.
Bathroom
11' 0'' x 5' 6'' (3.35m x 1.68m) max.
Fitted bath suite with separate shower cubicle.
OUTSIDE
Occupying an impressive 0.3 acre (approx.) plot, providing a tranquil and relatively private garden. Mature borders, a range of productive fruit trees, lawns, seating areas and garden stores. There is secure gated vehicular access leading to a long driveway. Ample space for cars, or indeed a caravan or motorhome.
Workshop / Barn
41' 8'' x 18' 3'' (12.69m x 5.56m)
Located at the rear of the plot is this impressive, 760sqft modern workshop/barn. Ideal for many uses, and with other potential possibilities (subject to any required planning and alterations).
LIKE OUR DETAILS? THINKING OF SELLING?
If you're selling a property in Yorkshire, Cumbria, or surrounding areas, we would love to hear from you. We cover a large geographic area and have a particular speciality in selling period properties, individual homes & rural property. Please call us for a friendly initial chat about selling your property. We offer free & no-obligation marketing advice and our sales fees are very competitive. We work on a transparent 'no-sale no-fee' basis with no long contract tie-ins and no hidden extra charges. Our clients enjoy exceptional marketing, successful sales and a friendly service from our experienced staff. Call us or visit our website dalesandshires.com for further details.
WHERE WE COVER:
Dales & Shires Estate Agents are based in Harrogate, North Yorkshire and we sell successfully throughout Yorkshire, Cumbria and surrounding areas. Contact us today to view this property, or to arrange a FREE valuation appraisal of your own property.
AGENT'S NOTES
Red plot outlines are approximate and for identification purposes only.
Brochures
Property BrochureFull Details- COUNCIL TAXA payment made to your local authority in order to pay for local services like schools, libraries, and refuse collection. The amount you pay depends on the value of the property.Read more about council Tax in our glossary page.
- Band: D
- PARKINGDetails of how and where vehicles can be parked, and any associated costs.Read more about parking in our glossary page.
- Yes
- GARDENA property has access to an outdoor space, which could be private or shared.
- Yes
- ACCESSIBILITYHow a property has been adapted to meet the needs of vulnerable or disabled individuals.Read more about accessibility in our glossary page.
- Ask agent
Hunmanby Street, Muston
Add an important place to see how long it'd take to get there from our property listings.
__mins driving to your place
Get an instant, personalised result:
- Show sellers you’re serious
- Secure viewings faster with agents
- No impact on your credit score


Your mortgage
Notes
Staying secure when looking for property
Ensure you're up to date with our latest advice on how to avoid fraud or scams when looking for property online.
Visit our security centre to find out moreDisclaimer - Property reference 12124523. The information displayed about this property comprises a property advertisement. Rightmove.co.uk makes no warranty as to the accuracy or completeness of the advertisement or any linked or associated information, and Rightmove has no control over the content. This property advertisement does not constitute property particulars. The information is provided and maintained by Dales & Shires, Harrogate. Please contact the selling agent or developer directly to obtain any information which may be available under the terms of The Energy Performance of Buildings (Certificates and Inspections) (England and Wales) Regulations 2007 or the Home Report if in relation to a residential property in Scotland.
*This is the average speed from the provider with the fastest broadband package available at this postcode. The average speed displayed is based on the download speeds of at least 50% of customers at peak time (8pm to 10pm). Fibre/cable services at the postcode are subject to availability and may differ between properties within a postcode. Speeds can be affected by a range of technical and environmental factors. The speed at the property may be lower than that listed above. You can check the estimated speed and confirm availability to a property prior to purchasing on the broadband provider's website. Providers may increase charges. The information is provided and maintained by Decision Technologies Limited. **This is indicative only and based on a 2-person household with multiple devices and simultaneous usage. Broadband performance is affected by multiple factors including number of occupants and devices, simultaneous usage, router range etc. For more information speak to your broadband provider.
Map data ©OpenStreetMap contributors.
